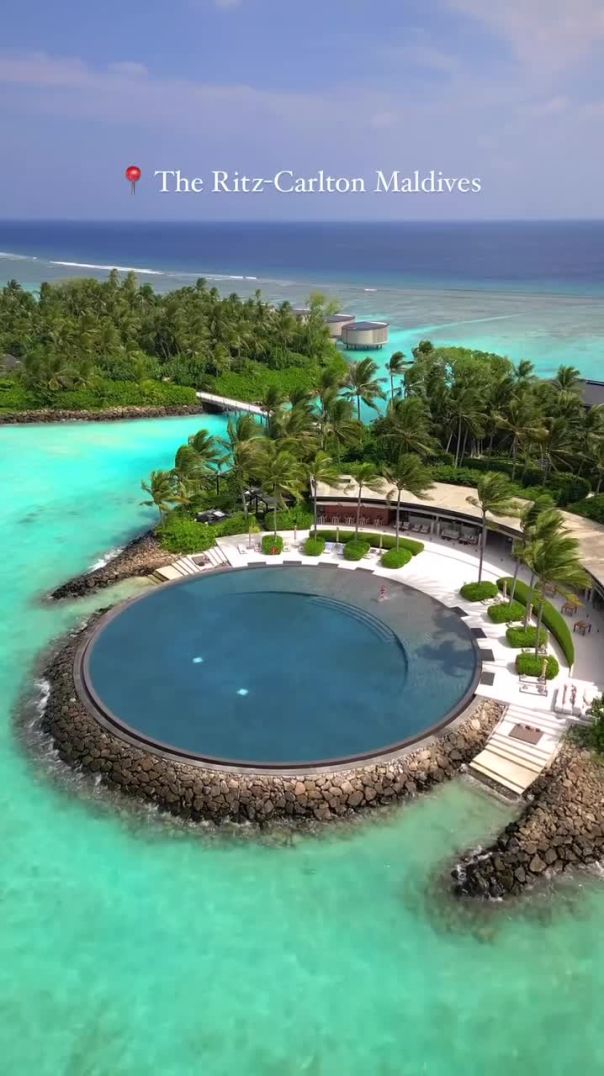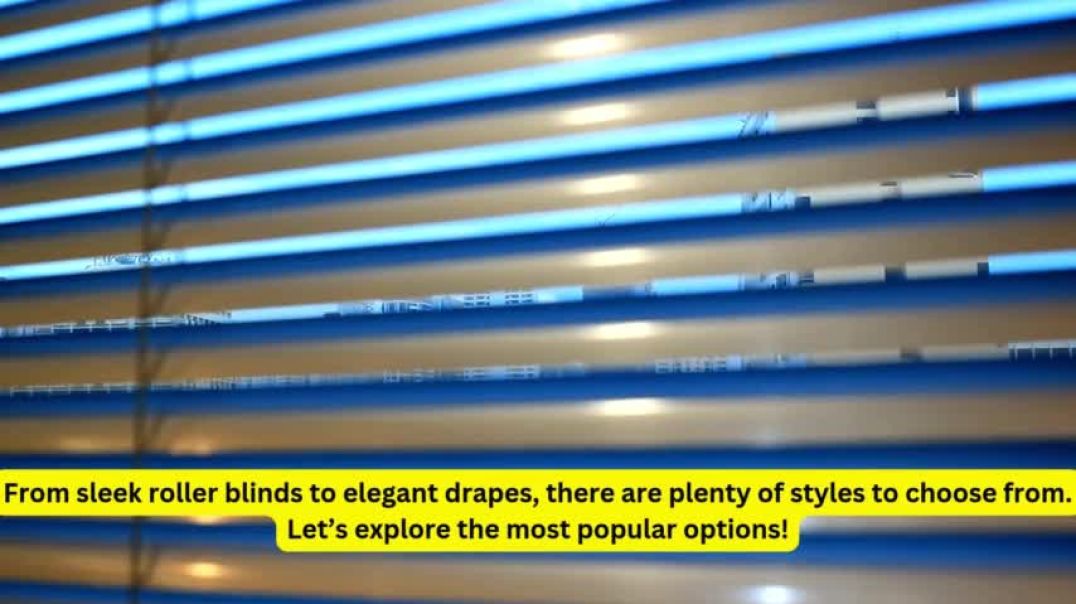7 Views· 10 November 2022
Inside An Architectural Coastal Home Made of Concrete (House Tour)
As an architectural coastal home, Gordons Bay Residence by Popov Bass experiments with light, material and proportion to craft a sophisticated family home. The modernist-inspired dream house opens with a direct view through the interior and out towards the bay. This was achieved by lowering the living room to allow the main entrance to have a framed view of the blue waters beyond.
The house tour showcases the grand entryway, which was designed to link the building’s two levels together through a double height ceiling. Likewise, the bright blue tiles on the walls of the exterior entrance indicate a degree of contemporary playfulness that informs the home’s philosophy and feeds into its architecture, interior design and furniture. The furniture featured throughout the interior spaces align with this modernist aesthetic.
The living area, imbued with moments of intimacy with deliberate furniture placements, boasts unmatched views out to the bay through large glass windows. However, light is also significantly introduced into the living room through skylights. This was deliberately incorporated into the architecture and ensures that light within the space is diffused evenly throughout the day, especially as Gordons Bay Residence is an architectural coastal home. This allows the interior spaces to balance light with functionality, inspired by the structure’s theme of contemporary simplicity.
As an architectural coastal home, the design speaks to the surrounding natural environment. The house tour features a modernist, raw palette, as the main theme linking both the architecture and interior design is the home’s textured materials. The design of the dream home focuses on liveability and, as an architectural coastal home, Gordons Bay Residence needed resiliency against the harsh Australian landscape; all materials are immediately exposed to the elements due to its location. Concrete is used to combat the climatic conditions and corrosive bayside environment. As an architectural coastal home, the design also needed to utilise materials with textures and finishes that could change with the environment and endure. The concrete is paired with honey-coloured timbers and restrained detailing throughout the interior design.
For more from The Local Project:
Instagram – https://www.instagram.com/thelocalproject/
Website – https://thelocalproject.com.au/
Print Publication – https://thelocalproject.com.au/publication/
To subscribe to The Local Project's Tri-Annual Print Publication see here – https://thelocalproject.com.au/subscribe/
Architecture by Popov Bass.
Photography by Michael Nicholson.
Build by Zonie Constructions.
Filmed and Edited by Cheer Squad Film Co.
Production by The Local Project.
#AnArchitecturalCoastalHome #DreamHome #Architecture #InteriorDesign #HouseTour
The first 1,000 people to click the link will get a one-month trial of Skillshare: https://skl.sh/thelocalproject08211
Musicbed SyncID: MB01PJ8NF6B4HE7




























0 Comments