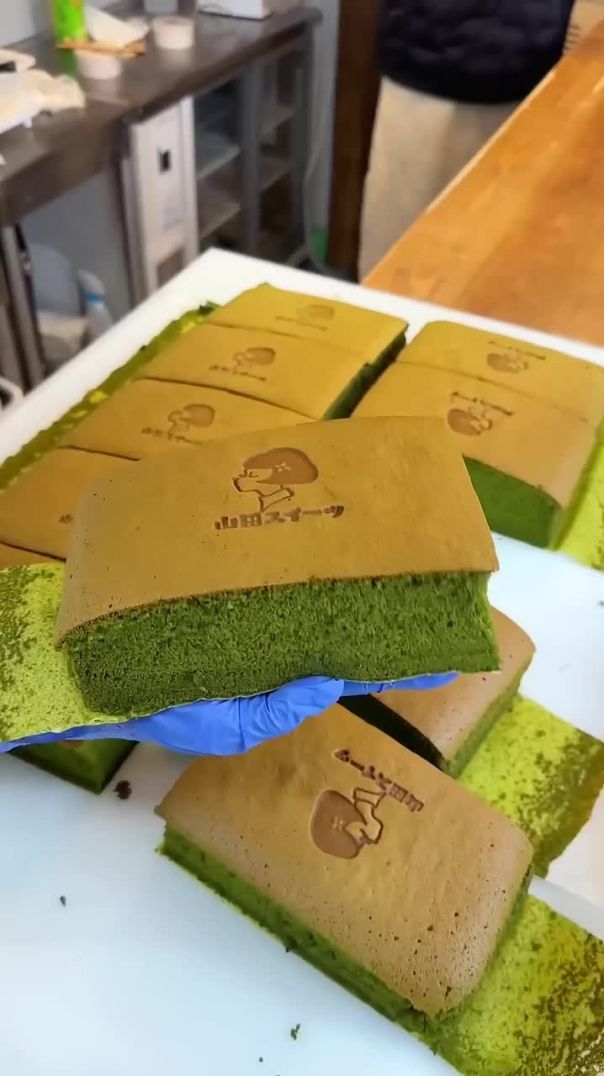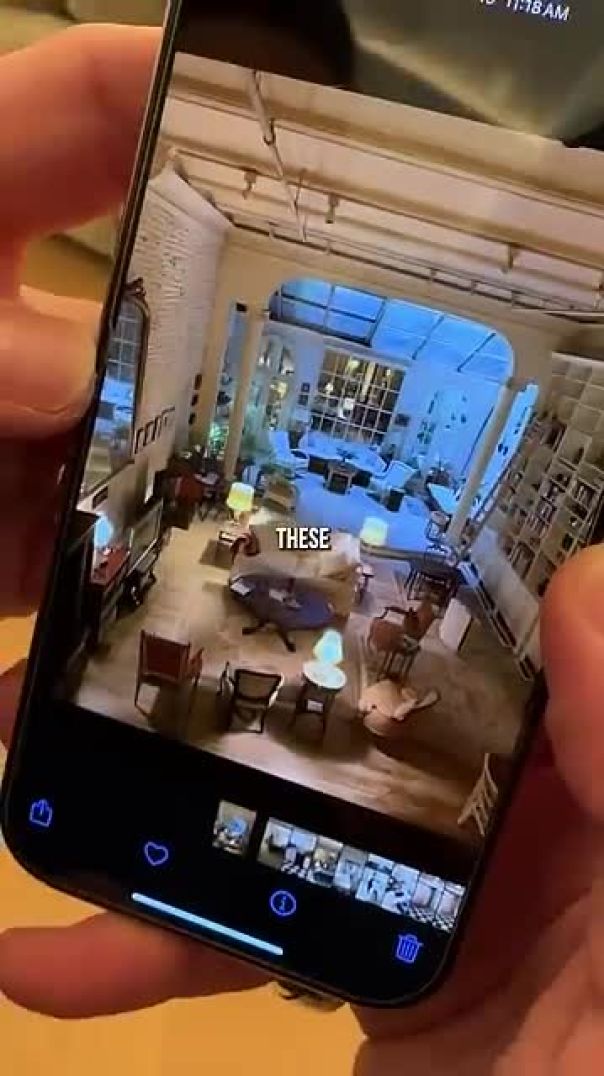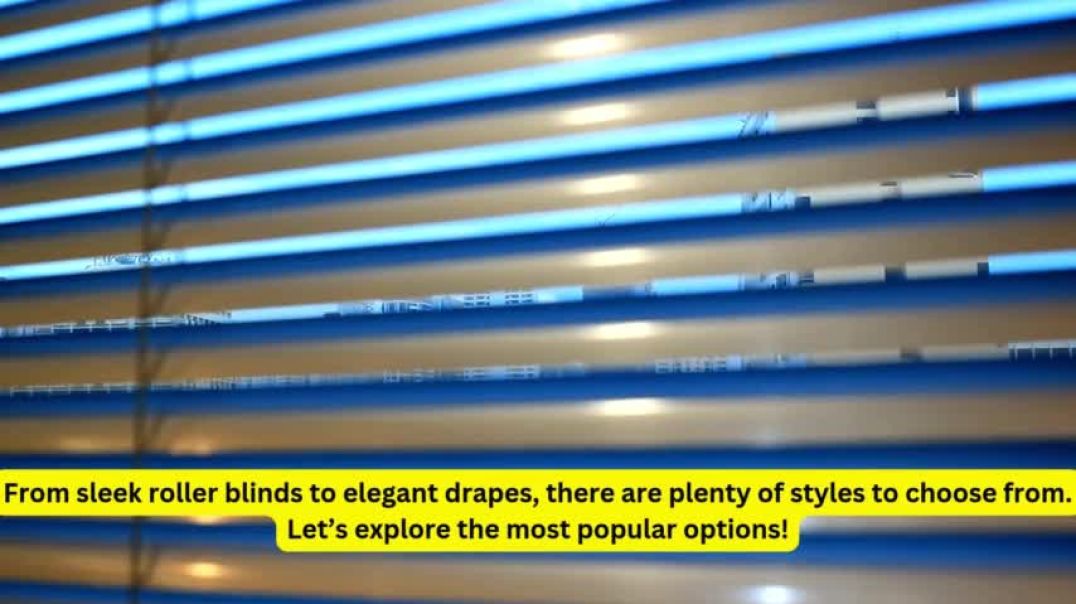13 Views· 10 November 2022
An Architect's Own Family Home Designed to Stand the Test of Time (House Tour)
An architect’s own family home is often an insight into their design ethos and the Melbourne home that Architecton Director Nick Lukas designed for himself and his family is no exception. Balancing the simplicity of rectilinear forms and raw materials such as concrete, steel and glass with elegant, detailed interiors, it is a contemporary family home designed to stand the test of time.
Externally, the architecture reads as a series of intersecting light and dark planes. Despite the abundance of glass, the front façade is deliberately closed, with a deep setback and double-height off-form concrete wall creating a sense of protection from the street. Operable black louvre screens create an additional layer across the glazing that allows the level of privacy and sunlight to be controlled.
The interior design continues the use of concrete but balances the rawness of the material with refined detailing and a contemporary yet timeless palette of natural stone and delicate Japanese ceramic tiles. The tiles are employed behind the bar in an effect that captures the movement and sheen of water, while in the bathrooms, Elba marble creates a sense of contemporary luxury. Glazing is strategically positioned to open onto views of the landscaped yard, in which the garden will grow and, with time, come to surround the home.
Exemplifying a unified approach to design, this contemporary home sees architecture, interior design and landscape all come together to create a place where the family can settle and put down roots.
For More from The Local Project:
Website – https://thelocalproject.com.au/
Instagram – https://www.instagram.com/thelocalproject/
Print Publication – https://thelocalproject.com.au/publication/
Pinterest – https://www.pinterest.com.au/thelocalproject/
Production by The Local Project.
Video by Cheer Squad Film Co.
#architecture #interiordesign #homedesign




























0 Comments