3807 Views· 10 July 2024
Hidden Cinema Behind Bamboo Groves: Unveiling Manila's Secret House
Discover the hidden gem of Manila, Philippines—a mysterious house nestled behind a lush bamboo forest that conceals a unique cinema experience. This enchanting location combines nature's beauty with cinematic charm, making it a must-visit for film enthusiasts and travelers alike. In this video, we take you on an exclusive tour of this fascinating site, exploring the captivating architecture, the lush surroundings, and the stories that reside within these walls. Learn about the intriguing history of this house and its connection to the local film culture. Join us as we unravel the secrets behind this forest getaway that offers a perfect blend of relaxation and entertainment in the heart of Manila. Whether you're an adventurer seeking hidden treasures or a cinema lover looking for unique experiences, this captivating spot is sure to inspire you! Don’t forget to like, share, and subscribe for more amazing discoveries in Manila and beyond! #Manila #Philippines #HiddenCinema #BambooForest #TravelVlog #ArchitectureLovers #ExploringManila #CinematicExperience
Watch more videos in this category: https://vidude.com/videos/category/770


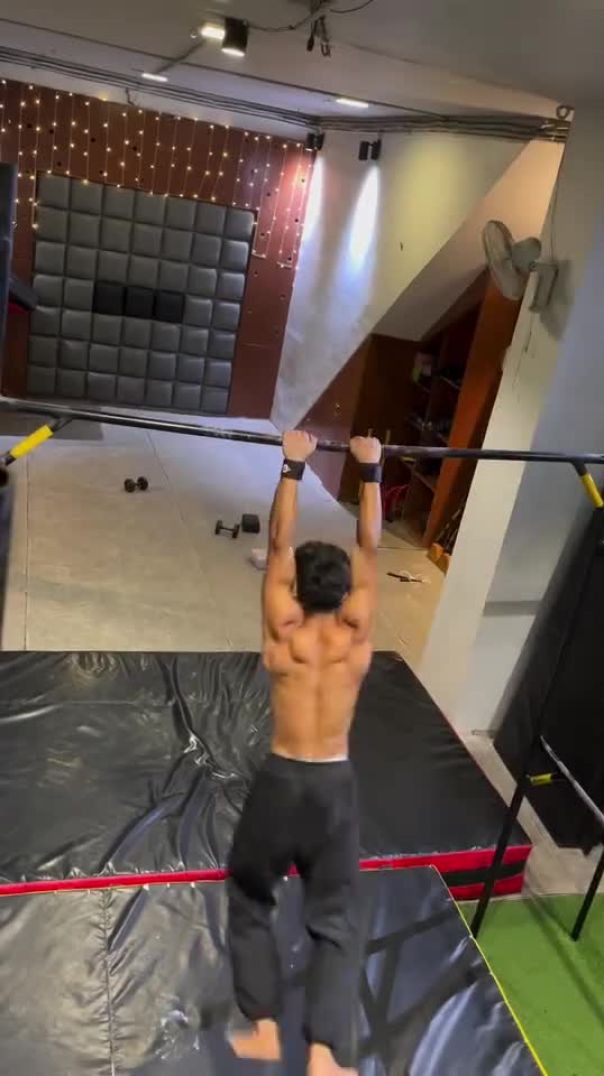



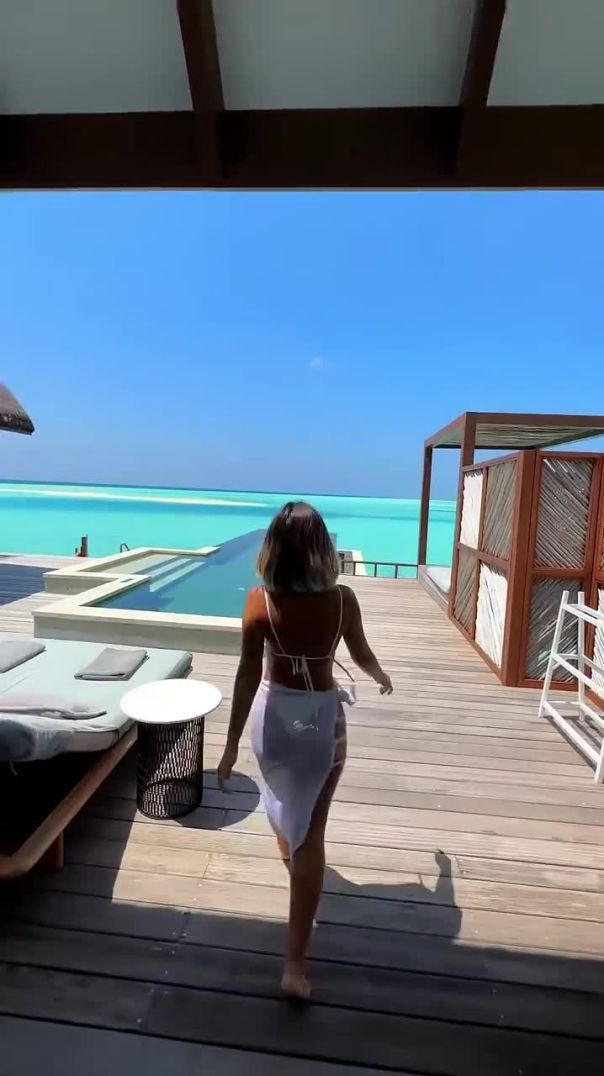
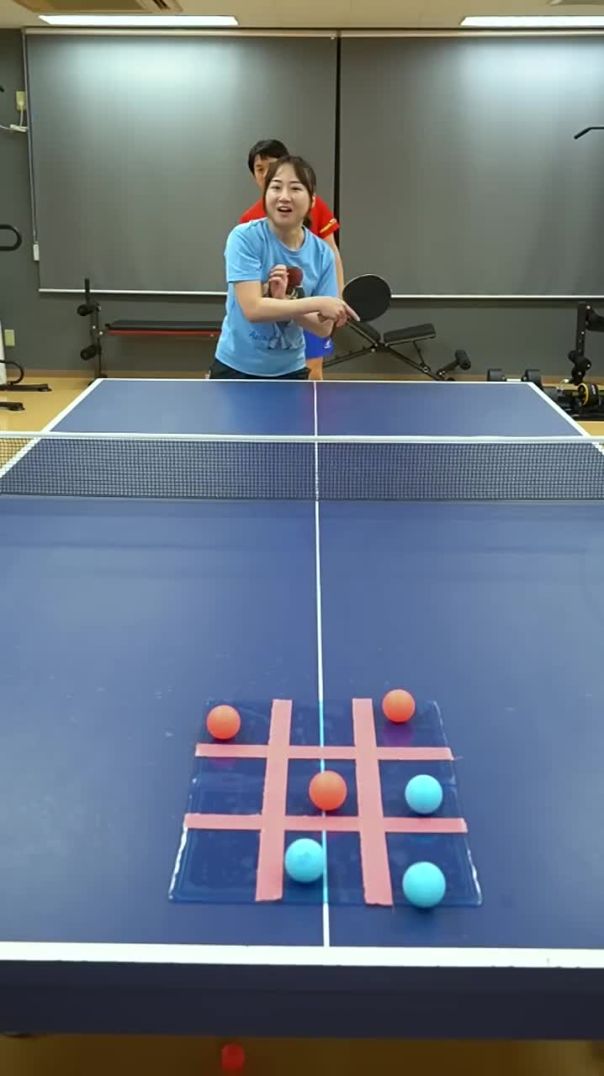

















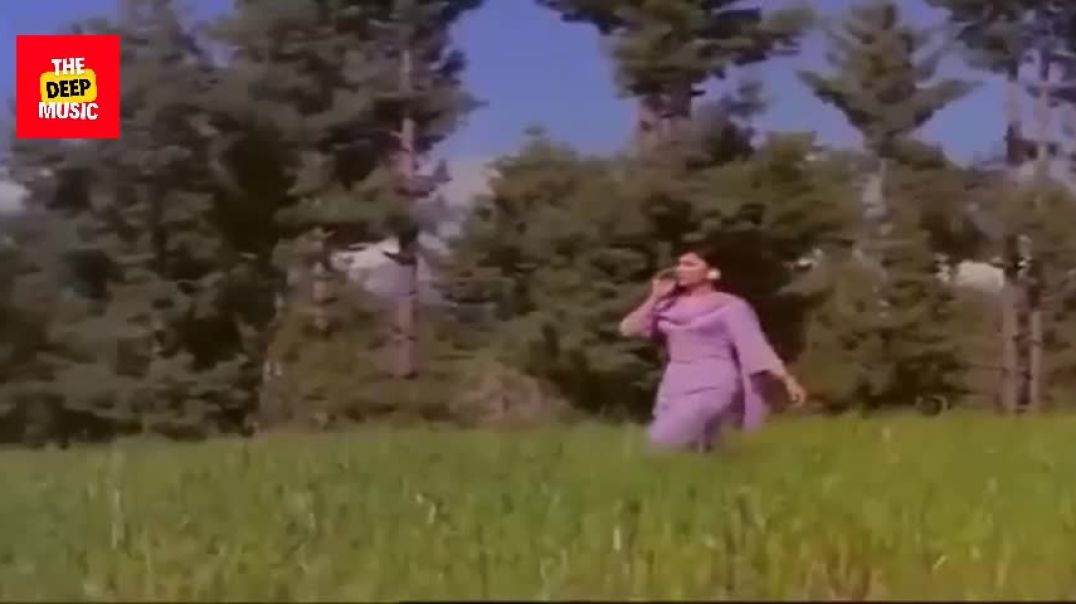


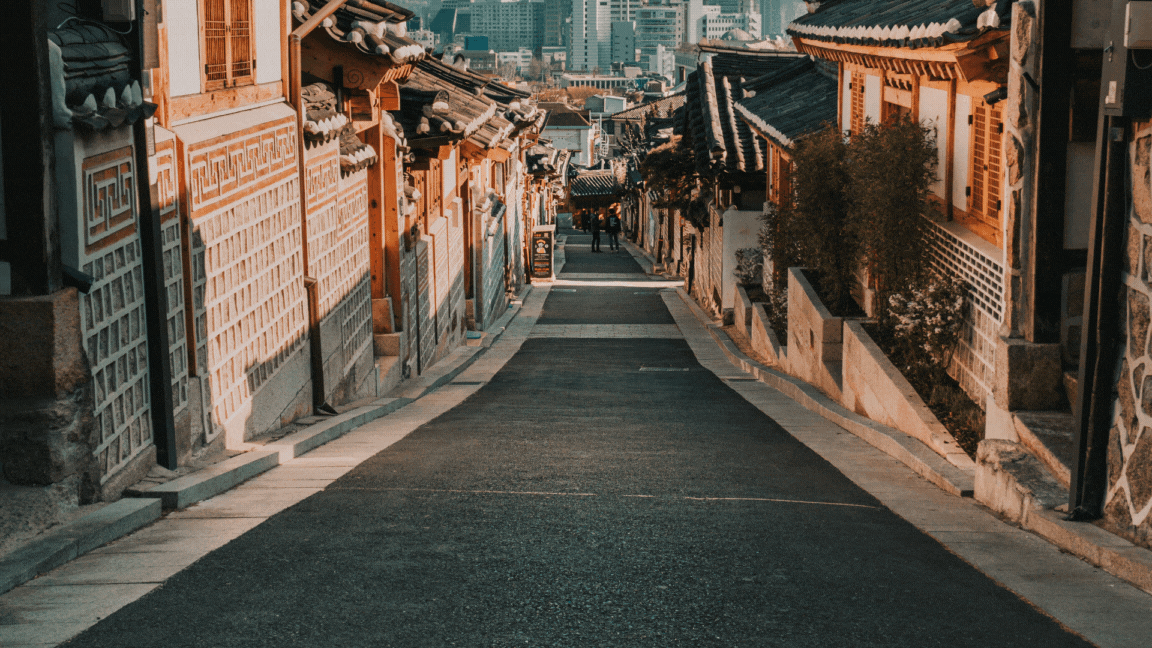
1 Comments
CyrilFierr
2 months ago