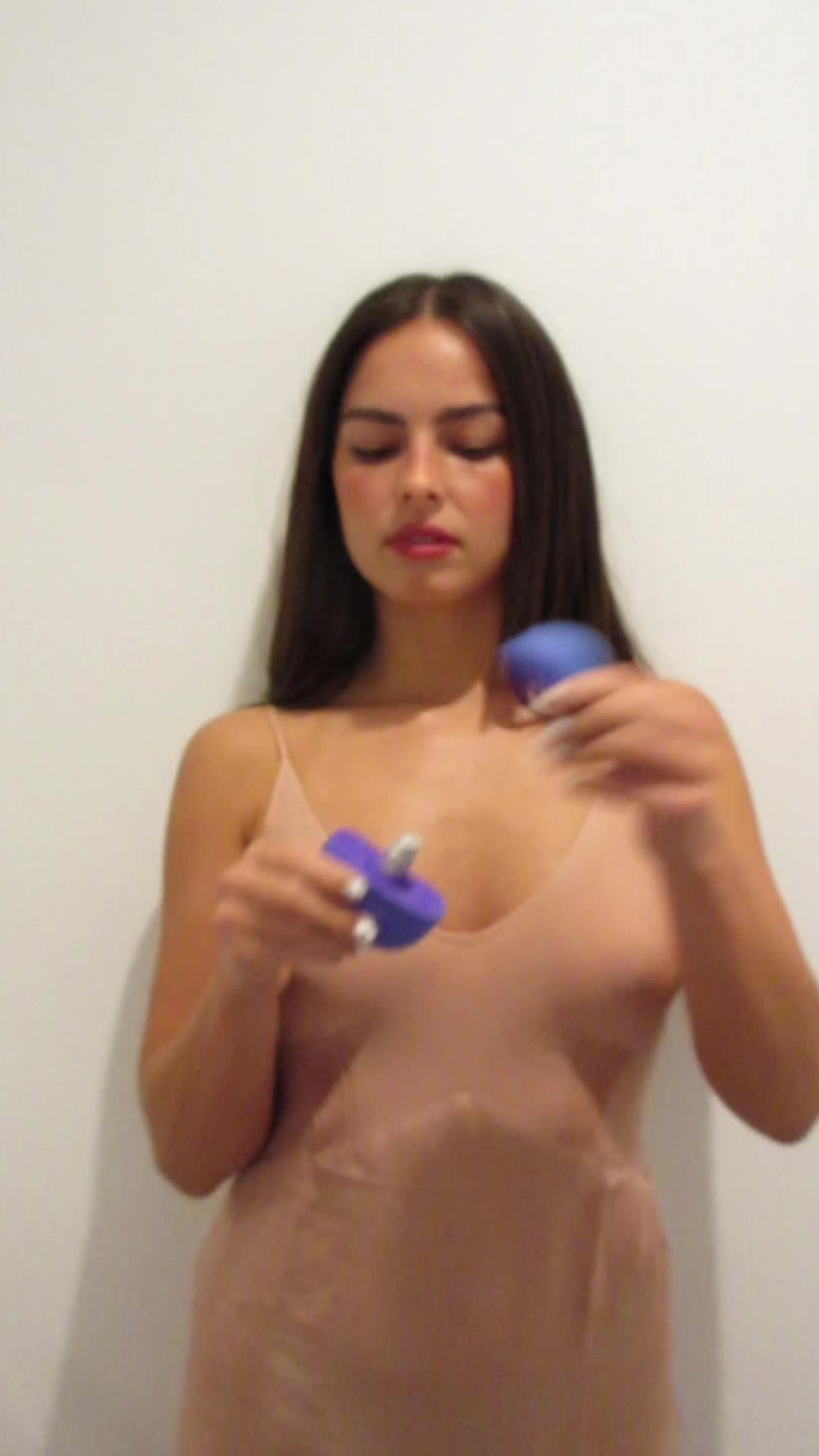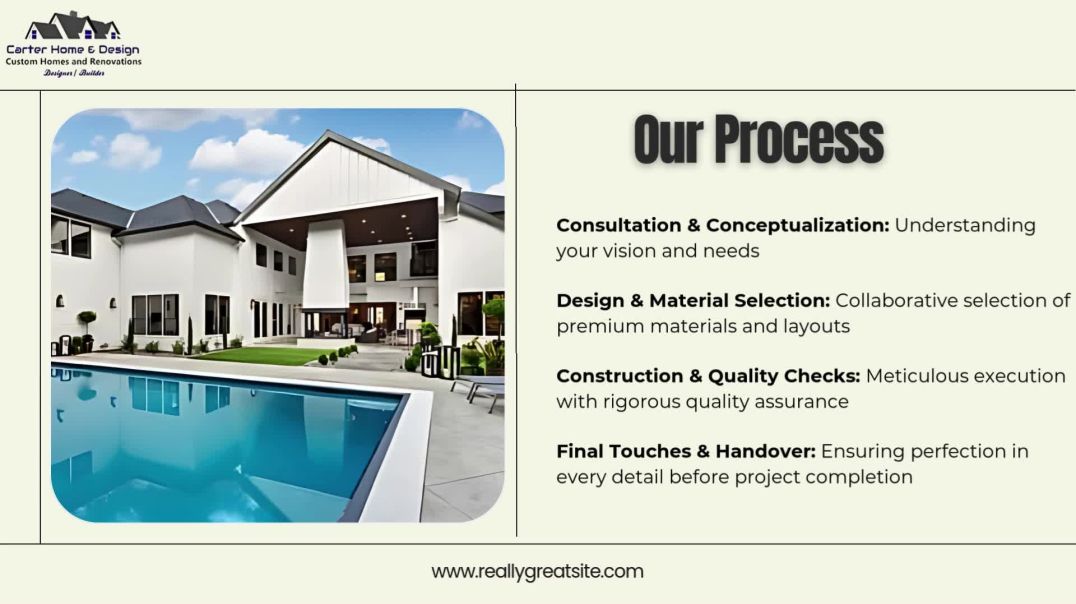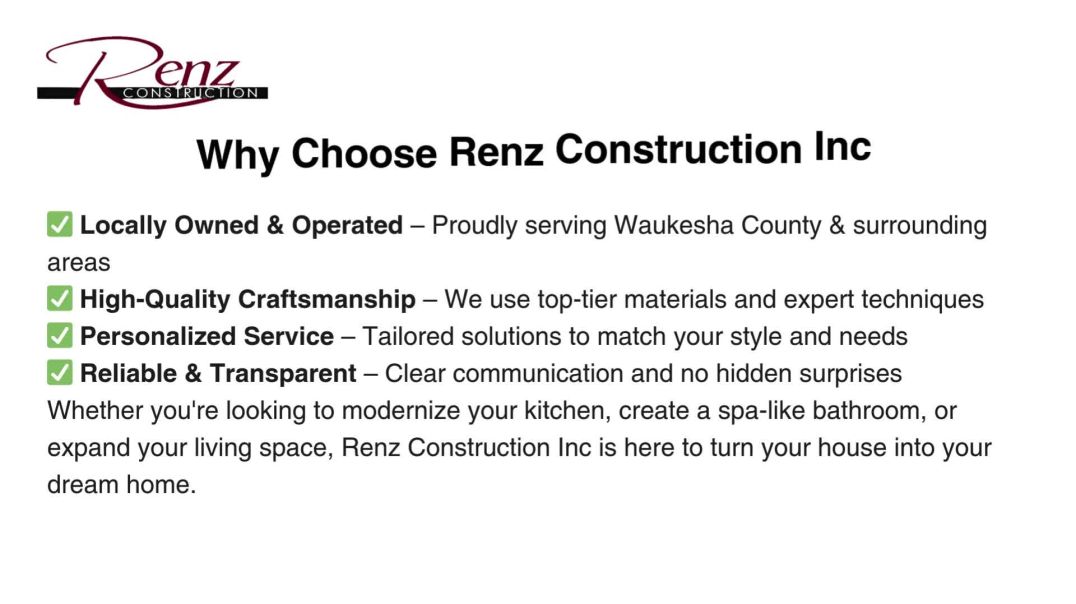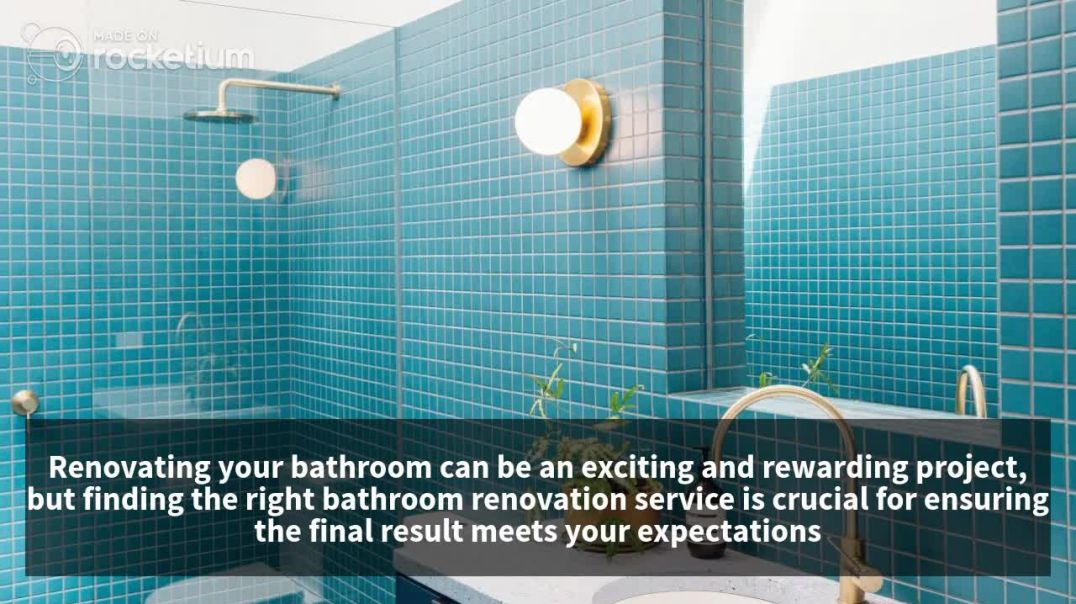4K Views· 10 July 2024
How This Couple’s Renovation Was Inspired By Their Love For Coffee
To find out more about Heveya, click here: https://www.heveya.sg/?utm_source=stackedhomes&utm_medium=referral&utm_campaign=youtube_march
Stacked Viewers will receive 2 free Heveya Pillows with every Mattress Purchase by simply showing this video at their outlet.
Special thanks to the homeowner for letting us tour their lovely home. If you'd like to get connected to their ID for the design of your own home, you can reach out to them via this link:
https://0rucbpcyey9.typeform.com/to/SWP01zBg?utm_source=youtube.com&utm_medium=description&utm_campaign=living_in_s1S9UJv3Wxg
Successful projects get a $500 Stacked Store voucher!
☆ Shop Our Store: https://stackedhomes.com/store/?utm_source=youtube.com&utm_medium=description&utm_campaign=living_in_s1S9UJv3Wxg
- Follow The Stacked Store On Instagram: https://instagram.com/thestackedstore/
- Visit our editorial: https://stackedhomes.com/editorial/?utm_source=youtube.com&utm_medium=description&utm_campaign=living_in_s1S9UJv3Wxg
In this week's episode, the 5-room HDB home in Tampines takes centre stage, offering a unique perspective on design that mirrors the occupants' lifestyle. The open, non-trend-driven layout serves as a testament to practicality and personal preference rather than adhering to popular interior design trends.
Beginning with the entryway, a curved wall extension separates the living and dining spaces while maintaining visual connectivity. A strategically placed bench enhances storage and facilitates the hassle-free transition of footwear. The living area, designed with consideration for conversation dynamics, features a rotated sofa facing the main entrance and a curved wall extension doubling as a discreet TV wall.
Moving to the dining area, a customised six-seater dining set complements the quartz countertop for easy maintenance. The New Works Lantern Lamp adds an aesthetic touch to the space, creating a harmonious atmosphere. The cohesive design extends to the kitchen, where an open layout centres around a communal coffee bar, fostering a casual and inviting environment for coffee enthusiasts.
The masterful curation continues into the bedroom, where a cleverly hacked doorway combines the master bedroom and an adjacent space. This separation accommodates diverse waking schedules, ensuring an undisturbed night's sleep. The walk-in wardrobe and a personalised man cave contribute to the overall spatial division.
Smart design choices extend to motion-sensor-activated floor lights in the bedroom, while cove lighting and warm downlights create a comforting ambiance. The walk-in wardrobe, strategically placed near the bathroom, features motion sensor lights and customised storage solutions for efficiency.
In the master toilet, an integrated sink showcases the meticulous planning undertaken to optimise limited space. This residence seamlessly integrates the café experience, allowing the family to enjoy the comforts of a home-designed haven.
As always, special thanks to the homeowners (@withjemliz) opening up their home to us.
Follow us on our other socials, where we post more property content!
👉 Instagram: https://instagram.com/stackedhomes/
👉 Facebook: https://facebook.com/stackedhomes/
👉 Telegram: http://t.me/stackedhomes
👉 TikTok: www.tiktok.com/@stacked.homes
👉 Website: https://stackedhomes.com/?utm_source=youtube.com&utm_medium=description&utm_campaign=living_in_s1S9UJv3Wxg
Looking for home-buying advice? You can request a consultation with us at: https://microsite.instabot.io/zzlvQ?utm_source=youtube.com&utm_medium=description&utm_campaign=living_in_s1S9UJv3Wxg
For other enquiries: hello@stackedhomes.com
Just want to chat about real estate? You can WhatsApp us at: http://bit.ly/stacked-whatsapp
#Stackedhomes #singaporehdb #interiordesign























![Anyma - After Love (feat. Delilah Montagu) [Visualizer]](https://i.ytimg.com/vi/ymK4h7DyXKw/maxresdefault.jpg)





0 Comments