9 Views· 10 November 2022
Interior Designer Creates a Calm and Colourful Family Home with a Dream Outdoor Garden (House Tour)
Celebrating colour and materiality, Boronia House is the contemporary reimagination of a pre-existing dwelling. With interior design by Esoteriko, the family home captures an uplifting and lively environment.
Located in the harbourside suburb of Bellevue Hill, Boronia House is surrounded by expansive properties interspersed by leafy sections of green. Mirroring the height of the neighbouring houses, the family home is comfortably settled within its immediate built context.
In the kitchen, walnut panelling clads the cabinetry, complementing the dark limestone flooring of the original dwelling. An impressive double-height void frames the kitchen island bench from above, presenting the piece as the dramatic focal point of the family home. Guiding residents up through the void is a set of floating concrete stairs.
Throughout Boronia House, Esoteriko forges a strong relationship between the home and the natural vistas beyond. On the ground floor, outdoor joinery bridges the conceptual gap between family home and garden. An external seating area increases engagement with the landscape, alongside a new staircase and elevated swimming pool.
Embracing a natural connection alongside colour, Esoteriko develops the liveability of a family home. Boronia House enhances everyday life, prompting residents to adopt a more relaxed and explorative means of occupying space.
00:00 - Introduction to Boronia House
00:30 - The Entry to The Home
00:46 - Starting with A Gallery Space
01:00 - Refurbishment of The Kitchen
01:38 - The Custom Metal Work
01:54 - The Clients and The Brief
02:07 - Custom Pieces from Local Artisans
02:40 - Rising Up Into The Bedrooms
03:14 - Connecting The Landscape and The Living
03:48 - An Elevated and Extended Living Area
04:20 - Living Through Colour
For more from The Local Project:
Instagram – https://www.instagram.com/thelocalproject/
Website – https://thelocalproject.com.au/
Print Publication – https://thelocalproject.com.au/publication/
The Local Project Marketplace – https://thelocalproject.com.au/marketplace/
To subscribe to The Local Project's Tri-Annual Print Publication see here – https://thelocalproject.com.au/subscribe/
Photography by Dave Wheeler
Interior Design by Esoteriko.
Build by Impero Constructions.
Landscape Architecture by Myles Baldwin Design.
Filmed and Edited by The Local Project.
Production by The Local Project.
The Local Project Acknowledges the Aboriginal and Torres Strait Islander peoples as the Traditional Owners of the land in Australia. We recognise the importance of Indigenous peoples in the identity of our country and continuing connections to Country and community. We pay our respect to Elders, past, present and emerging and extend that respect to all Indigenous people of these lands.
SyncID: MB01KSUQ4EGMIXU
#ModernHome #ColourfulHome #HouseTour #Architecture #InteriorDesign #House #Home #HomeTour #Australia #TheLocalProject #Garden #Landscape #Kitchen

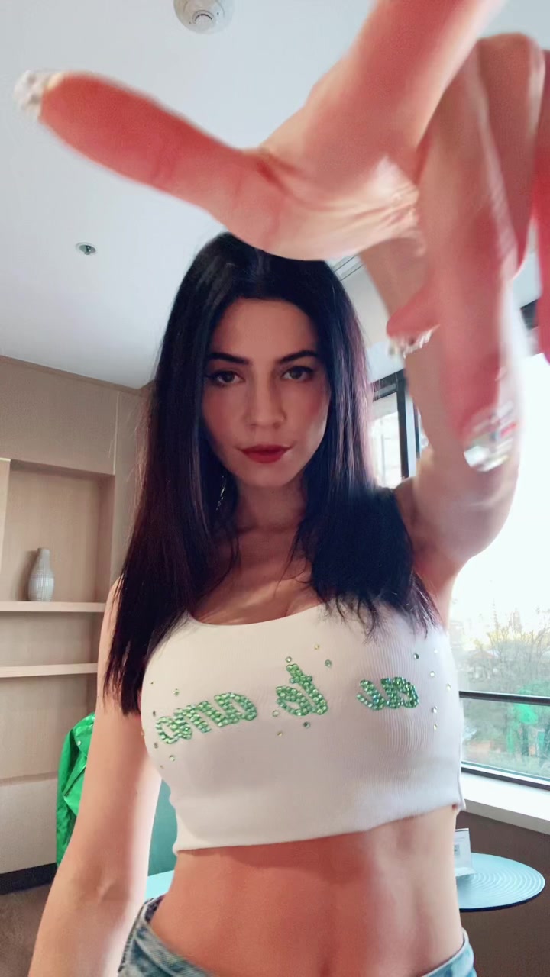
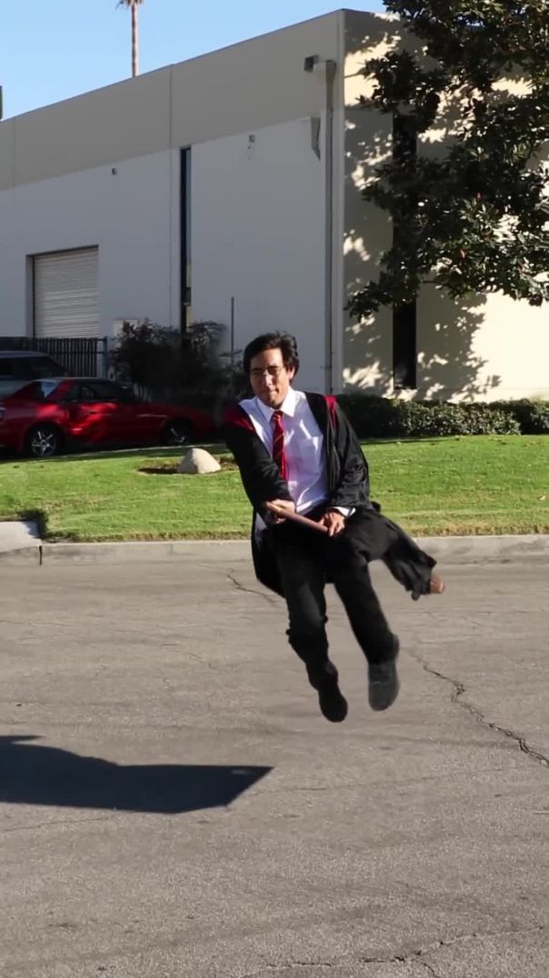
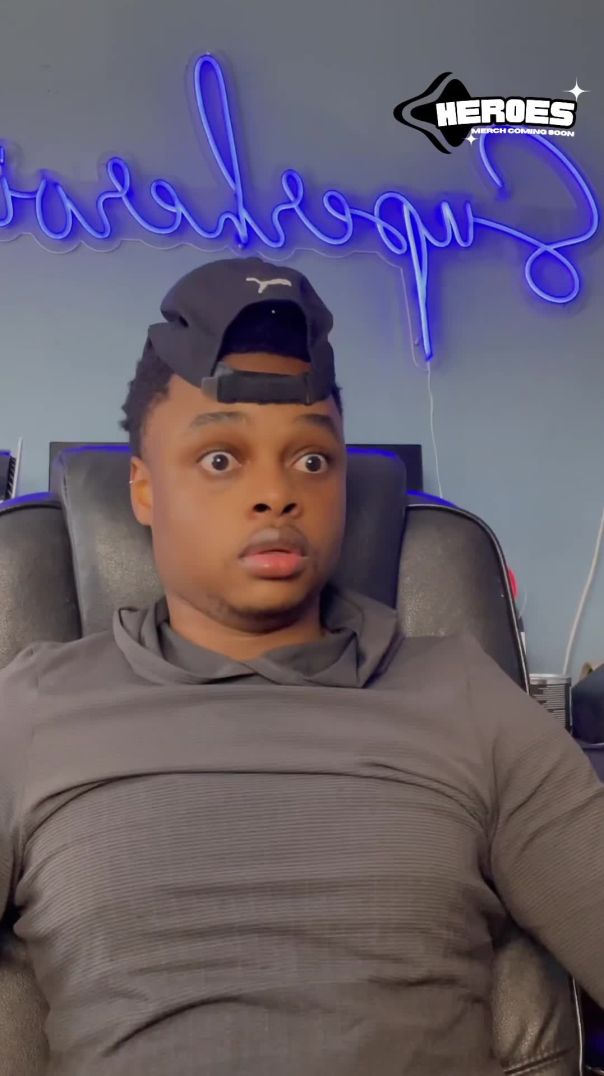
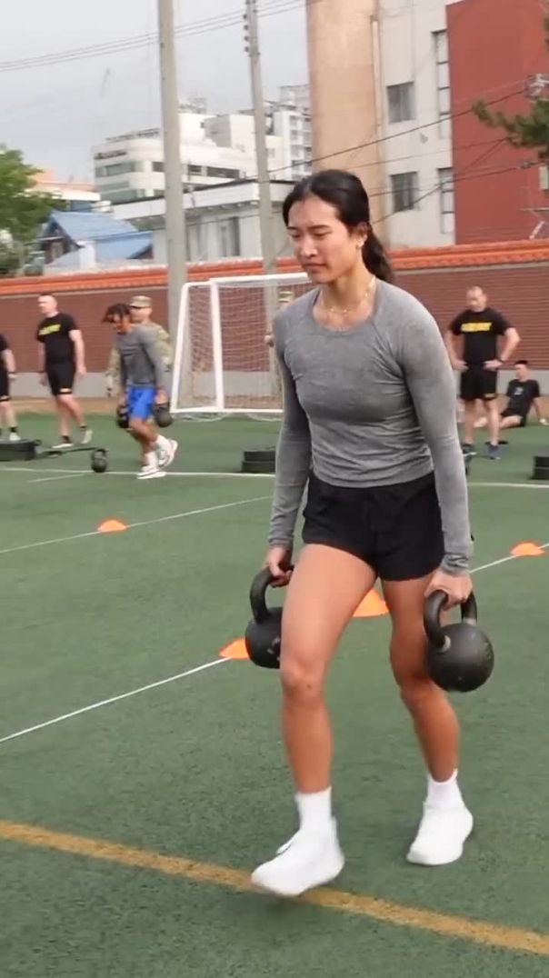
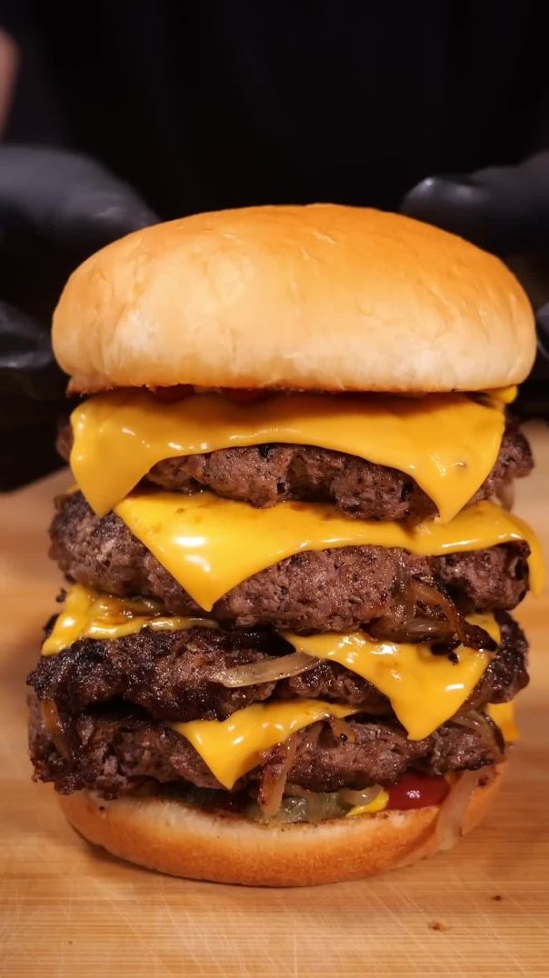
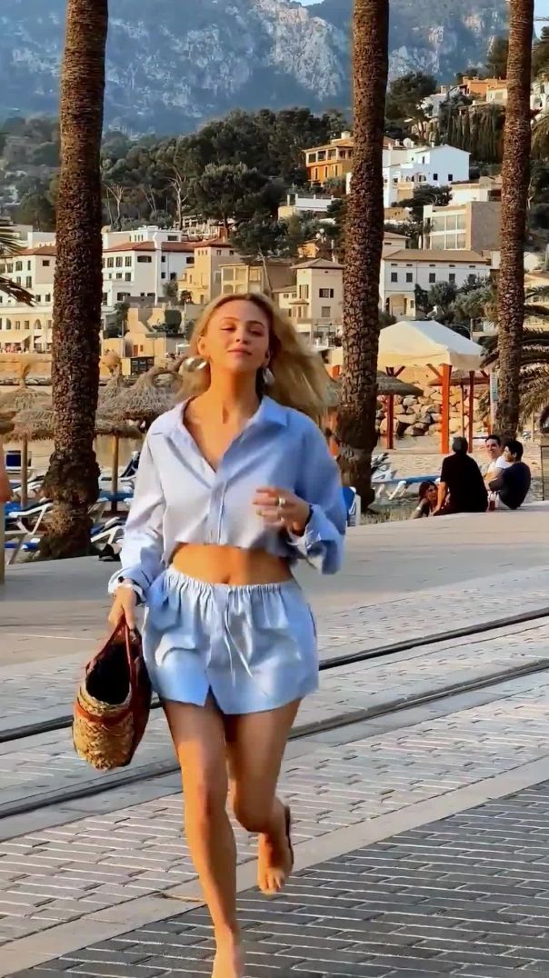





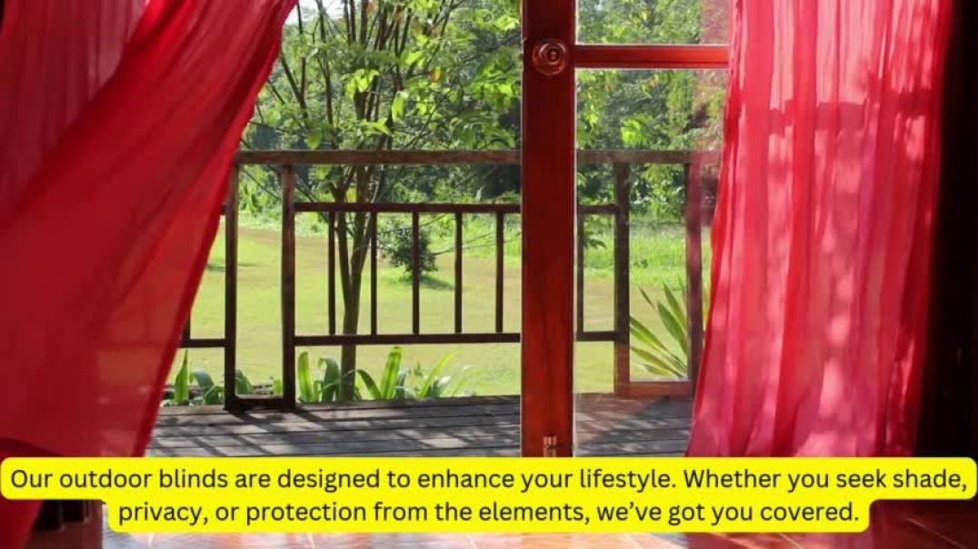
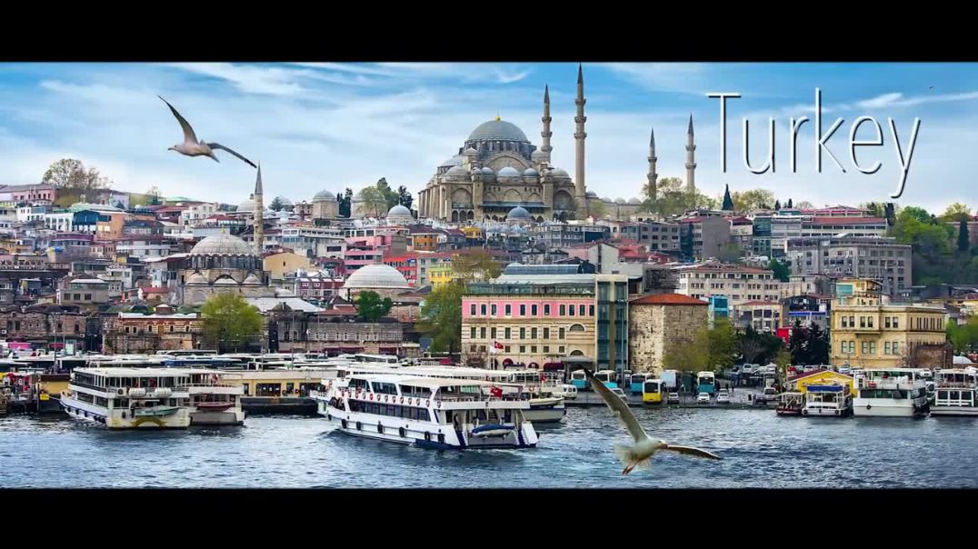













0 Comments