46 Views· 10 July 2024
Inside A Modern Bali Inspired Home With A Beautiful Sunset View
Special thanks to the homeowner for letting us tour their lovely home. If you'd like to get connected to their ID for the design of your own home, you can reach out to them via this link: https://0rucbpcyey9.typeform.com/to/CFmYC8IS?utm_source=youtube.com&utm_medium=description&utm_campaign=living_in_ay_Vsbst3RA. Successful projects get a $500 Stacked Store voucher!
☆ Shop Our Store: https://stackedhomes.com/store/?utm_source=youtube.com&utm_medium=description&utm_campaign=living_in_ay_Vsbst3RA
- Follow The Stacked Store On Instagram: https://instagram.com/thestackedstore/
- Visit our editorial: https://stackedhomes.com/editorial/?utm_source=youtube.com&utm_medium=description&utm_campaign=living_in_ay_Vsbst3RA
In this week's episode, a home in the Seletar area is presented – a 905 sqft, three-bedroom executive condo. Designed around the wabi-sabi concept and featuring Bali-inspired elements, the house showcases a thoughtful balance of aesthetics and practical space planning.
The entryway, though limited in space, cleverly integrates a shoe cabinet, serving dual purposes as both an island table and practical shoe storage. Veneer accents, from the entryway to the kitchen sliding door, create a seamless flow, concealing the DB box and enhancing the sense of space.
Microcement graces most walls and ceilings, harmonizing with the curved ceiling. A nostalgic touch is the glass block, reminiscent of the sea, strategically placed in the living area to capture the play of sunlight.
The living area opens to a stunning view, facilitated by bi-fold sliding doors with slim aluminium frames. This area is ideal for unwinding, capturing sunsets, or hosting gatherings, creating a seamless connection between indoors and outdoors.
Space planning is evident in the choice of furniture, with a customised settee maximizing seating for both dining and living spaces. The kitchen, designed for convenience, features cabinets to store appliances discreetly.
The flooring, black homogeneous tiles with uneven surfaces, complements the wabi-sabi theme, extending to a dark-toned kitchen countertop. The master bedroom, created by merging two rooms, exhibits a spacious feel, with a glass-door wardrobe allowing light to filter through.
The master bathroom draws inspiration from Bali with a semi-open design and microcement in the shower area. The vanity desk and sink tabletop, separated by glass, create an illusion of space. The spare bedroom functions as a workspace, equipped with built-in desks and a Murphy bed for versatility.
Despite initial concerns about limited space, the homeowners have adapted the home to their lifestyle, appreciating the beauty of daily sunsets. The design choices reflect both practicality and a commitment to a unique aesthetic.
As always, special thanks to the homeowners for opening up their home to us.
Contractor: The Basic Space
📸 Supported by Blackmagic: https://bit.ly/3fkuFJa
Follow us on our other socials, where we post more property content!
👉 Instagram: https://instagram.com/stackedhomes/
👉 Facebook: https://facebook.com/stackedhomes/
👉 Telegram: http://t.me/stackedhomes
👉 Website: https://stackedhomes.com/?utm_source=youtube.com&utm_medium=description&utm_campaign=living_in_ay_Vsbst3RA
Looking for home-buying advice? You can request a consultation with us at: https://microsite.instabot.io/zzlvQ?utm_source=youtube.com&utm_medium=description&utm_campaign=living_in_ay_Vsbst3RA
For other enquiries: hello@stackedhomes.com
Just want to chat about real estate? You can WhatsApp us at: http://bit.ly/stacked-whatsapp
#Stackedhomes #singaporecondo #interiordesign


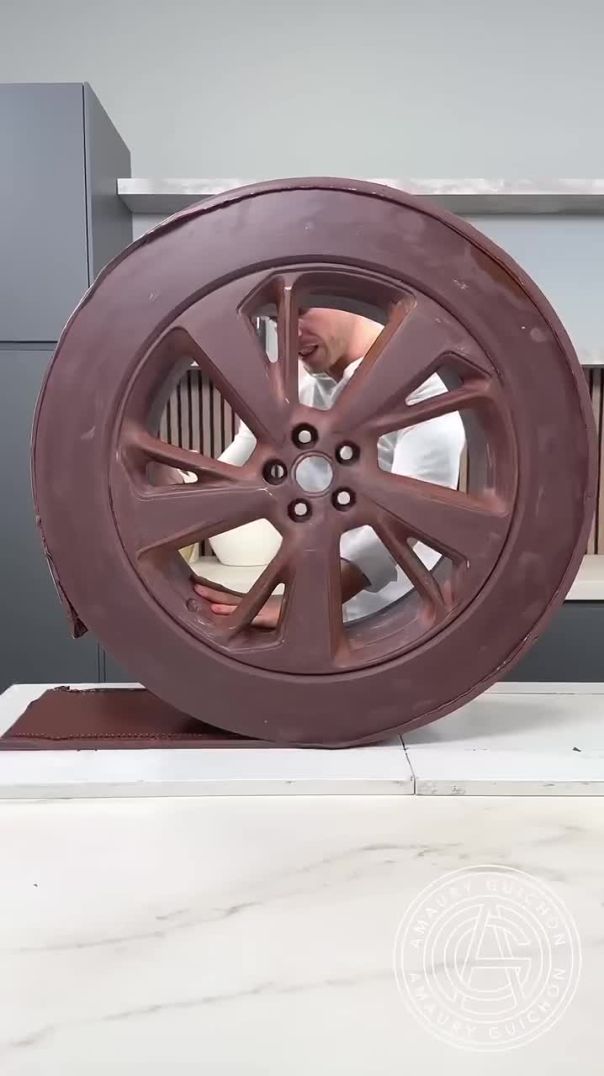
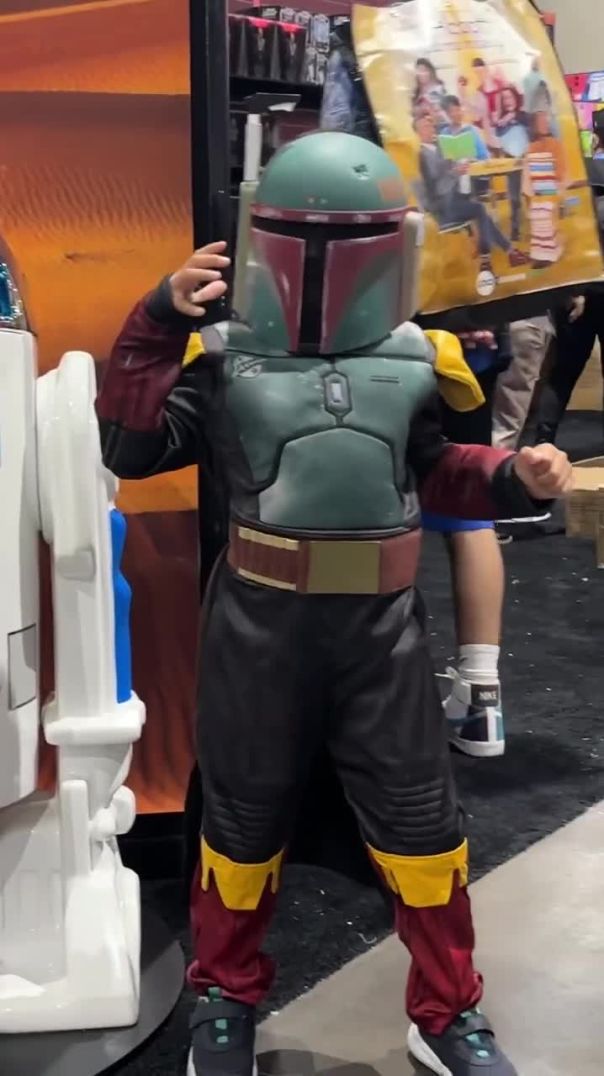
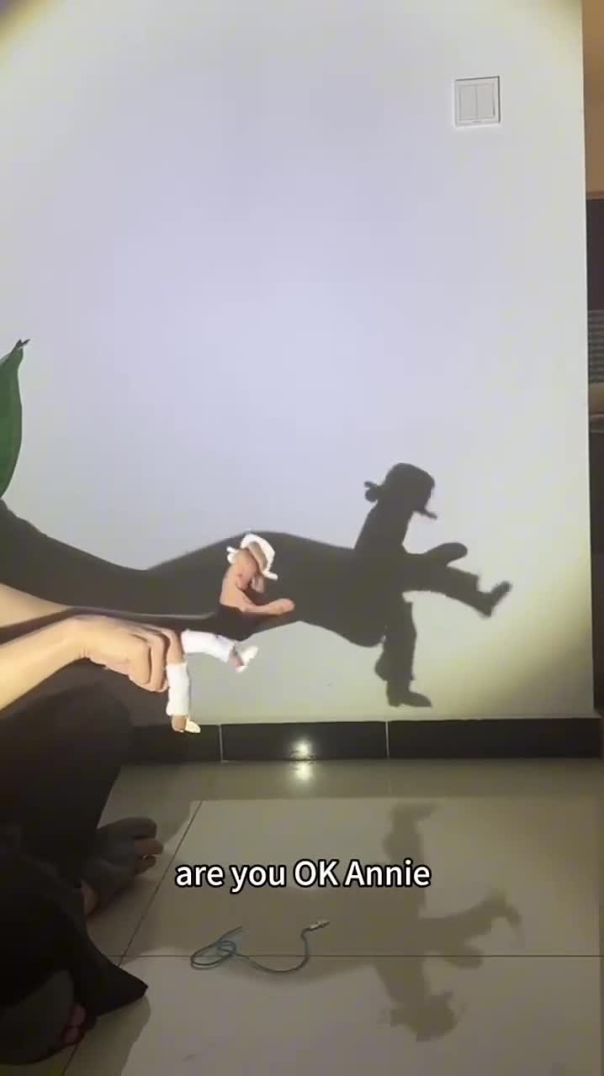


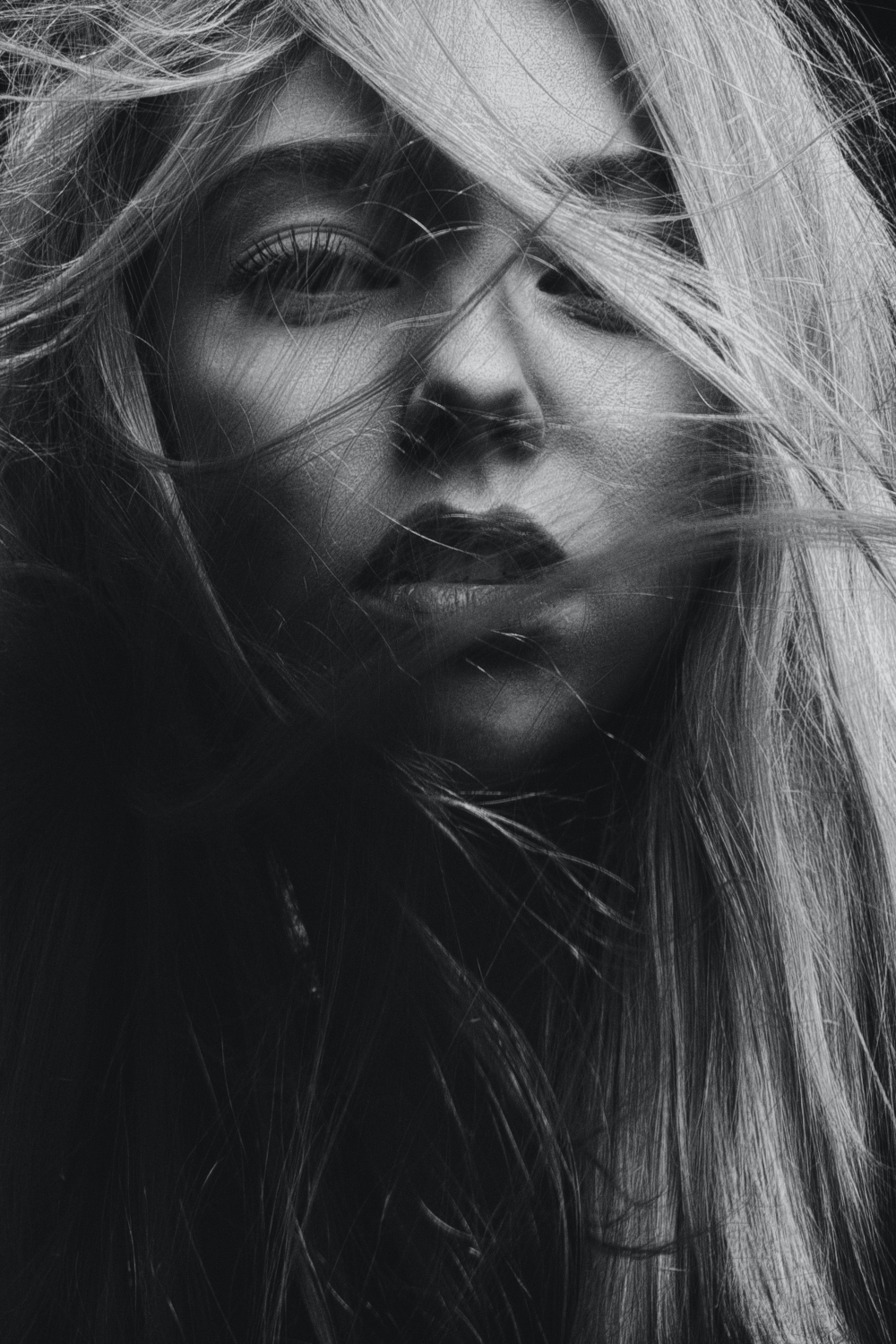


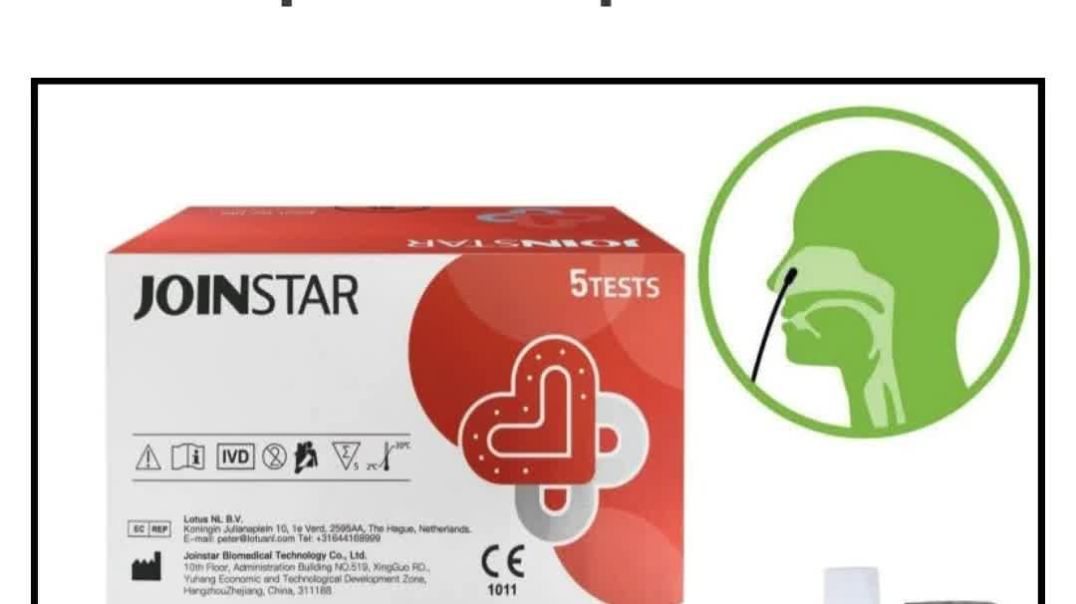


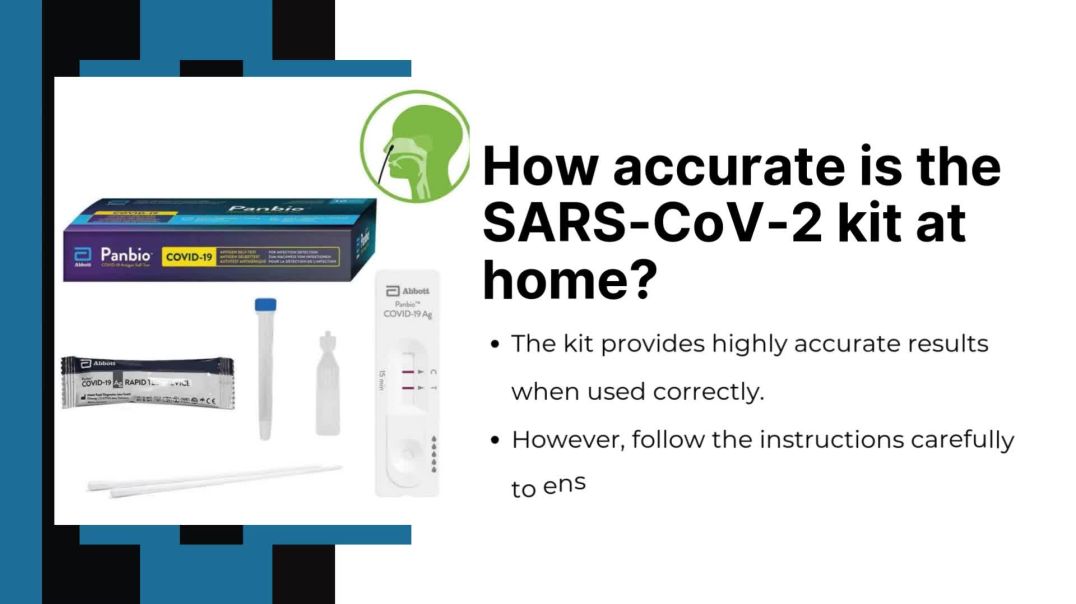
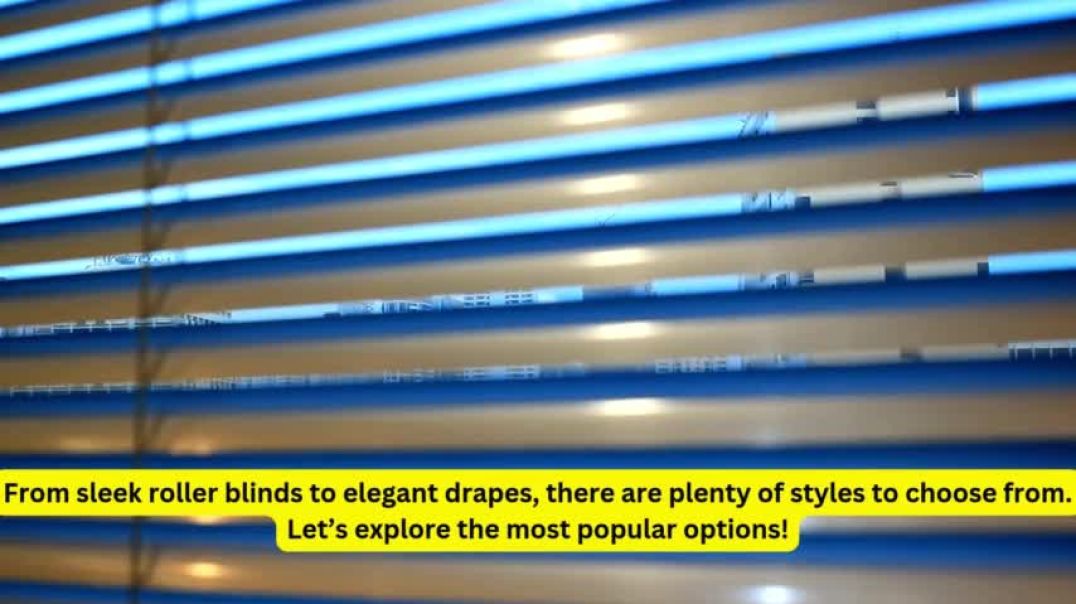













0 Comments