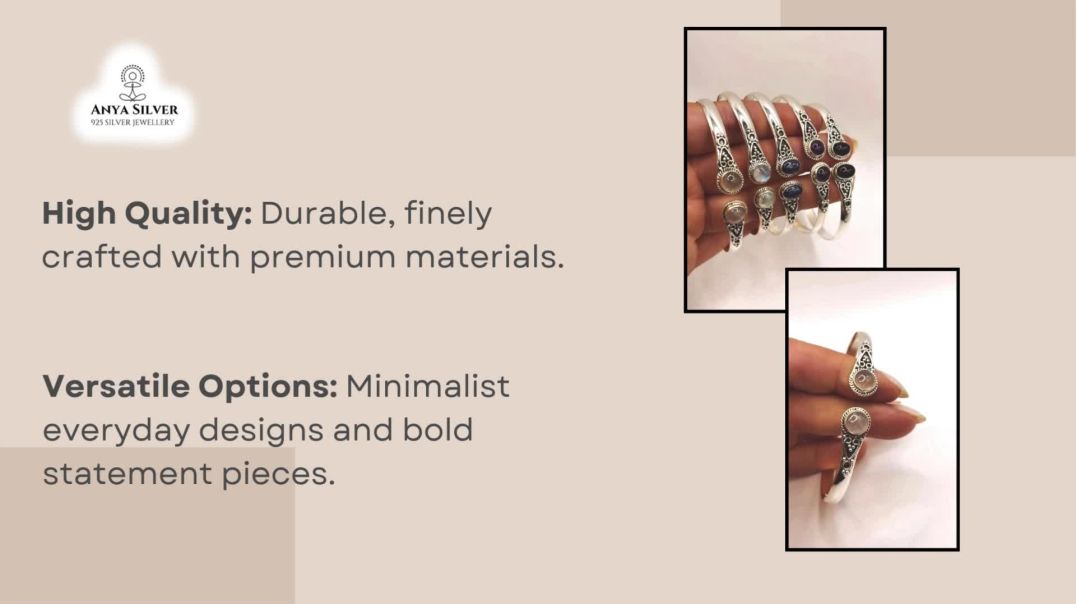9 Views· 04 July 2022
Architect Designs a Dream House That Embraces Indoor-Outdoor Living (House Tour)
Just south of Melbourne’s CBD in Australia lies House of Bronzed Steel and Stone, where an architect designs a dream house. Crafted by Megowan Architectural and Anderson Construction, House of Bronzed Steel and Stone sits stoically. Primarily made from steel and natural limestone, the structure is both modest and intimate yet open and flowing. Working towards the brief, the architect designs a dream house that hones the client’s needs. Natural light, a sophisticated palette and privacy were key focal points in the home’s construction.
The house tour begins on the streetscape where a steel gate filters occupants from the public domain into the private space – passing through the landscape forecourt and the full-height, dramatic, bronze front door. The architect designs a dream house that evokes tranquillity, immediately felt throughout the interior design palette and materials used. A set of large steel doors fully reveal an open kitchen, living and dining area. A seamless indoor-outdoor living space is achieved as the architect designs a dream house with large bronze steel sliding doors that fully retract, allowing the space to extend out. Outdoors, Jack Merlo expertly uses landscape architecture as a privacy device, acting as a key element in turning the home into an urban oasis.
The architect designs a dream house that directs light to animate surfaces and spaces. Light scoop devices are integrated into the roof structure, bringing natural light from the north to the deeper private spaces of the home. Views of the swimming pool allow light bouncing off the water to dance through living areas and an east-facing glass splashback allows light to dapple through bamboo, animating the kitchen space.
00:00 - Introduction to the Dream House
00:37 - Entering and Walking Through the House
02:07 - Indoor-Outdoor Living
02:28 - Materiality
03:31 - Utilising a Gable Form
03:57 - Natural Light
04:17 - Landscape Architecture
04:35 - The Project Manager’s Favourite Part of the House
04:58 - Successful Teamwork
For more from The Local Project:
Instagram – https://www.instagram.com/thelocalproject/
Website – https://thelocalproject.com.au/
Print Publication – https://thelocalproject.com.au/publication/
The Local Marketplace – https://thelocalproject.com.au/marketplace/
To subscribe to The Local Project's Tri-Annual Print Publication see here – https://thelocalproject.com.au/subscribe/
Photography by Timothy Kaye.
Architecture and Interior Design by Megowan Architectural.
Build by Anderson Construction.
Styling by Brendon Williamson.
Landscape Design by Jack Merlo
Structural Engineering by Don Moore & Associates.
Filmed and Edited by Dan Preston.
Production by The Local Project.
#DreamHouse #Architect #HouseTour #InteriorDesign #Architecture #House #Home #HomeTour #ModernArchitecture #ModernInteriorDesign #DesigningADreamHouse




























0 Comments