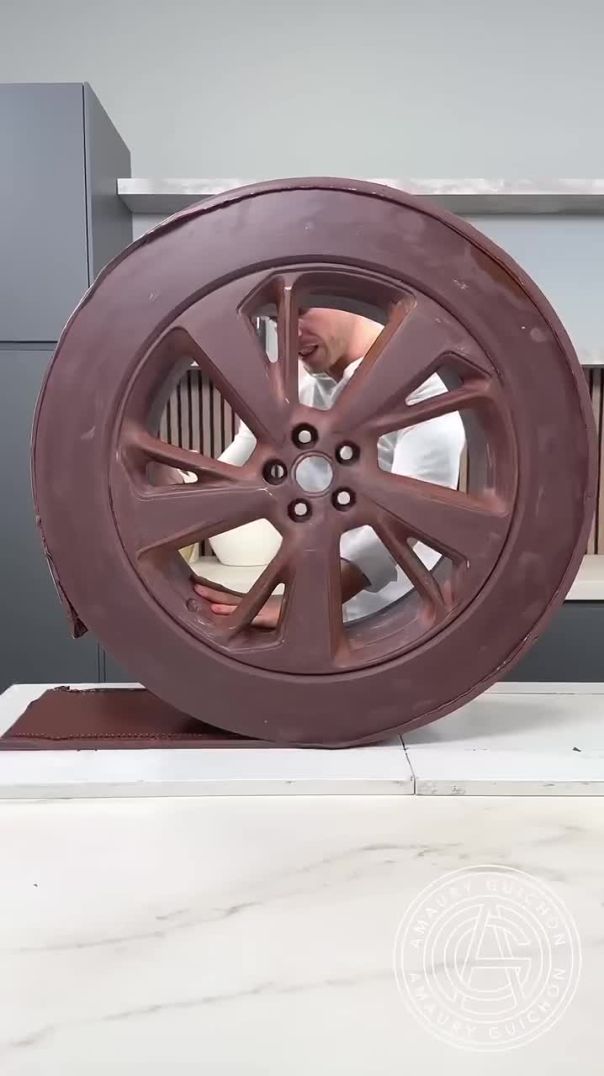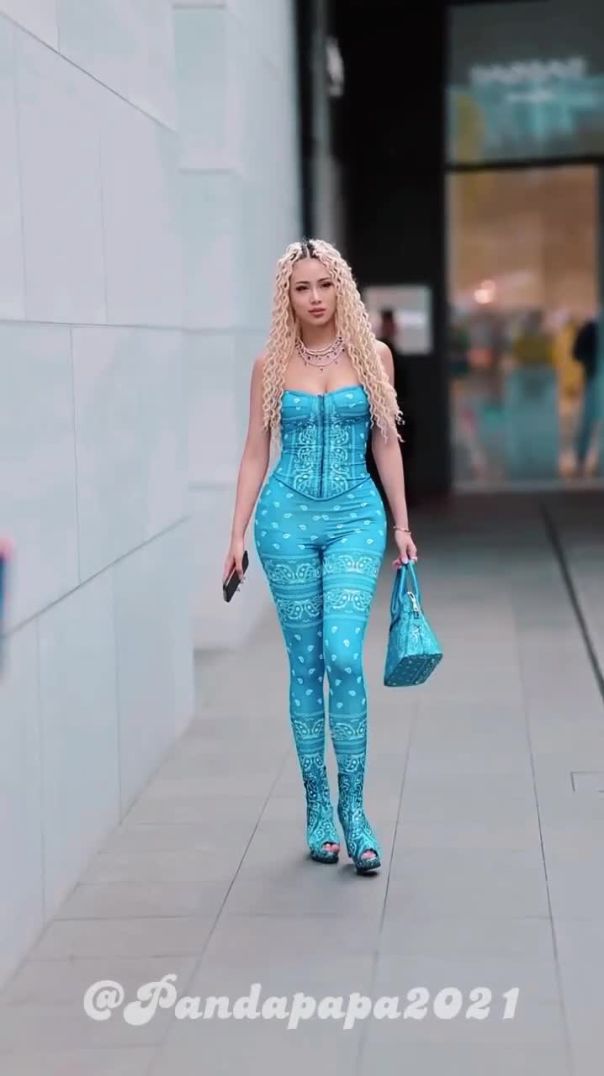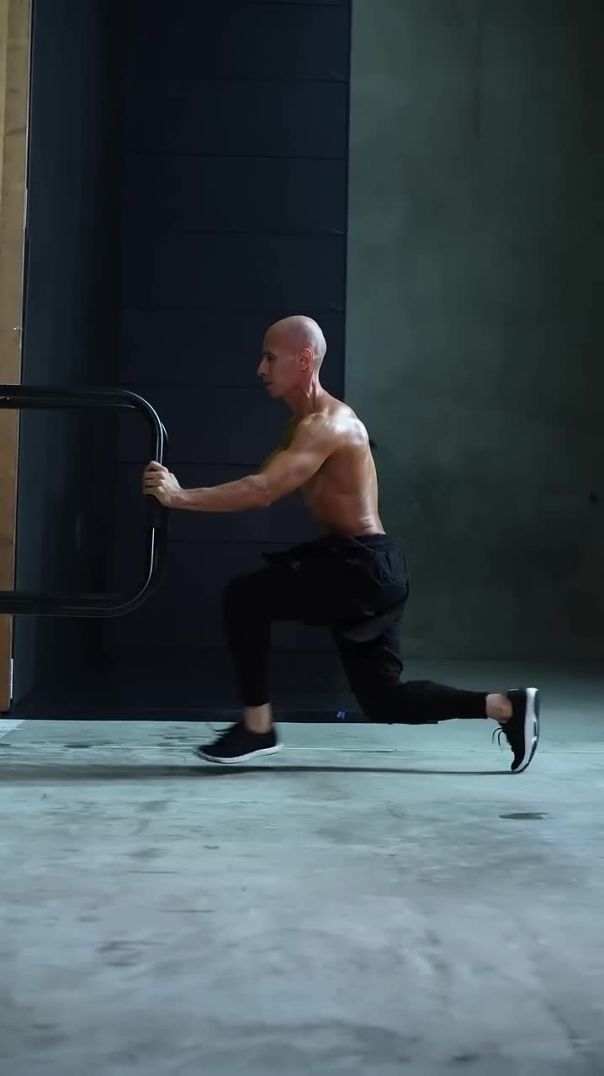13 Views· 03 July 2022
Inside Tom Brady and Gisele Bundchen’s Brentwood Los Angeles House | Architectural Digest
Gisele Bundchen and Tom Brady’s family home in Los Angeles is far removed from the bright lights of the runway and gridiron. The star Patriots quarterback and Brazilian model built this house as a sanctuary for their family.
Prior to their marriage in 2009, they discovered an open lot with stunning views of the Pacific Ocean near the house they were renting. They immediately knew the patch of land would one day be home.
The couple has a three-year-old son, Benjamin, and a baby daughter, Vivian Lake, along with six-year-old John, Brady’s son from his previous relationship with actress Bridget Moynahan.
The pair engaged architect Richard Landry and one of his frequent collaborators, interior designer Joan Behnke.
Bündchen is a global ambassador for the United Nations Environment Programme, and the couple is acutely aware of issues related to the conservation of natural resources. One of their primary imperatives when building their home was to use as many recycled components as possible and to implement energy and water systems that would ameliorate the family’s impact on the land. In addition to composting, gray-water technology for irrigation, and environmentally friendly construction materials, the pair installed two substantial arrays of photovoltaic solar panels (one next to the garden, the other on the roof of the house) that would meet all of the property’s electricity needs.
Incorporating those priorities into the design plan, Landry conceived an elegant interpretation of old-world European architecture—think French château via the Pacific Coast Highway—deftly attuned to the needs of contemporary life. The six-bedroom, nearly 14,000-square-foot house is constructed of different types of limestone, all acid-washed for patina and texture, with a traditional mansard roof of Vermont gray slate with zinc gutters and flashing. A winding driveway leads over a pond to a motor court paved in reclaimed cobblestones and then to a stone bridge spanning a koi-stocked moat that’s picturesque but not pompous.
When it came to the interiors, Behnke punched up the restrained, sophisticated atmosphere with eye-catching light fixtures that include a confection of dripping silver mesh in the entry, gilded sconces by Hervé Van der Straeten in the great room, and an antique crystal chandelier in Bündchen’s dressing room that the model and designer purchased together in Paris. The color scheme throughout, playing off the building materials, is decidedly neutral, with occasional accents of green and blue. And the furnishings are unpretentious pieces made with fine natural materials such as Belgian linen, old leather, silk, and velvet.
A loggia features a chandelier and sconces by Gregorius | Pineo and Restoration Hardware wicker sofas and chairs cushioned in a Clarence House fabric; the reclaimed-oak ceiling beams and antique limestone mantel are from Koen Van Loo of EA2.
Part of that quest entailed the use of reclaimed ceiling beams and floorboards, salvaged ceramic tile, brick, and bluestone, and antique wood doors and marble fireplace surrounds. For Brady and Bündchen these were aesthetic choices that aligned with their commitment to reuse. Much of the repurposed material was supplied by Belgian dealer Koen Van Loo, a friend of the couple’s who sells vintage architectural details and building components.
If the moat and bridge set the romantic tone of a European country estate, the ingenious swimming pool at the rear of the house adds another layer to the transporting fantasy. Offering dreamy vistas of the Pacific dissolving into the distance, the pool is laid out with two straight sides and one long, sinuous edge that helps give the impression of a natural lake, particularly in early-morning and late-afternoon light. A deck made of reclaimed-oak planks projects into the water to buttress the illusion.
Idyllic as that outdoor space is, Bündchen’s favorite spot is the garden—planted into a terraced hill off the side of the house—which supplies a cornucopia of apples, peaches, plums, guava, carrots, cucumbers, and tomatoes, plus kale and other greens. There’s also a chicken coop filled with hens busy laying eggs. For Bündchen the microfarm is another aspect of living mindfully.
Want even more AD? Subscribe to the magazine and get a free tote ►► http://bit.ly/2H7oOSG
Still haven’t subscribed to Architectural Digest on YouTube? ►► http://bit.ly/2zl7s34
ABOUT ARCHITECTURAL DIGEST
The leading international design authority, Architectural Digest features articles and videos of the best in architecture, style, culture, travel, and shopping.
Inside Tom Brady and Gisele Bundchen’s Brentwood Los Angeles House | Architectural Digest



























0 Comments