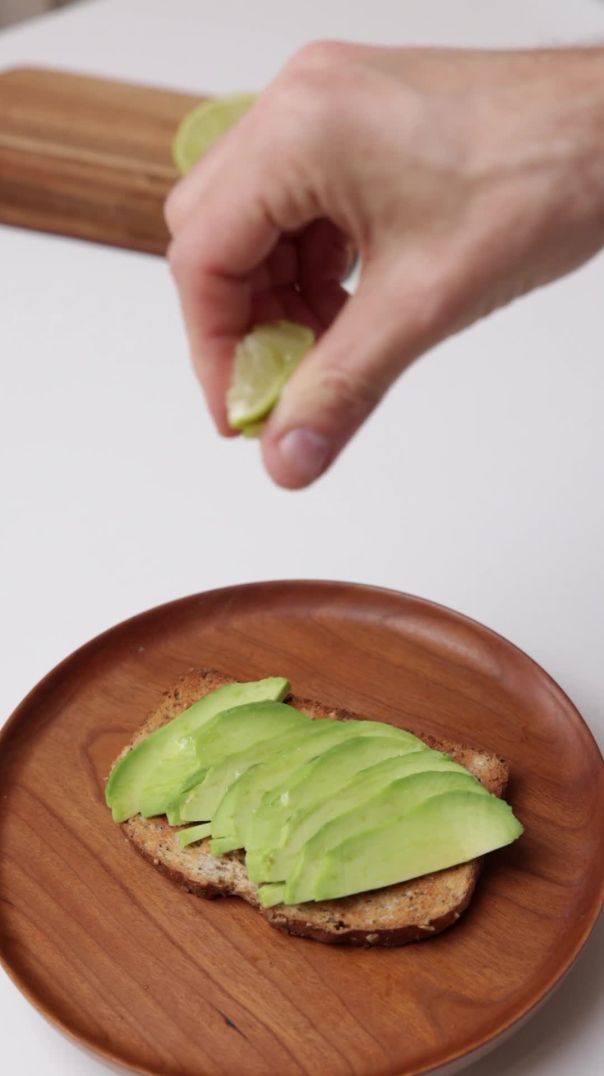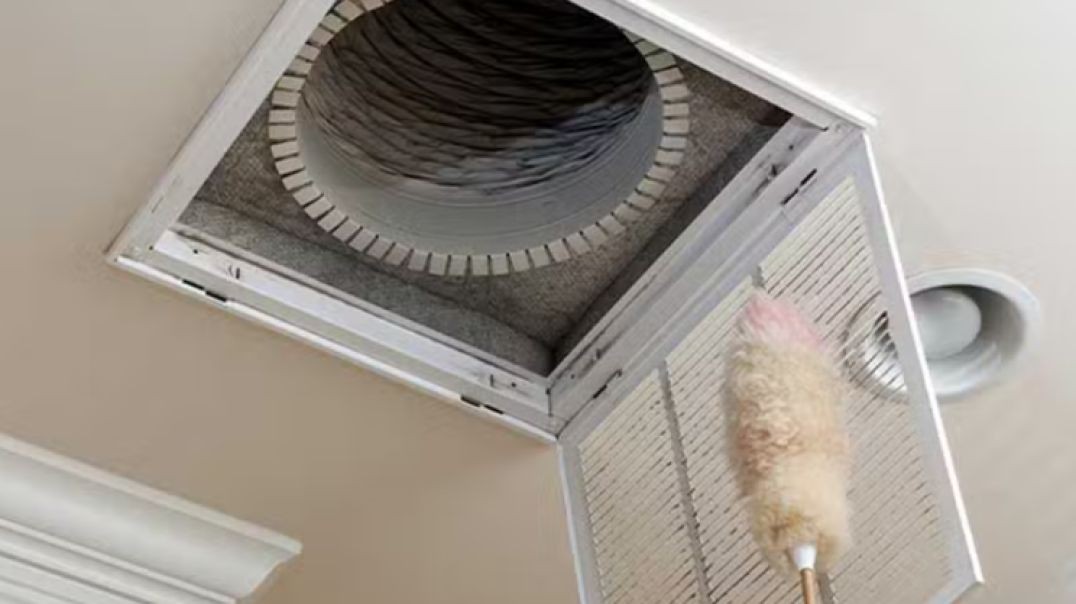4.1K Views· 03 January 2022
Discover Luxurious Living in Hermitage Edwalton with Guy Phoenix
Step into the world of opulent living as we explore an exquisite luxury house in the prestigious Hermitage Edwalton. Join Guy Phoenix on an exclusive tour of this stunning property, where elegance meets comfort in every corner. In this video, experience breathtaking architecture, state-of-the-art amenities, and meticulously designed interiors that redefine luxury real estate. Whether you're seeking inspiration for your dream home or simply indulging in the beauty of premier properties, this extraordinary residence will captivate you. Discover the unique features that set this home apart: expansive living spaces, gourmet kitchen designs, lavish master suites, and idyllic outdoor escapes perfect for entertaining. If you're passionate about luxury home tours and real estate trends, you won’t want to miss this! Join us and witness what makes Hermitage Edwalton a prime destination for luxury living. Hit the subscribe button for more incredible home tours and real estate insights! #LuxuryRealEstate #HomeTour #HermitageEdwalton #LuxuryLiving #GuyPhoenix #RealEstateInvesting #DreamHome #ElegantDesign
Watch more videos in this category: https://vidude.com/videos/category/770





























0 Comments