210.9K Views· 10 July 2024
Title: Tour a Chic Curvy Minimalist Home with Breathtaking City Views
Description: Step inside a chic and curvy minimalist home that boasts breathtaking city views! In this inspiring video, we explore how modern minimalism seamlessly combines with curvy design elements to create a uniquely stylish living space. Discover innovative storage solutions, cozy lounging areas, and stunning decor that celebrate both form and function. Are you curious about minimalist home design ideas? Join us as we delve into the aesthetics of curves, vibrant color palettes, and the art of decluttering, all while enjoying panoramic city views that elevate the living experience. You won’t want to miss tips on achieving a balance between comfort and simplicity in your home! Experience the beauty of a minimalist lifestyle, and find inspiration to transform your own space. Watch to unlock secrets to creating a functional yet aesthetic home that feels like a tranquil oasis amidst the hustle and bustle of urban life! #MinimalistHome #CurvyDesign #CityViews #HomeTour #InteriorDesign #ModernLiving #Minimalism #HomeInspo
Watch more videos in this category: https://vidude.com/videos/category/770






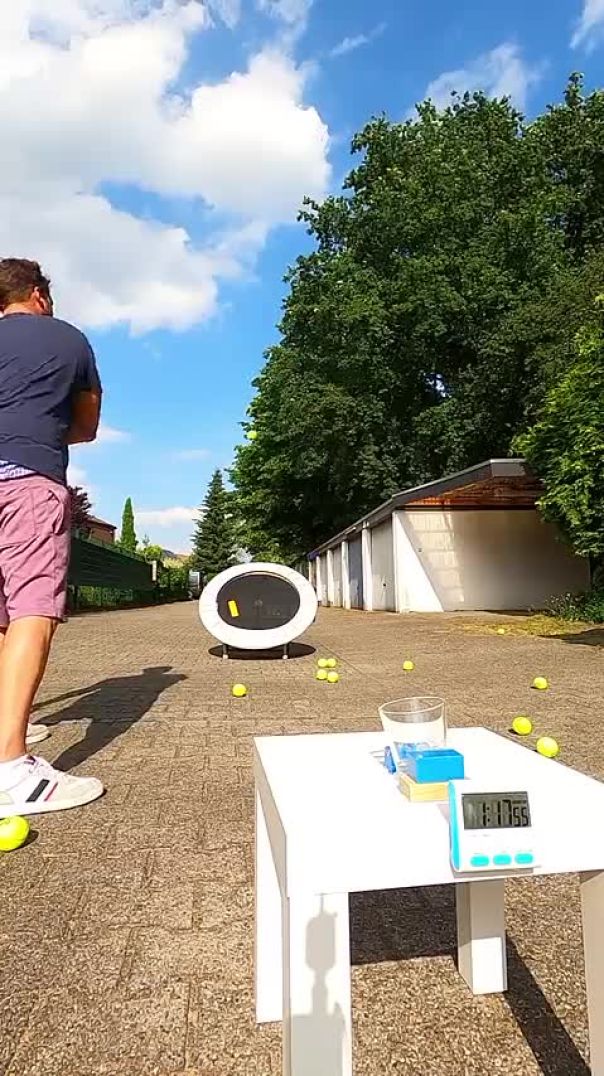




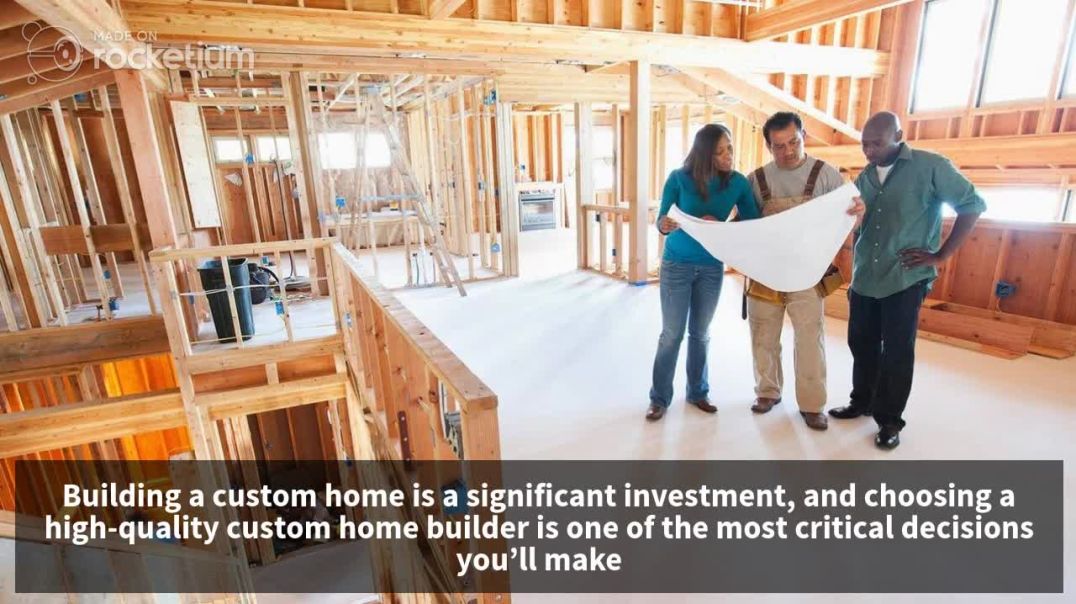


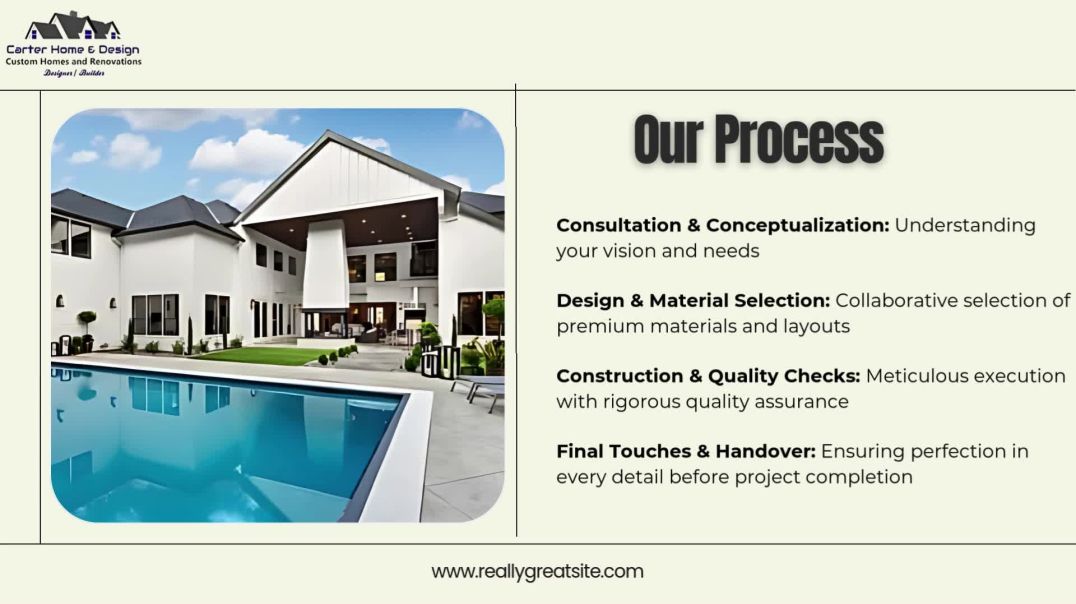





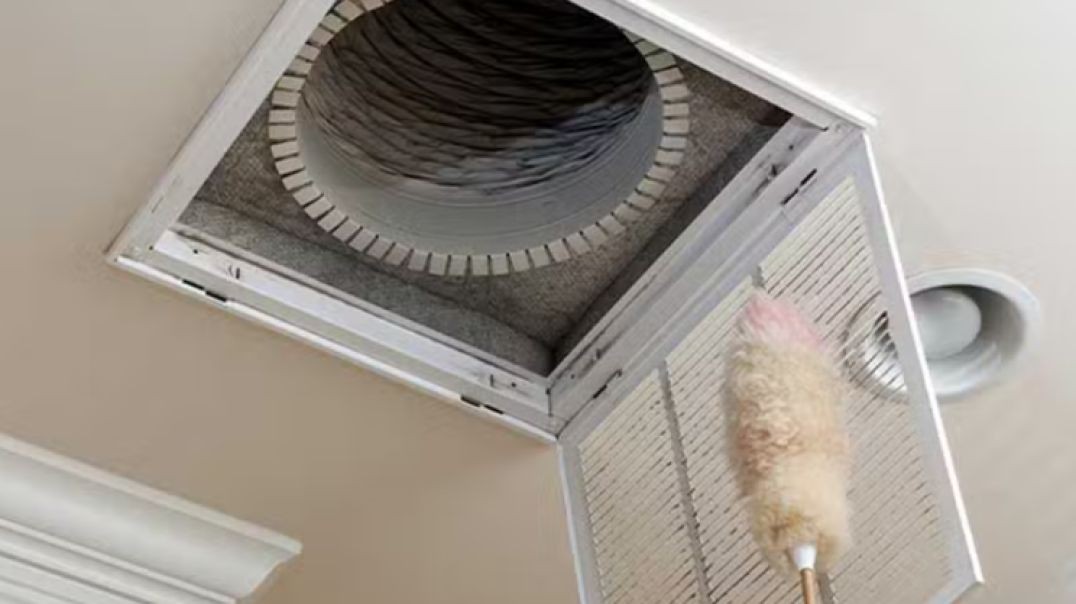






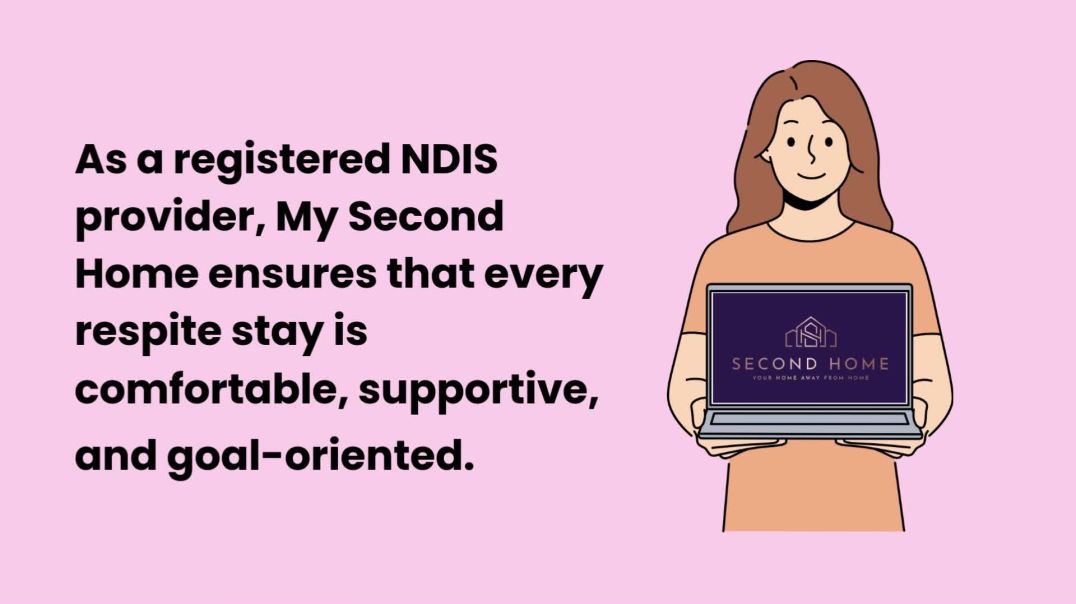

0 Comments