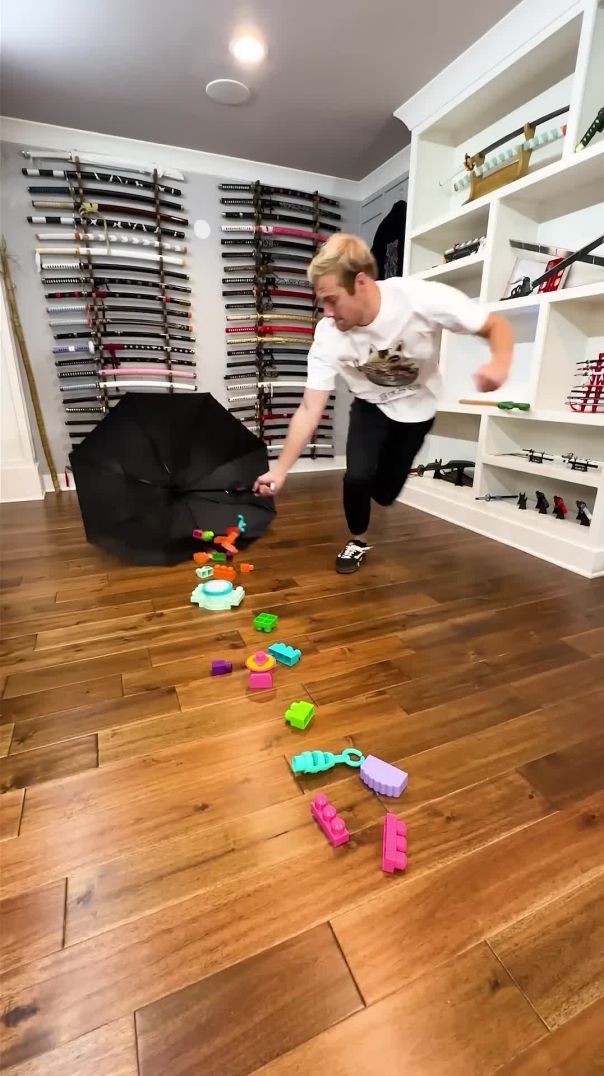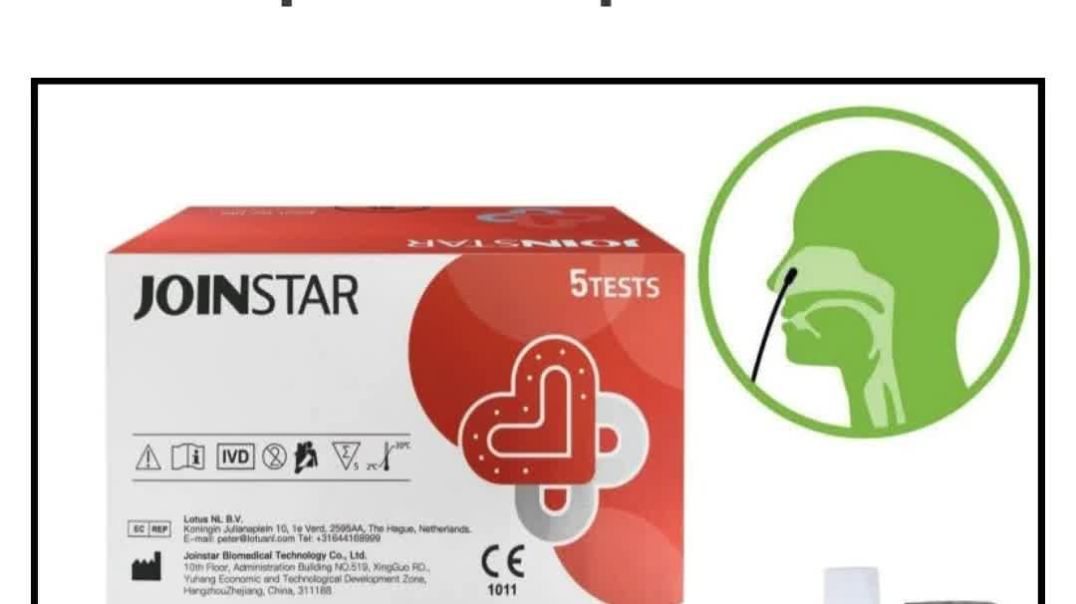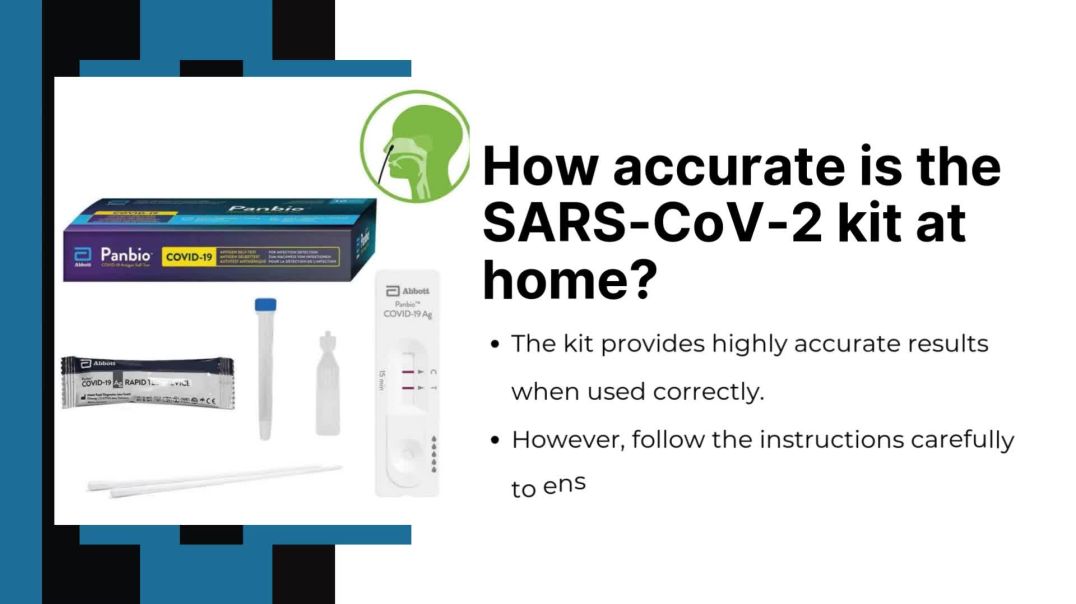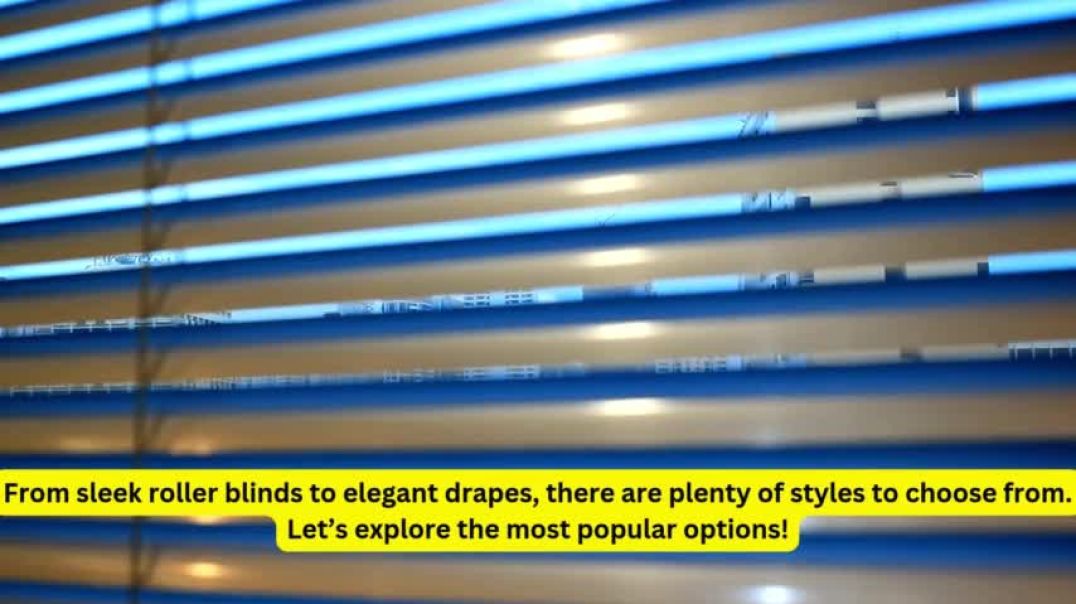12 Views· 10 November 2022
A Dream Home Renovation Creating a Modern Family Home (House Tour)
Install Redecor for free and put your design skills to the test - https://redecor.onelink.me/uvAu/e36dcbd0
A seamless blend between new and old, Marathon House by Neil Architecture renovation of a dream home in the leafy Melbourne suburb of Hawthorn East to create a modern family home. The original Marathon House was built in the late 1800s and reflects the Victorian neighbourhood in its aesthetic. The restoration and renovation of the home combines a love of historical features that made the original structure so endearing, as well as incorporating innovative and inspired solutions to create a modern family dream home.
Marathon House’s interior is made up of a series of spaces. The front rooms were retained to celebrate the detailed features and fireplaces. Further into the house, light hits the rooms in a way that enhances the expansive material palette. The archways play an integral role throughout the home’s narrative; the original Victorian archway at the front of the dream home was incorporated into the extension and renovation, seen in the double-glazed glass doors at the end of the hall, as well as the oversized brick archways in the garden. Reinforcing the connection to the landscape, the outdoor archways will one day be covered in the rich green of Boston ivy.
Neil Architecture, together in collaboration with Ben Scott Garden Design, developed a layout for the renovation of a dream home that incorporates the exterior gardens, framing them in the interior spaces to make private garden views. A key feature of the front landscaping, in keeping with the green streetscape, is the large date palm that was relocated to the centre of the garden of the home.
Classic features, such as the reinstated doorbell of the original home, mingle well with the modern aspects of Marathon House, neither fighting for dominance. Features, including the INAX ceramic tiling sourced from Artedomus that came from Japan or the dark marble pedestal basin from Artedomus, blend into the interior of the dream home with a quiet confidence. Recycled bricks were used throughout the renovation to create an aged illusion for the extension and a seamless blend between new and old of the dream home, as each considered material speaks back to the original design before the renovation.
Marathon House by Neil Architecture sees the renovation of a dream home to create a modern family home.
For More from The Local Project:
Instagram – https://www.instagram.com/thelocalproject/
Website – https://thelocalproject.com.au/
Print Publication – https://thelocalproject.com.au/publication/
Architecture and Interior Design by Neil Architecture.
Build by Guild.
Landscape Design by Ben Scott Garden Design.
Styled by Karin Bochnik.
Photography by Timothy Kate.
Filmed and Edited by Cheer Squad Film Co.
Production by The Local Project.
#Renovation #Architecture #DreamHome




























0 Comments