11 Views· 04 July 2022
A Remote and Hidden Home with a Breathtaking View and Interior Design (House Tour)
Located in Southern Tasmania, The Point is a remote and hidden home surrounded by windswept farmland and incredible views. The architecture is inserted to sit subtly within the landscape, creating pockets out of the wind that capitalise on natural sunshine. As a remote and hidden home, The Point identifies with its wild landscape and materials were chosen to help the home settle deeper into its history.
Prepared and durably crafted, The Point enjoys the rawness and scale of the landscape beyond. As a remote and hidden home, The Point needed to harmonise with its site. Existing together in unison, the surrounding environment engulfs the structure so that it becomes one with its landscape. The light of the site is everchanging; in the fairly transparent building, light is able to reach deep down into the interior spaces and light up the stone and concrete material palette.
The Point is a remote and hidden home informed by its elemental composition and clarity of materials. The home explores five basic material elements of concrete, stone, steel, timber and glass; it was important that the materiality remained honest, detailed and deliberate in execution. Themes of compression and release are instilled within the material interplay, offering a dramatic and dynamic visual experience.
As a remote and hidden home, the structure is simple, sustainable and considered, creating a home that is open and raw in form. Its roof design, which seems to soar out over seemingly nothing, is a defining feature for the rural structure, inserting itself with a sharpness that cannot be ignored.
For more from The Local Project:
Instagram – https://www.instagram.com/thelocalproject/
Website – https://thelocalproject.com.au/
Print Publication – https://thelocalproject.com.au/publication/
To subscribe to The Local Project's Tri-Annual Print Publication see here – https://thelocalproject.com.au/subscribe/
Architecture by Tanner Architects.
Interior Styling by Indi Beard.
Build by Cordwell Built.
Engineering by Jim Gandy.
Filmed and Edited by Cheer Squad Film Co.
Production by The Local Project.
Musicbed SyncID: MB01SW5HREJLPKV
#ARemoteAndHiddenHome #Architecture #Landscape #Rural #Durable #InteriorDesign #Home #HouseTour #House #DreamHome #Architect #Tasmania #InteriorDesigner #SuperHouse

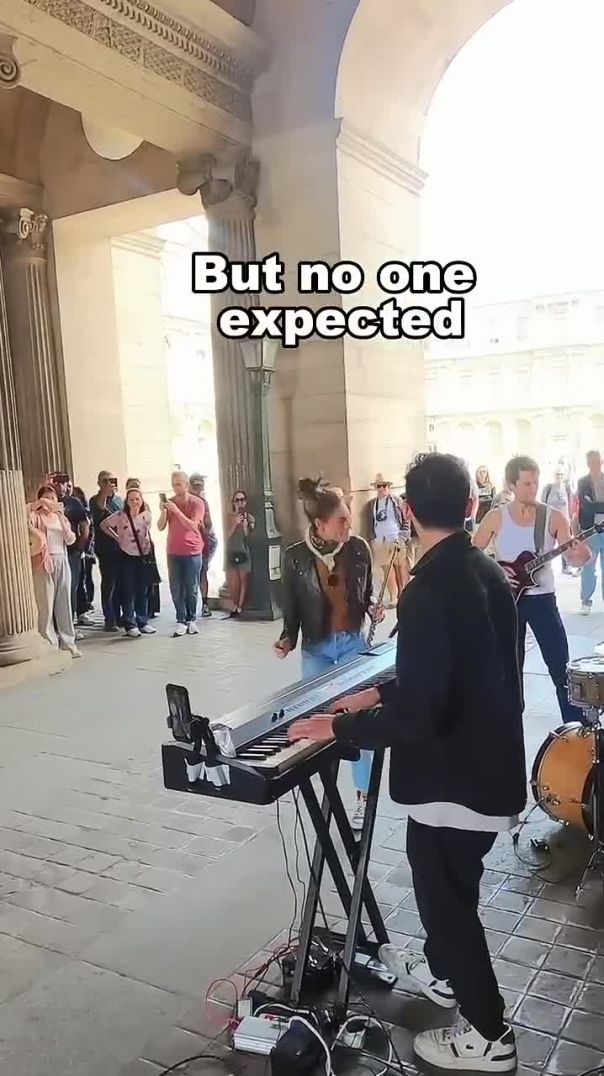
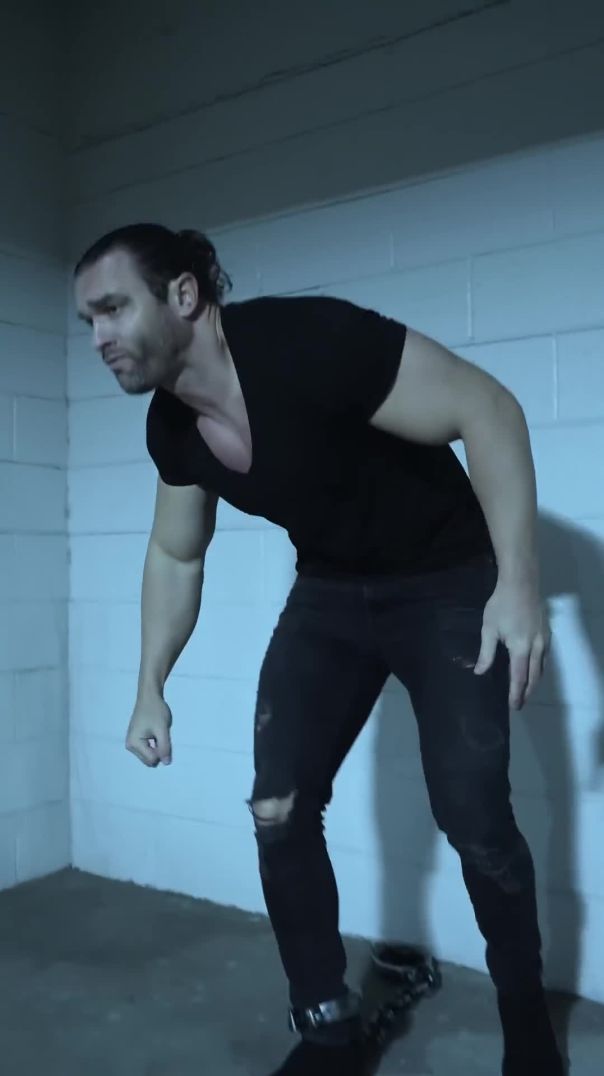
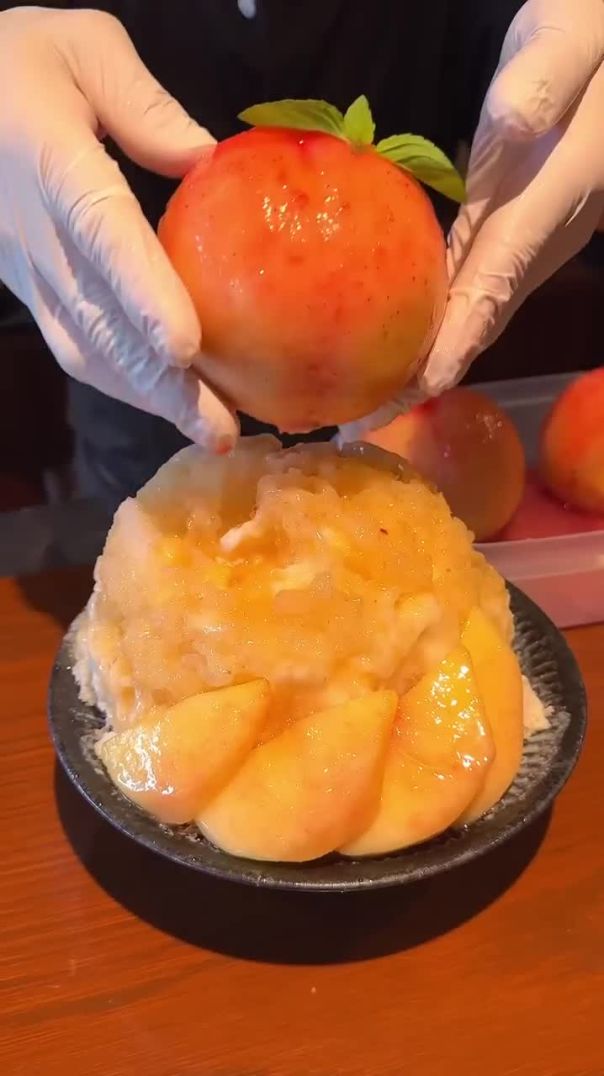
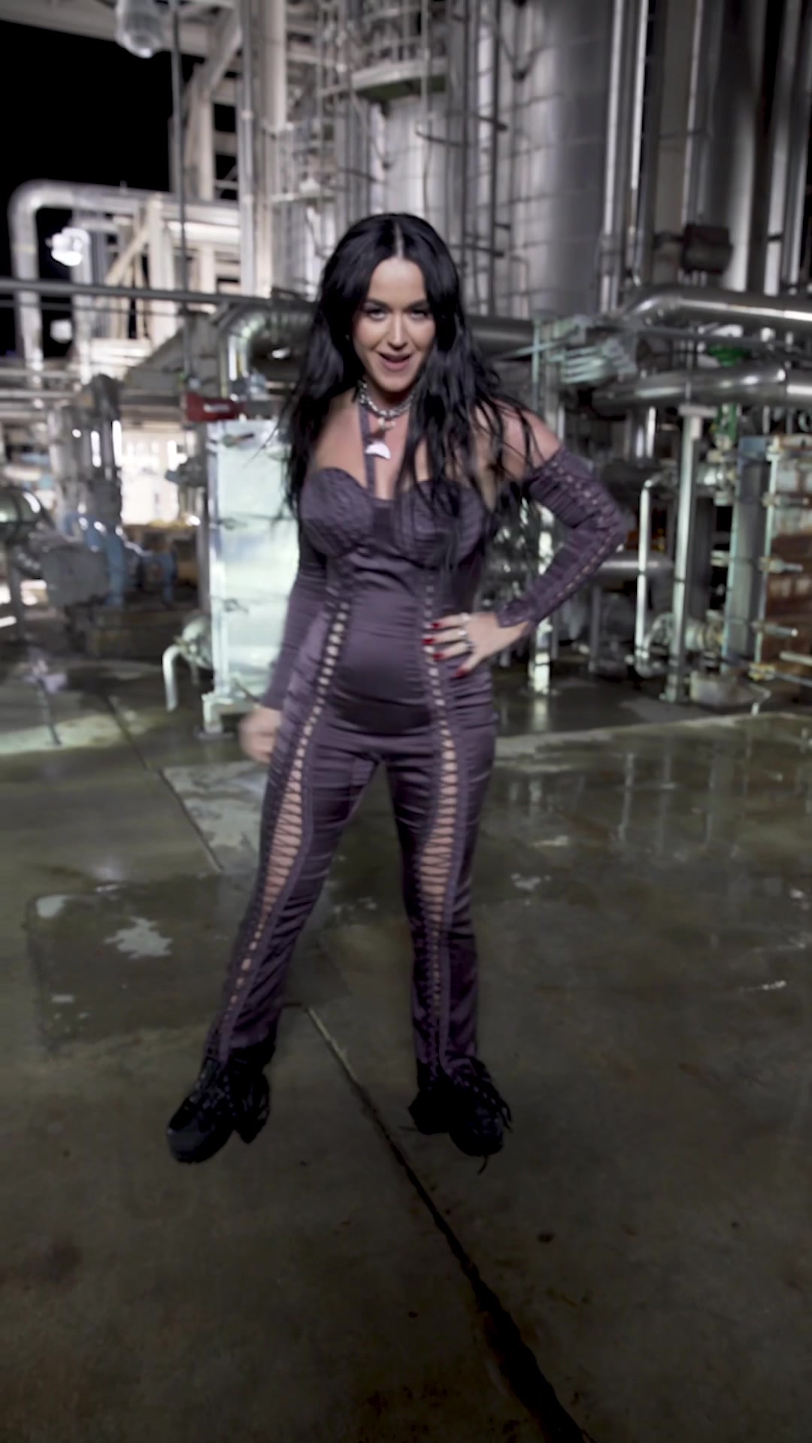

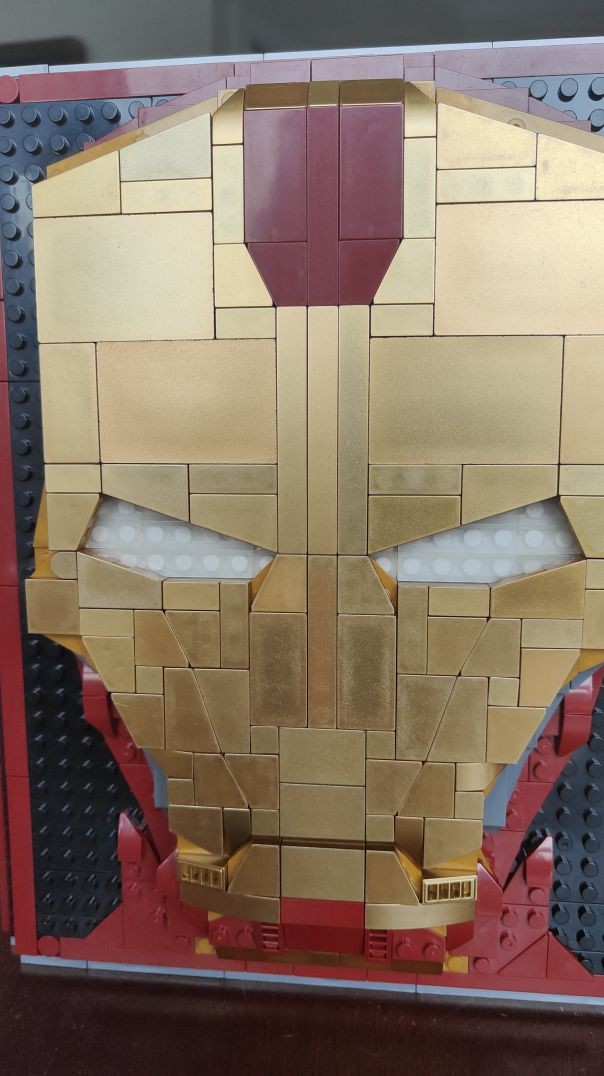

















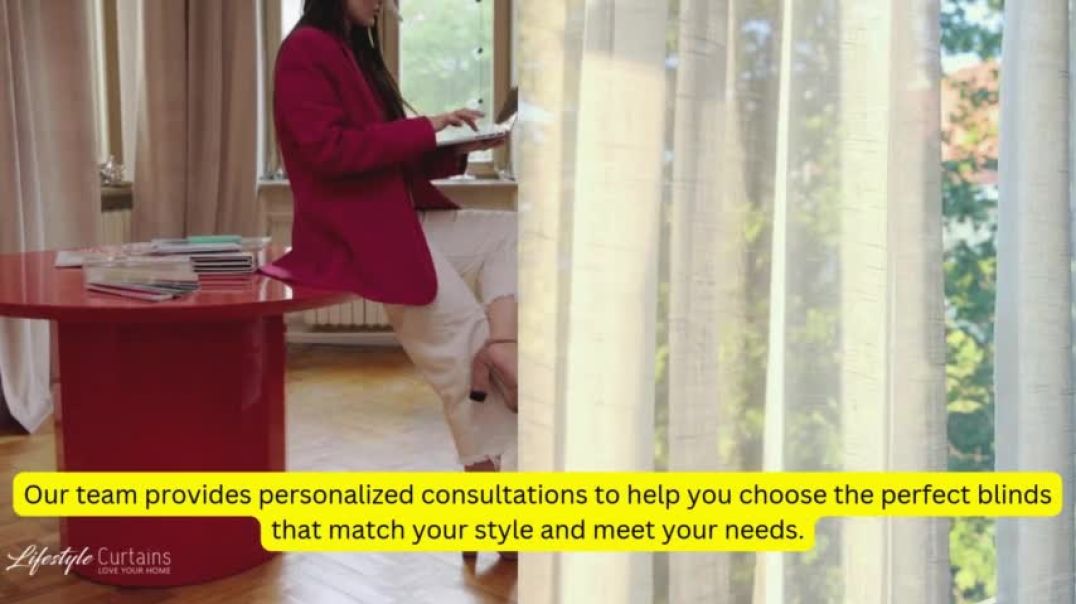


0 Comments