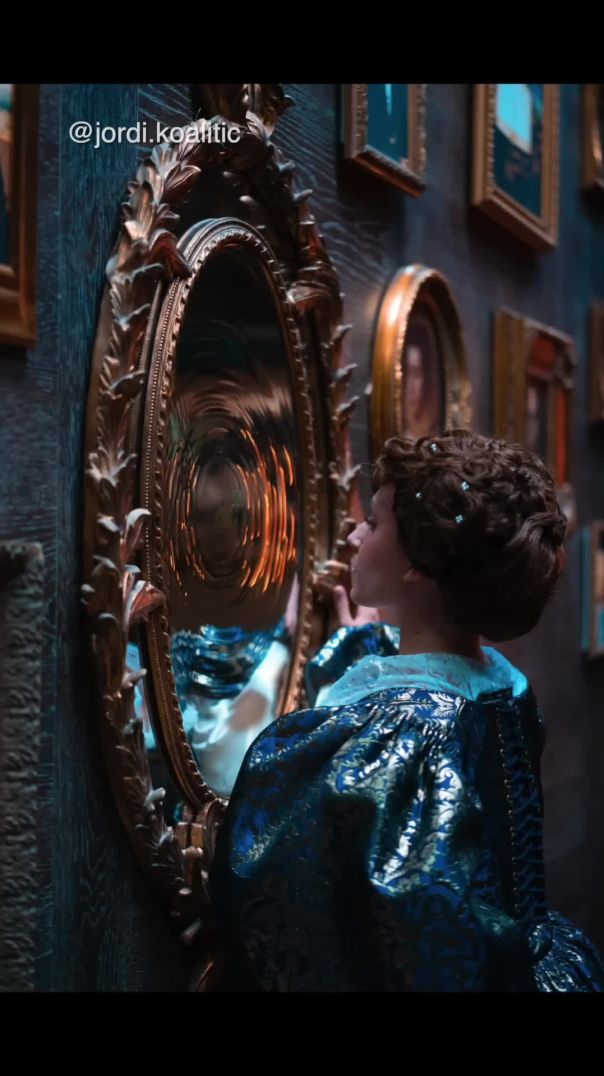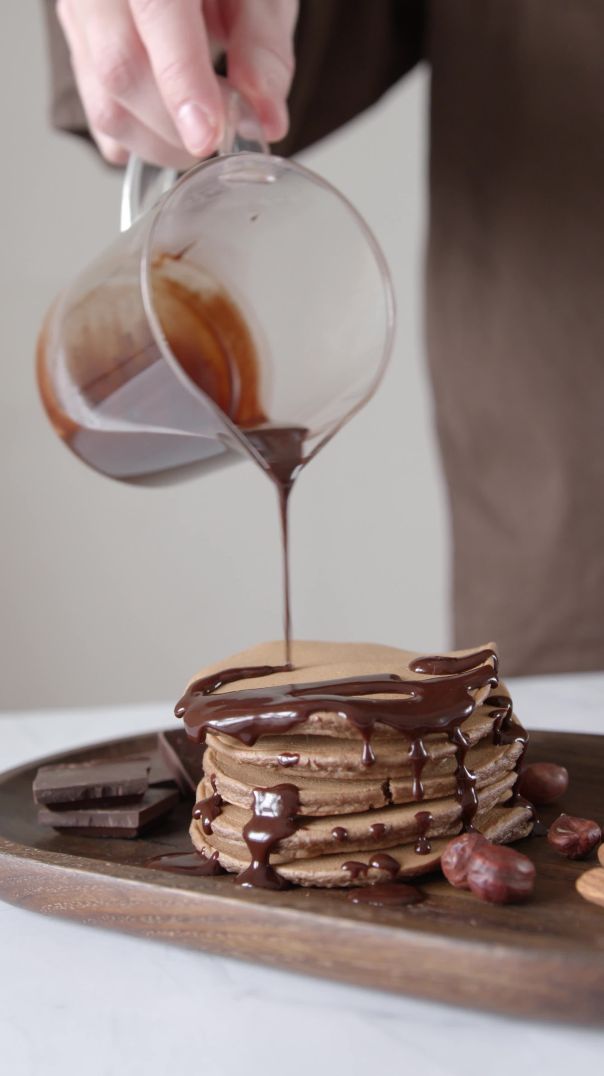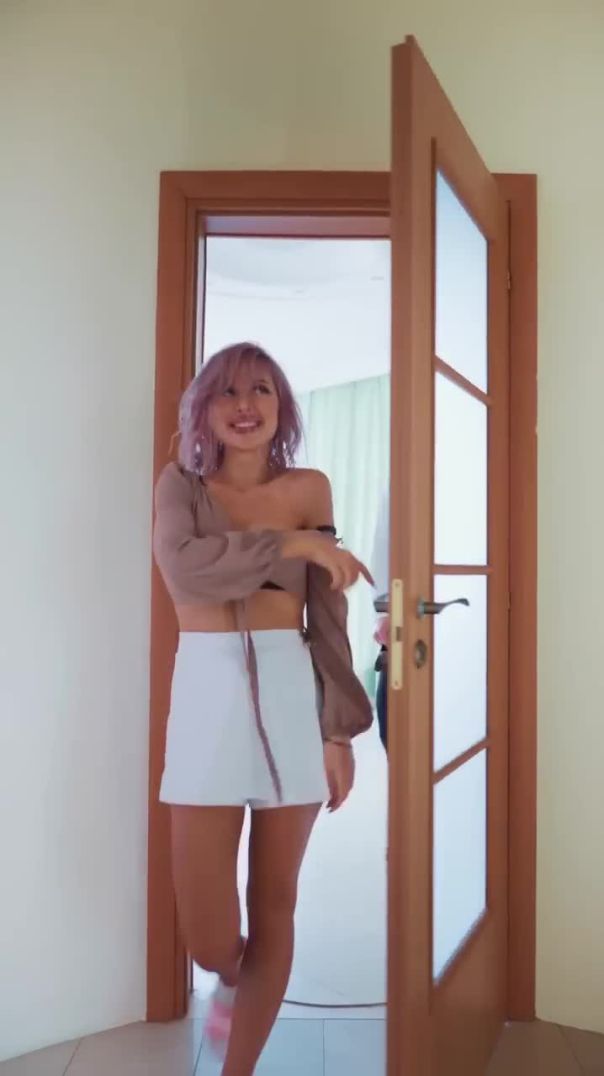15 Views· 28 July 2022
Prestigious Designer Loft For Sale In Milan | Lionard
A new #LiveTour with Stefanie in the modern NoLo district of Milan!
https://www.lionard.com/prestigious-designer-loft-in-milan.html?utm_source=youtube&utm_medium=video&utm_campaign=6190&co=youtube-video&cp=2022-01-12-6190
Prestigious Designer Loft For Sale In Milan | Lionard
In the modern NoLo district, one of the most developed areas and a symbol of the new Milan, there is this prestigious designer loft for sale.
Developed on two levels of an independent building, in addition to having a large open-space area in the basement, this estate boasts an internal surface of 515 square meters, in addition to 100 square meters of terrace and rooftop.
Completely renovated in recent times according to a project that also involved a deep internal restyling, transforming it into a luxurious home with an elegant modern design, this apartment offers the perfect mix of comfort and luxury. Precious luxury finishes and materials of the highest standing are combined with characterful furnishings in a sophisticated industrial-chic style.
A driveway, that also features a convenient parking space, leads to the entrance of the property and its welcoming hallway on the lower floor, which leads to a big living area featuring a dining room that is divided from the kitchen by a beautiful glass wall. Made of steel with marble tops, the kitchen impresses as much for its elegant lines as for its large size. The choice of glass floors and ceilings in the heart of the living room gives an exceptional brightness to the entire area, allowing natural light to reach the lower floor as well. A series of invisible flush-to-wall doors connect the convenient laundry room directly to the kitchen and a spare bathroom in precious marble to the living room.
The first level, accessible from the living room via a crystal and black iron staircase, houses a second living room, overlooking the big terrace that enriches the floor and a splendid garden of about 80 square meters.
Behind an elegant wooden paneling there are two spacious bedrooms, both with an antechamber, marble bathrooms and large wardrobes, as well as Lombard stone floors, the symbolic material of the Milanese buildings of the 1900s.
Upstairs, an exclusive panoramic rooftop offers the perfect relaxation corner to enjoy the most pleasant summer days in the privacy of your own home.
On the top basement floor, a large renovated open space of 230 square meters would be the perfect space for a fantastic fitness area, a relaxation area or an exhibition space. The floor is completed by a bathroom with a laundry room and a garage with a lift for two cars.
This is a Milanese home in the city center with an exclusive design, where elegance and functionality come together harmoniously to create a unique and charismatic style.
00:00 Intro
00:29 NoLo District
01:27 The Property
01:36 Foyer
02:00 Living Area
02:29 Dining Area
02:57 Kitchen
03:38 Guest Bathroom
04:24 Living Area
04:51 Master Bedroom
05:30 Bedroom
06:09 Underground Garage
06:19 Outro
▻ REF. 6190
▻ Follow us on INSTAGRAM https://www.instagram.com/lionard
▻ Follow us on FACEBOOK https://facebook.com/lionard.luxury.real.estate
#RealEstate #villa #luxuryliving #Lionard #propertytour #livetour #loft #designer #milan




























0 Comments