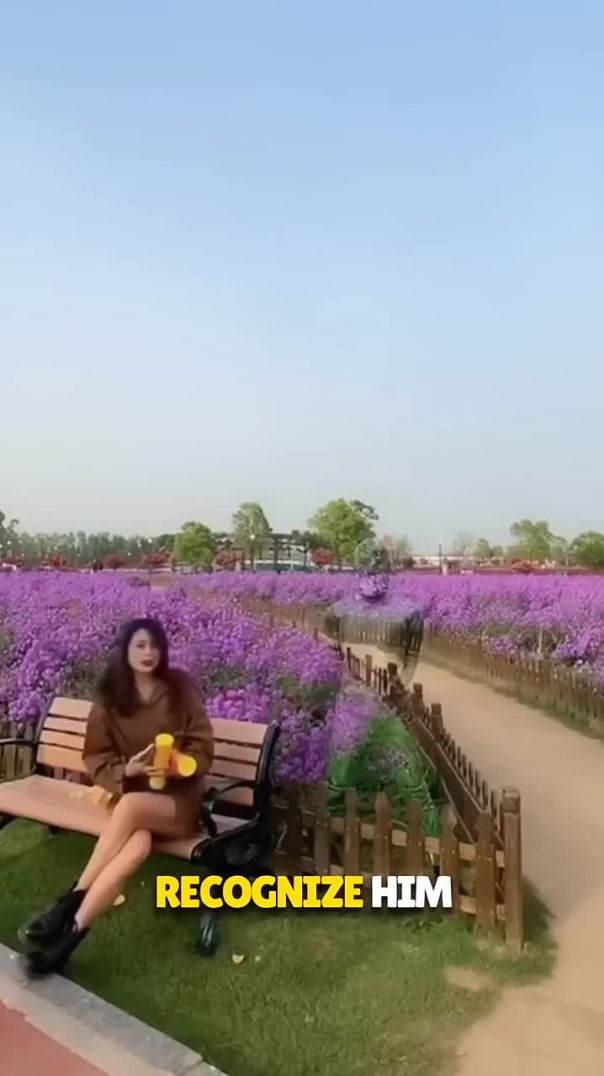55 Views· 12 March 2024
Permaculture Design for Slope
CORRECTION: There is an error in this diagram. The 30% slope section is drawn too gently. That section should be drawn slightly steeper then the 25% slope section, but it is instead drawn more gently than that section. The corrected drawing would show that the slope that Mollison recommends for permanent forest is steeper than what is drawn.
CLARIFICATION:
The way that the percentage of slope is represented in this video is different from conventional civil engineering. Civil engineers represent the percentage of slope as simple rise / run, so a 100% slope is 45 degrees. In the Permaculture Designer's Manual, Bill Mollison represents slope like it is shown in this video. We are not sure where Moillison's method of representing slope percentage is derived from, but it differs from the engineering representation.
Designing for slope in a permaculture system is a key aspect for being in beneficial relationships with water, soil, warm and cold air flows, forests, gardens, and the appropriate placement of all elements. This video is an animated summary of much of the information on slope provided by Bill Mollison in the 'Permaculture Designer's Manual'. This presentation is by Andrew Millison and is part of Oregon State University's Permaculture Design Certificate Course.
OSU's Permaculture Design Certificate Course:
https://pace.oregonstate.edu/c....atalog/permaculture-
OSU's Advanced Permaculture Design Course:
https://pace.oregonstate.edu/c....atalog/advanced-perm
OSU's free Intro to Permaculture Course:
https://open.oregonstate.edu/courses/permaculture/




























0 Comments