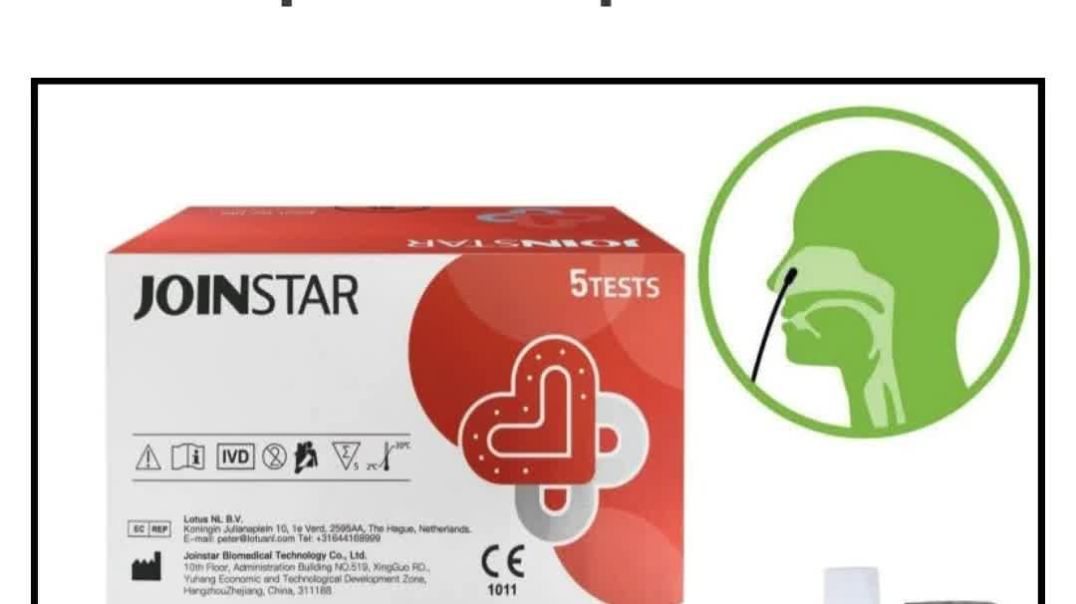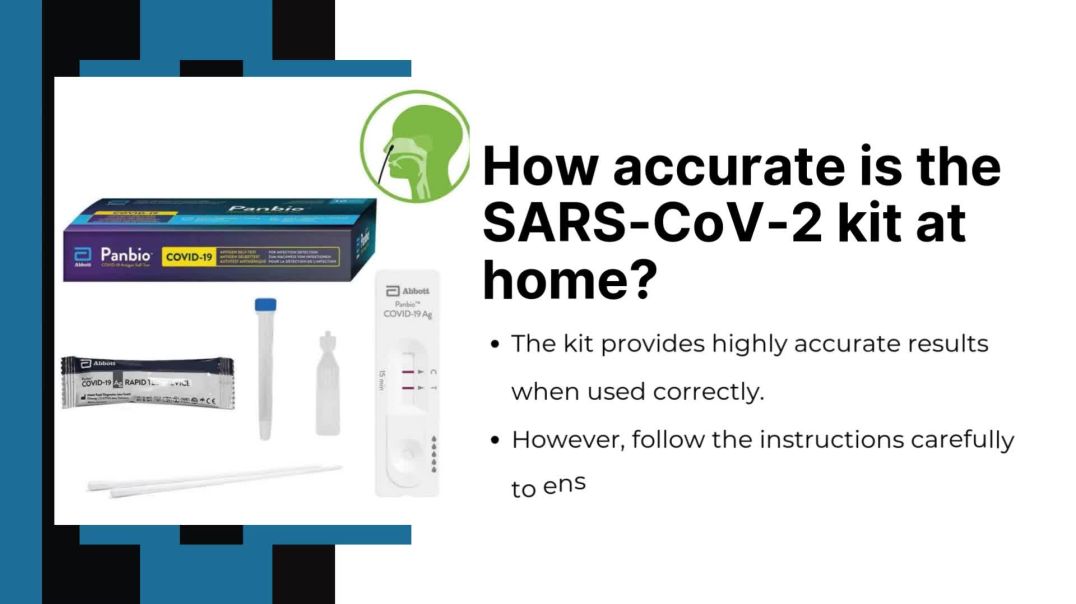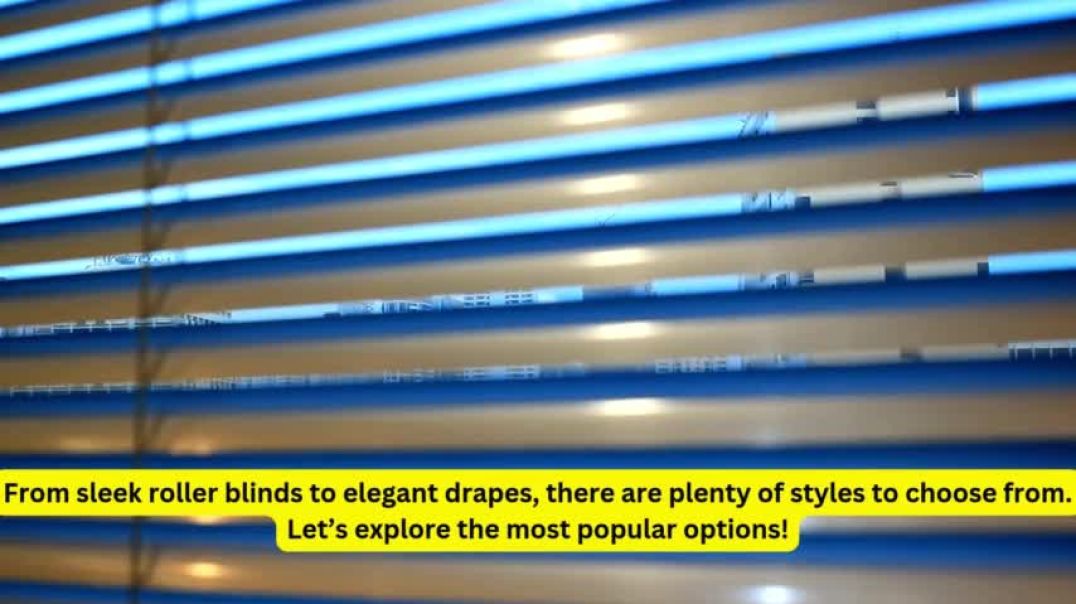17 Views· 10 July 2024
Inside A Writer's Home Which Combines Ryokan and Tropical Elements
To find out more about The Hillshore, visit https://thehillshore.com.sg/ or https://www.instagram.com/thehillshore.sg
Show flat opens 6th April 2024.
Show flat is located along Prince Charles Crescent, opposite the Crest Condominium.
Opening Hours on Weekdays: 10AM-6PM.
Opening Hours on Weekends: 11AM-7PM.
Special thanks to the homeowner for letting us tour their lovely home. If you'd like to get connected to their ID for the design of your own home, you can reach out to them via this link:
https://stackedmedia.typeform.com/to/U26YbWvZ?utm_source=youtube.com&utm_medium=description&utm_campaign=living_in_NPOecz-Ttso
Successful projects get a $500 Stacked Store voucher!
☆ Shop Our Store: https://stackedhomes.com/store/?utm_source=youtube.com&utm_medium=description&utm_campaign=living_in_NPOecz-Ttso
- Follow The Stacked Store On Instagram: https://instagram.com/thestackedstore/
- Visit our editorial: https://stackedhomes.com/editorial/?utm_source=youtube.com&utm_medium=description&utm_campaign=living_in_NPOecz-Ttso
In this week’s episode, we explore a home with a unique blend of Japanese ryokan tranquility and the laid-back ambiance of an island resort. With a minimalist Zen aesthetic, the space exudes warmth and relaxation.
Situated in SengKang, this 1,200 sqft, five-room resale HDB flat offers a welcoming entryway adorned with rustic stone pavement tiles, providing a textured feel and convenient storage for commonly worn shoes.
The living room, bathed in natural light, features blinds that offer control over brightness, ensuring a comfortable atmosphere. A modular sofa, upholstered in bush leaf fabric, invites relaxation, while a customised Zen corner provides a serene space for enjoying a cup of tea.
The living area seamlessly connects to the dining space, enhanced by a customised sinted stone table with wooden legs, perfect for gatherings. The kitchen, designed with efficiency in mind, boasts travertine sinted stone countertops and recycled textured tiles, exuding warmth and cosiness.
French doors in the common bath contribute to space efficiency, while the master bedroom prioritises simplicity, with a customised wardrobe serving as a standing dresser and side table. Resort-inspired washrooms feature large, smooth tiles and textured accents, creating a comforting ambiance.
Though not without challenges, the homeowners are delighted with the outcome, finding solace and joy in their revamped space, perfect for relaxation and hosting memorable gatherings.
As always, special thanks to the homeowners opening up their home to us.
Follow us on our other socials, where we post more property content!
👉 Instagram: https://instagram.com/stackedhomes/
👉 Facebook: https://facebook.com/stackedhomes/
👉 Telegram: http://t.me/stackedhomes
👉 TikTok: www.tiktok.com/@stacked.homes
👉 Website: https://stackedhomes.com/?utm_source=youtube.com&utm_medium=description&utm_campaign=living_in_NPOecz-Ttso
Looking for home-buying advice? You can request a consultation with us at: https://microsite.instabot.io/zzlvQ?utm_source=youtube.com&utm_medium=description&utm_campaign=living_in_NPOecz-Ttso
For other enquiries: hello@stackedhomes.com
Just want to chat about real estate? You can WhatsApp us at: http://bit.ly/stacked-whatsapp
#Stackedhomes #singaporehdb #interiordesign



























0 Comments