289 Views· 22 February 2024
Inside a £2,750,000 Transformed 70's Architectural Home
Do you have a luxury or unique home for us to feature? Apply to be on the show by sending us an email to hello@theluxuryhomeshow.com
Watch next →
https://youtu.be/FnFQ4m5sbCQ?feature=shared
https://youtu.be/y2s76WlauCw?feature=shared
https://youtu.be/IajoPyXsTDI?feature=shared
Follow us on Instagram for exclusive content:
https://www.instagram.com/theluxuryhomeshow/
Listed with Urban Spaces
Tel: 020 3744 2500
Email: clientservices@urbanspaces.co.uk
Property link - https://www.urbanspaces.co.uk/....buy/spaces-to-buy/5-
Property Description: "This residence, by the name of Foxhollow, was originally built in the 1970s and recently undergone a transformation into a contemporary overhaul reminiscent of a modern villa. Surrounded by mock Tudor homes, which are thoughtfully setback for privacy, this property exudes elegance and sophistication. Spanning an impressive 3,598 square feet, this home provides ample space for comfortable living. With five bedrooms and five bathrooms, most bedrooms are en-suite with substantial walk-in wardrobes, ensuring privacy and convenience for all residents. The attention to detail is evident throughout, with no expense spared in the recent re-imagining of this property."
Follow us on TikTok to see previews before the full episodes are released on YouTube: https://www.tiktok.com/@theluxuryhomeshow
Subscribe to us here → @TheLuxuryHomeShow
Subscribe to Tom & Jas' vlog channel → @tomandjas
Subscribe to Matt & Summer's vlog channel → @mattandsummer
Would you like a free no obligation mortgage consultation? Book here - https://calendly.com/matt-wilson-mortgage
For business enquiries, email hello@theluxuryhomeshow.com
Visit our Facebook page - https://bit.ly/3eBZuFT
#mansions #mansiontour #luxuryhomes #ukhousetour
Episode Chapters:
00:00 - On Today's episode
00:37 - About the property
01:56 - Entrance
02:44 - Ground floor bedroom suite 1 & 2
02:58 - Bear necessities
03:08 - Galleried landing
03:23 - Open plan kitchen/living room
04:53 - Utility
05:17 - Dining Area
05:42 - Jungle Loo
05:56 - Sitting Room
06:52 - Terrace area
07:40 - Garden
08:52 - Principal Suite
09:40 - A tale of 2 kitties
10:30 - Back in the living area
10:53 - Bedroom suite 2
11:37 - About the Area

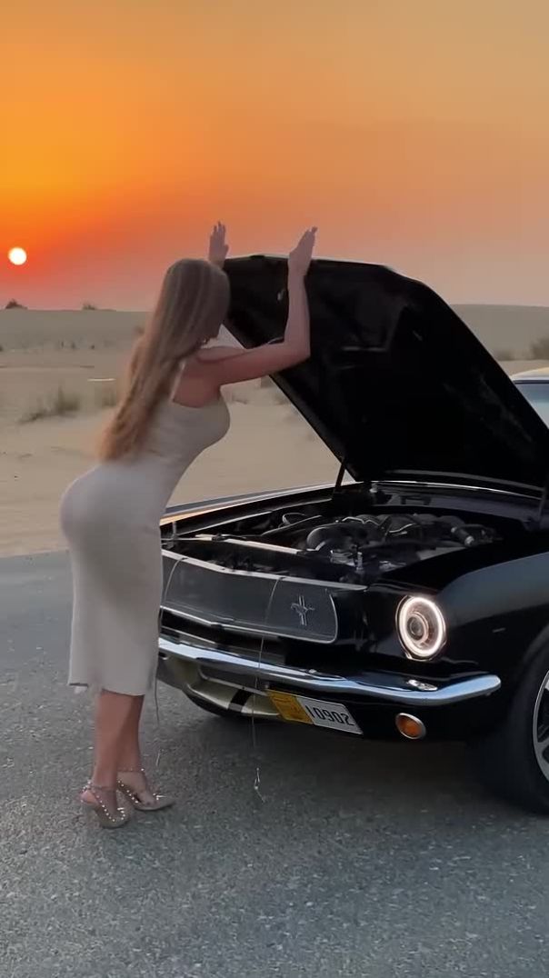
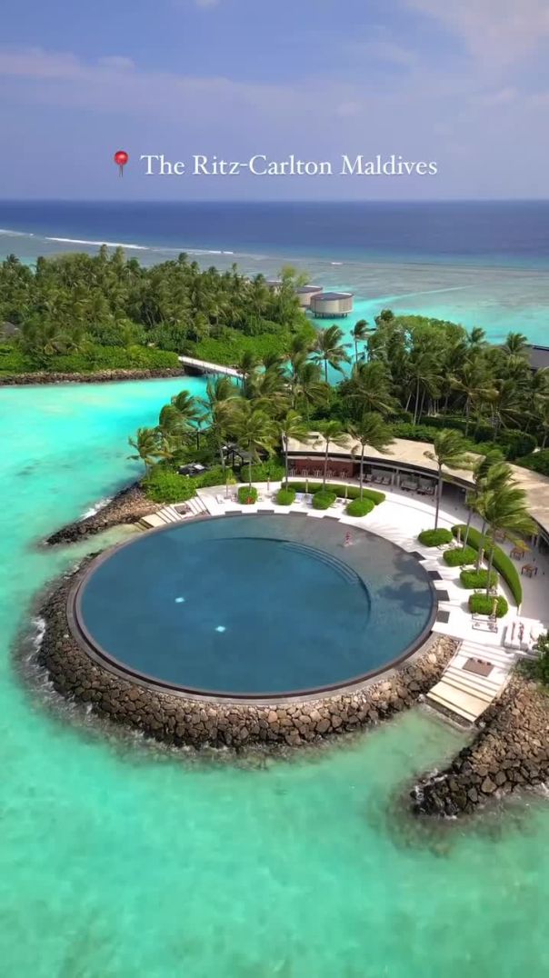

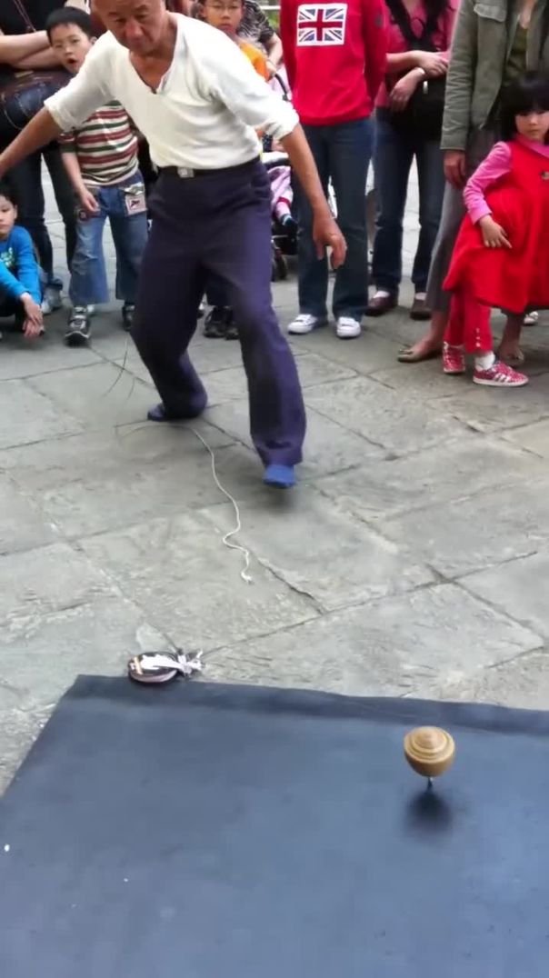

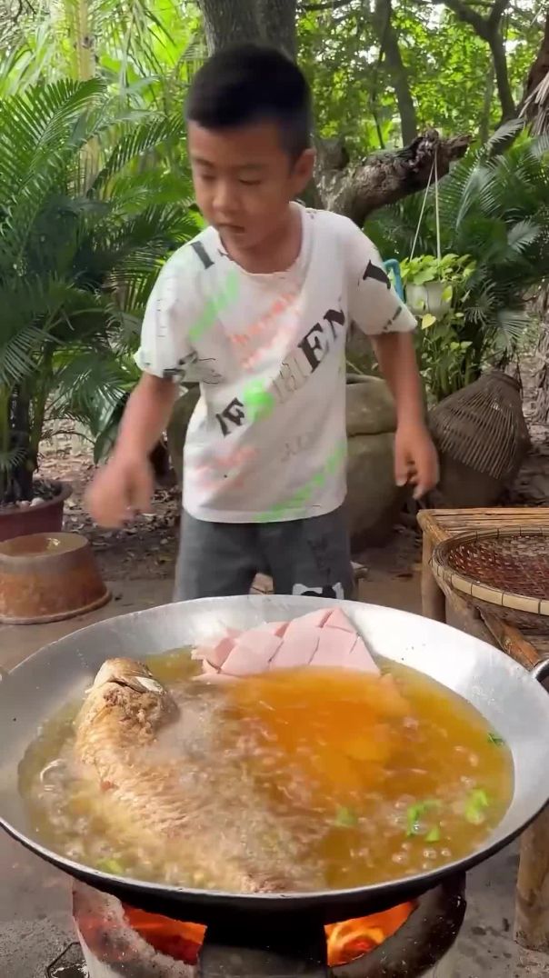
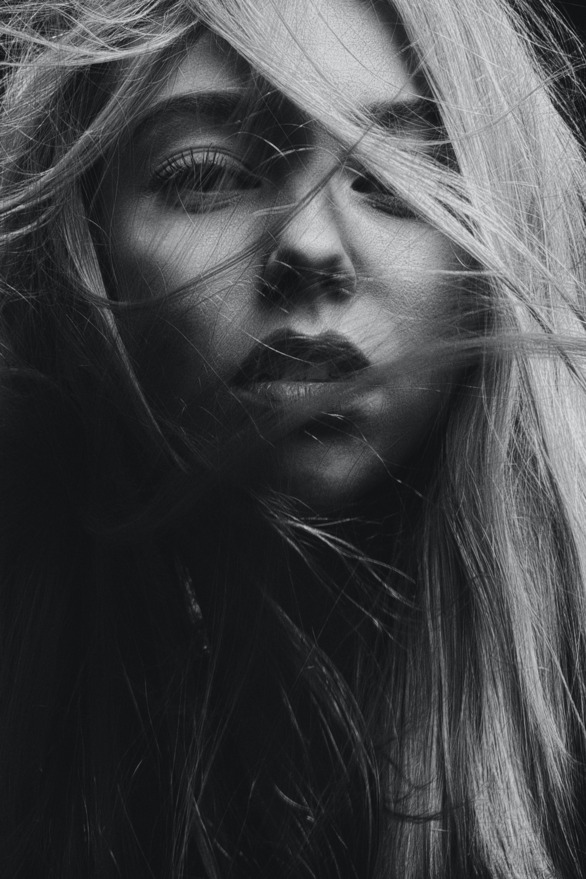


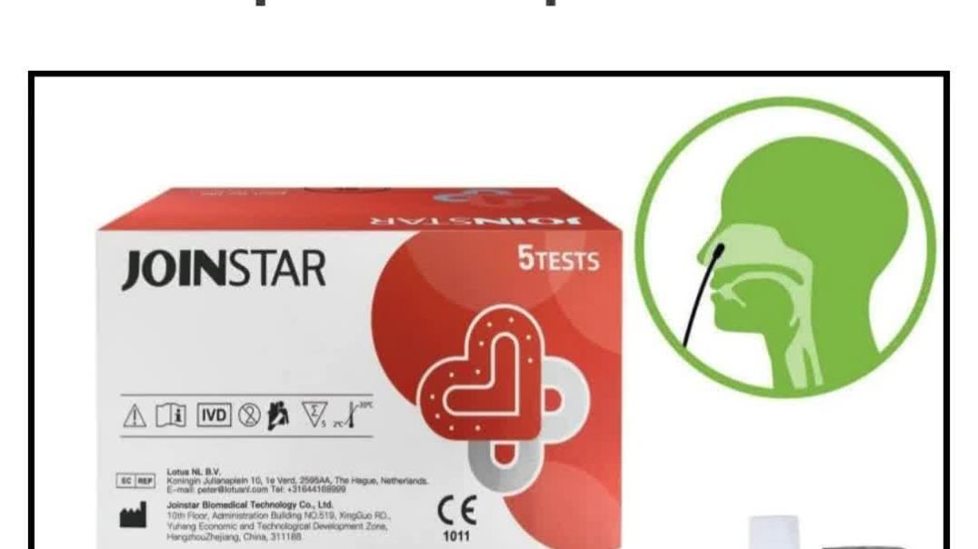


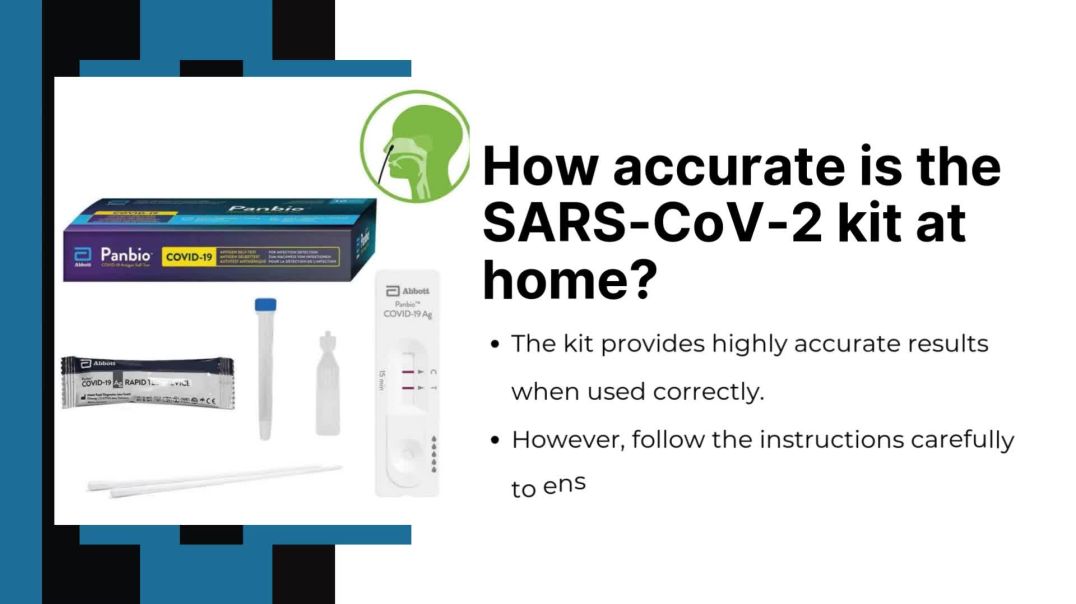
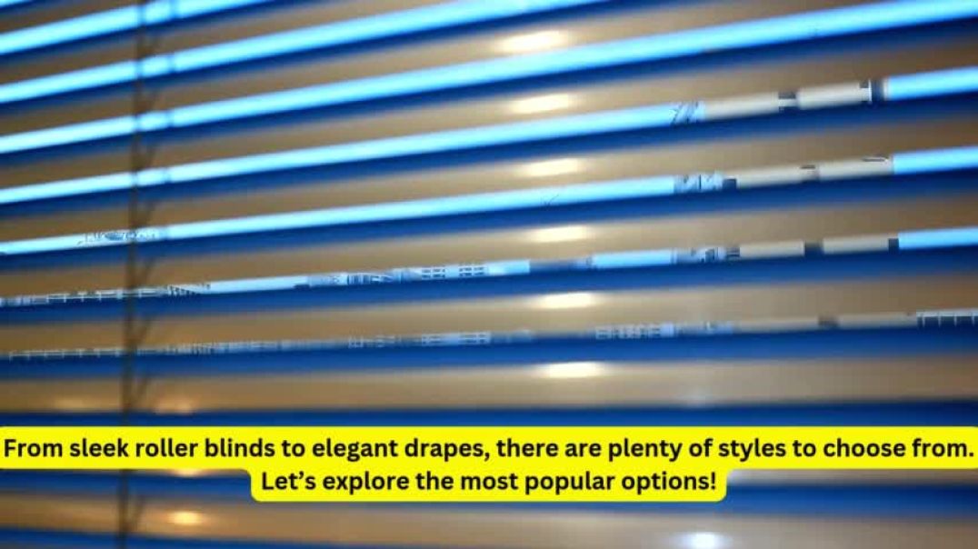













0 Comments