10 Views· 10 November 2022
An Iconic Concrete House Inspired by Sculpture (House Tour)
Located in Caulfield on the outskirts of inner Melbourne, Gottlieb House is an iconic concrete house with a unique design that makes an important contribution to Australian architecture. Wood Marsh Architecture designed the house in 1989 for a family who placed full trust in the architects to create a three- to four-bedroom house that would not give anything away from the street.
Taking this brief in hand, the award-winning architects created an iconic concrete house with a design inspired by the art and sculpture of North American modernist artists Richard Serra and Donald Judd. Looking to the themes of these artists’ work, the architects treated the volumes of the house as separate components and created a sense of consistency between inside and out using a limited palette of concrete with a cement render, glass and stainless steel. With no guttering, the front of the house has been left to patina, creating some interesting visual effects on the concrete exterior.
The staircase foyer in the Melbourne house is a cylinder-like form that is lit from above via a circular skylight. A glazed sculptural spine splits the building and allows shafts of light to enter the interiors. The bedrooms are contained in boxes that are lowered into the ceiling of the living room below, which gives the impression of a double height space in other areas.
The clients asked Wood Marsh Architecture to also design all the furniture for the home and requested a large enough space to entertain a party of 300 people. The furniture is as unique as the house itself and adds to the sculptural aesthetic of the building.
The resulting design by these award-winning architects is an iconic concrete house that adds to the repertoire of Australian architecture.
Gottlieb House by Wood Marsh Architecture also features across 24 pages in Issue No. 5 of The Local Project's print publication - https://thelocalproject.com.au..../publication/issue-0
For More from The Local Project:
Print Publication – https://thelocalproject.com.au/publication/
Instagram – https://www.instagram.com/thelocalproject/
Website – https://thelocalproject.com.au/
Pinterest – https://www.pinterest.com.au/thelocalproject/
Architecture, Interior Design, Custom Furniture, Objects & Art by Wood Marsh Architecture.
Photography by Derek Swalwell.
Filmed and Edited by Cheer Squad Film Co.
Production by The Local Project.
Musicbed SyncID: MB01C0Z8XBTOXZX
#ConcreteHouse #WoodMarshArchitecture #GottliebHouse

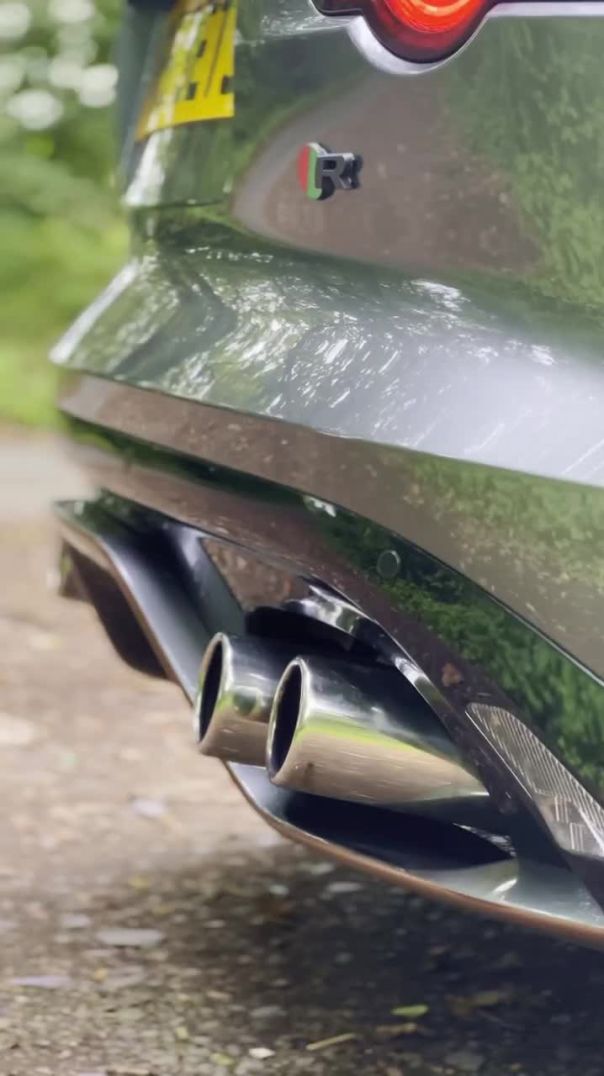
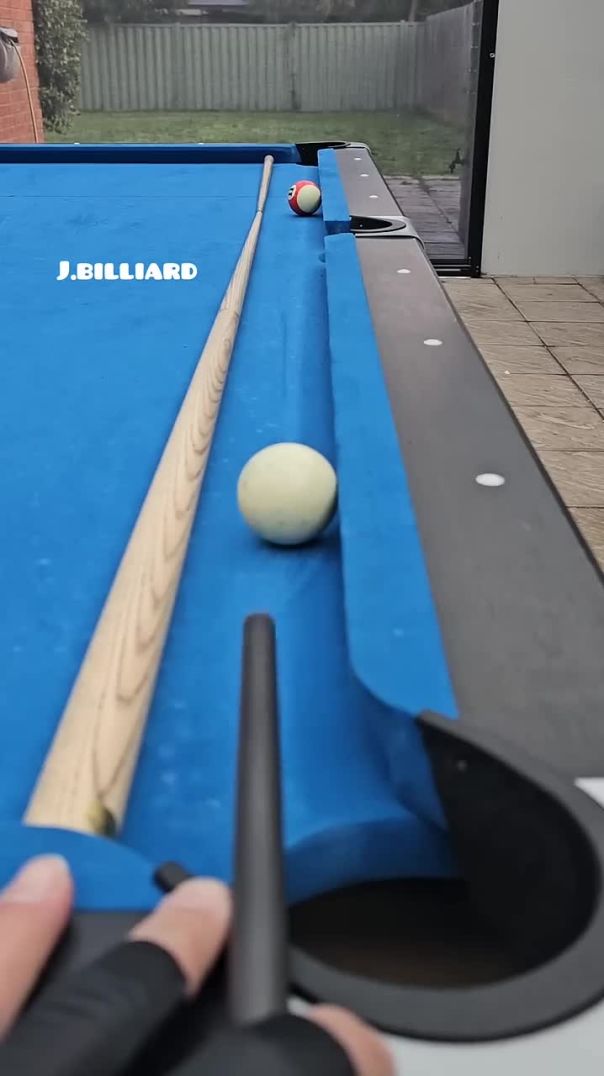
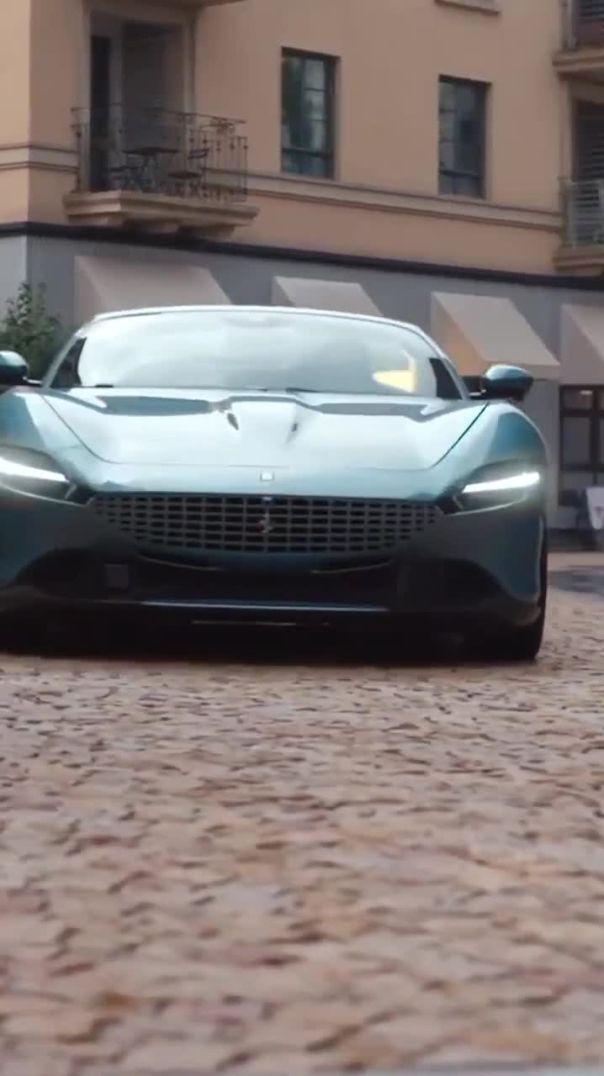










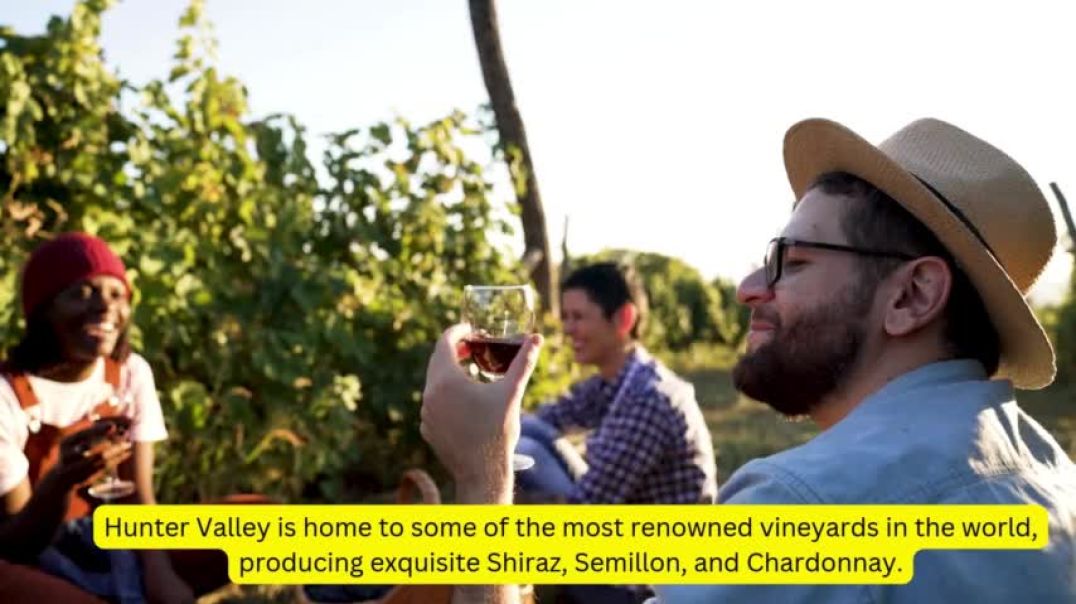





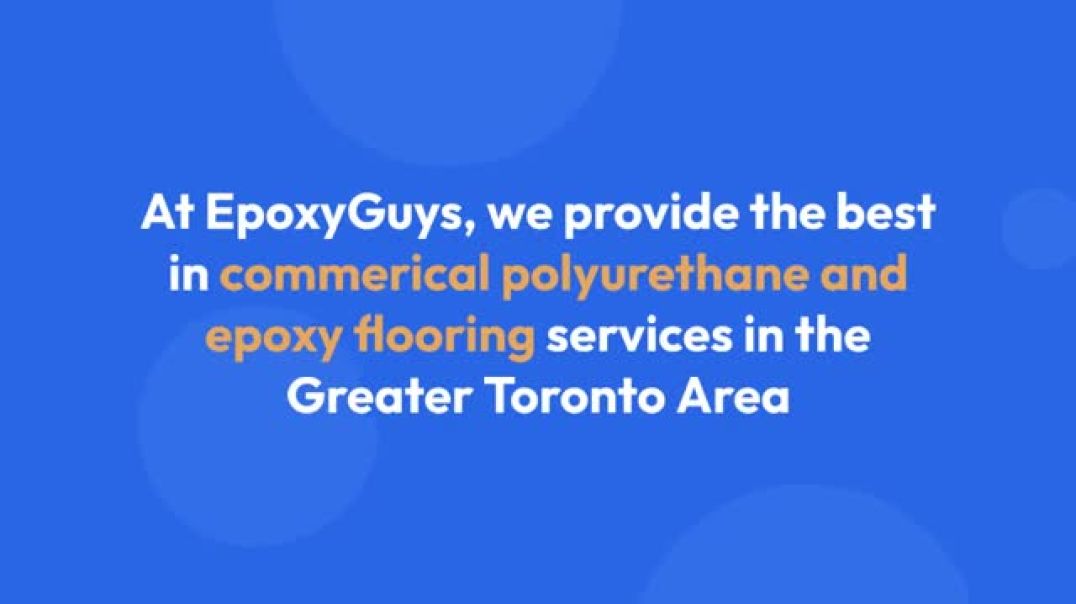






0 Comments