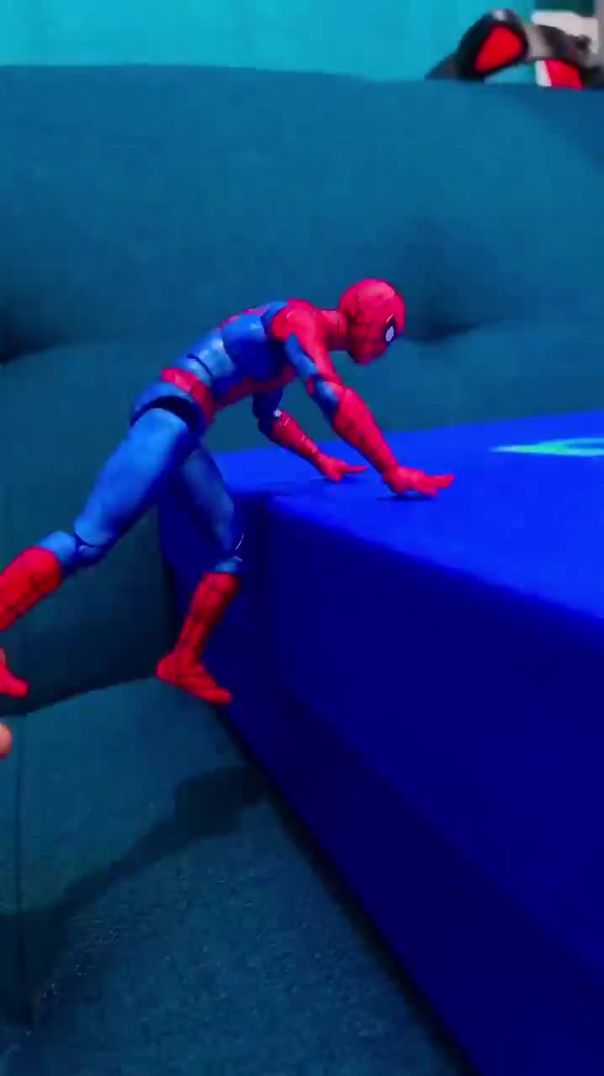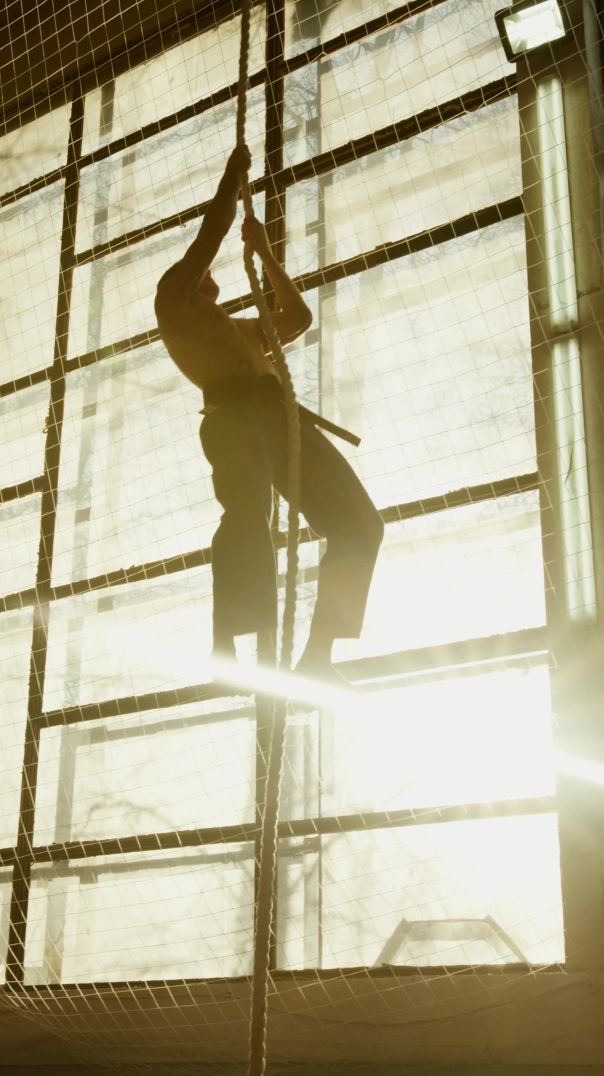486 Views· 22 January 2024
Inside The World’s Best House Boat (House Tour)
A house boat with rounded windows that frame the bay, Sausalito Houseboat by Craig Steely Architecture evokes a deep appreciation of the surrounds. Located just north of San Francisco, the home is situated in a small house boat community of Sausalito. In World War II, Liberty ships were once predominantly built in the area, however, after the war, it was abandoned for residential use. As such, a community was established and house boats were built, creating a truly memorable location for a home. Working closely with the client – who wanted something spacious – Craig Steely Architecture took to designing a house boat that went against the typical aesthetic and design of others. Additionally, the house boat is clad in décor that will accommodate the weather and surrounds, using materials such as old red wood from another project that does not have any finish but remains sturdy.
Thinking about the dock, the ocean, the views and the Sausalito Bay surrounds, Craig Steely Architecture created a home that was reactive and connected the interior space to the outdoors. However, when the client and architect discovered the lot, they found a sinking barge but, deeply interested with the history of the space, they took to designing a house boat that referenced the bohemian history. Beginning the house tour at the dock, a gang plank leads over a small garden and into the home. From here, a direct line of sight is given down into the living room and an appreciation of interior design and architecture can be seen and felt from the entrance foyer. The house tour continues to go into the primary bathroom and bedroom, which feature views over the kitchen, living space and to the bay.
On the communal level, the kitchen is found just a few steps below the living space, and down another set of steps is the spare bedroom and entry to the front garden space. To set the home apart from others, Craig Steely Architecture uses layers and big open volumes throughout. Moreover, seen throughout the house tour are circular motifs, while multiple layers are placed throughout the interior design to enhance the views. Additionally, instead of using sheet rock for the interior design, the architect has used painted cladded slats around the whole home. The material palette is kept simple so there was a focus on the greens of trees in the background and the blue hues of the water.
00:00 - Introduction to the World's Best House Boat
00:40 - The House Boat Community and its History
01:02 - A Spacious Brief
02:03 - A Walkthrough of the House Boat
02:46 - The Layered Design Approach
03:23 - A Simplistic Material Palette
03:50 - Accounting for the Climate
04:23 - Satisfying and Favourite Aspects
For more from The Local Project:
Instagram – https://www.instagram.com/thelocalproject/
Website – https://thelocalproject.com.au/
Print Publication – https://thelocalproject.com.au/publication/
Hardcover Book – https://thelocalproject.com.au/book/
The Local Project Marketplace – https://thelocalproject.com.au/marketplace/
To subscribe to The Local Project's Tri-Annual Print Publication see here – https://thelocalproject.com.au/subscribe/
Photography by Darren Bradley
Architecture and Interior Design by Craig Steely Architecture.
Build by Forsythe General Contractors.
Structural Engineering by Jorgenson Engineering.
Filmed and Edited by O&Co. Homes.
Production by The Local Project.
Location: Sausalito, California, North America
The Local Project acknowledges the traditional territories and homelands of the Indigenous peoples in the United States. We recognise the importance of Indigenous peoples in the identity of our respective countries and continuing connections to Country and community. We pay our respect to Elders, past and present and extend that respect to all Indigenous people of these lands.
#HouseBoat #HouseTour #TheLocalProject



























0 Comments