4.6K Views· 10 July 2024
Explore a Stunning 1270 Sqft Modern Japanese Home Featuring Elegant Fluted Panels
Step inside this breathtaking 1270 sqft modern Japanese home, where minimalist design meets traditional craftsmanship. This video showcases the unique architectural features, including the stunning fluted panels that create a harmonious blend of style and functionality. Join us as we take a detailed tour of the serene interior spaces, highlighting the open floor plan that maximizes space and light. Experience how Japanese design principles harmonize with contemporary aesthetics to create a peaceful living environment. From the tranquil living areas to the beautifully designed kitchen, every corner reflects elegance and innovation. Discover the perfect balance between modernity and tradition in this exquisite home — a true sanctuary for those who appreciate refined living. Don't miss out on seeing how thoughtful design can transform everyday living into an extraordinary experience! Keywords: modern Japanese home, minimalist design, fluted panels, interior tour, open floor plan, architectural features, serene living space, contemporary aesthetics #JapaneseHome #ModernDesign #MinimalistLiving #HomeTour #InteriorDesign #Architecture #FlutedPanels #ContemporaryHome
Watch more videos in this category: https://vidude.com/videos/category/770





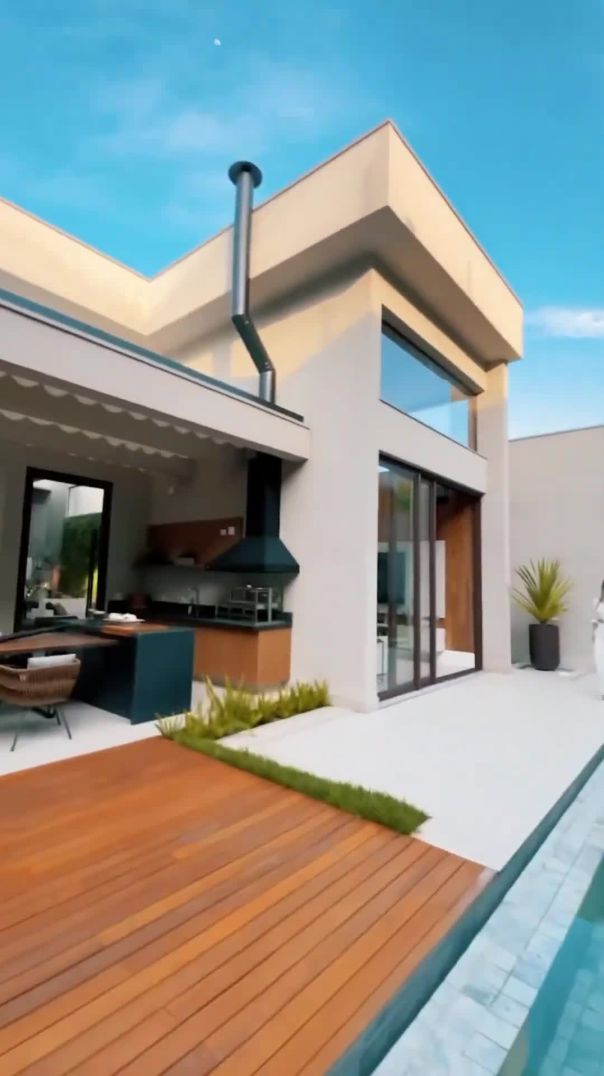







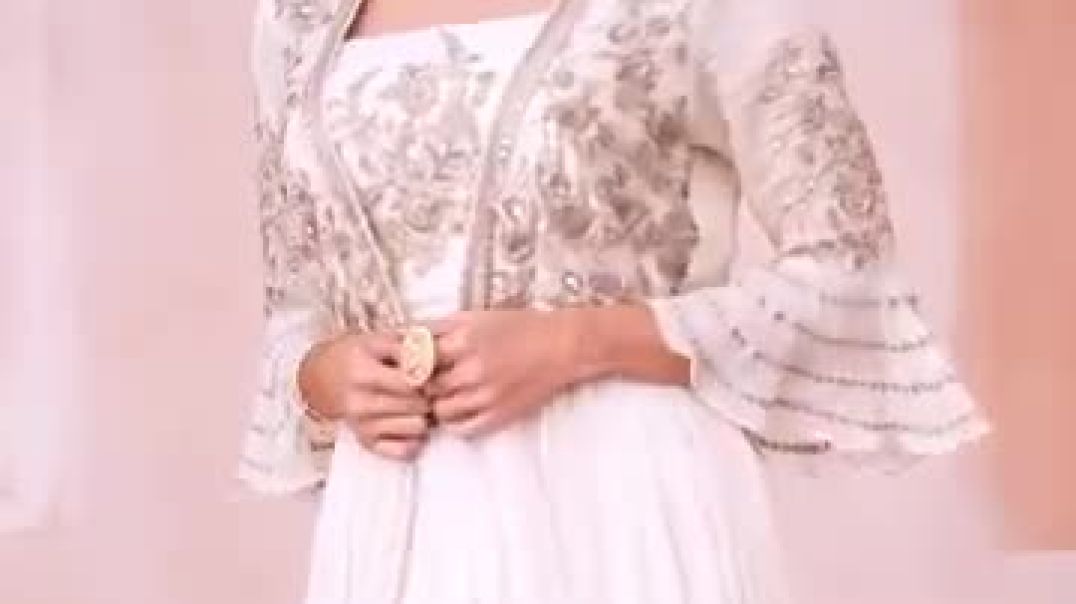
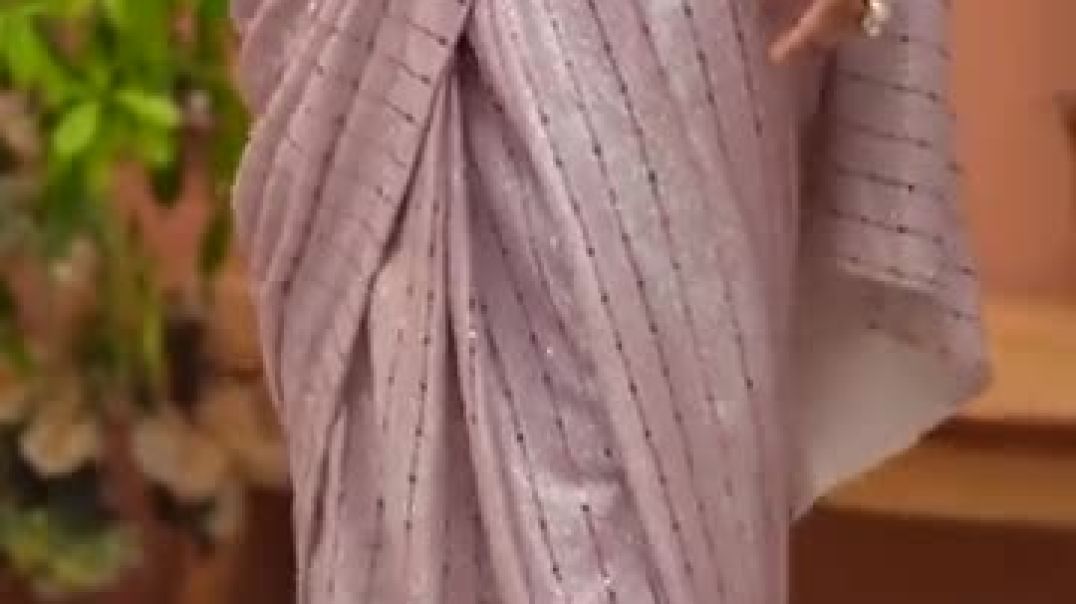

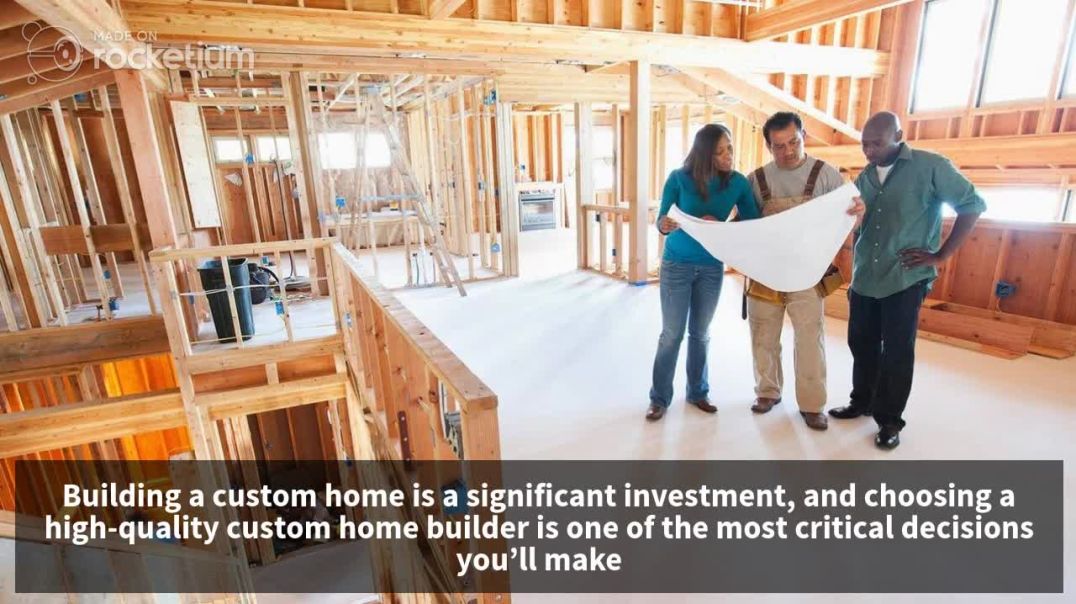


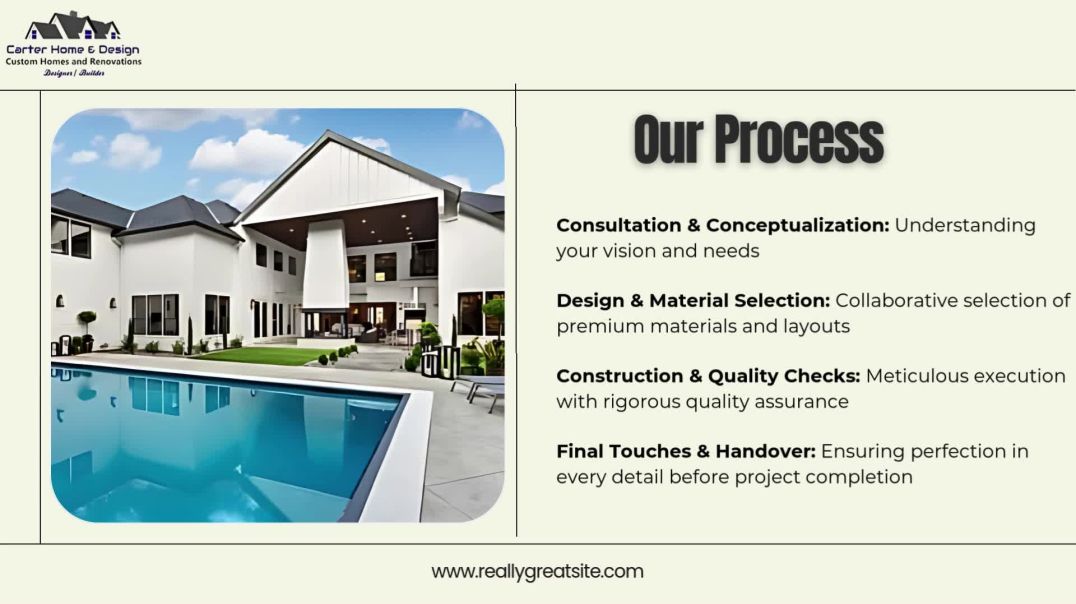




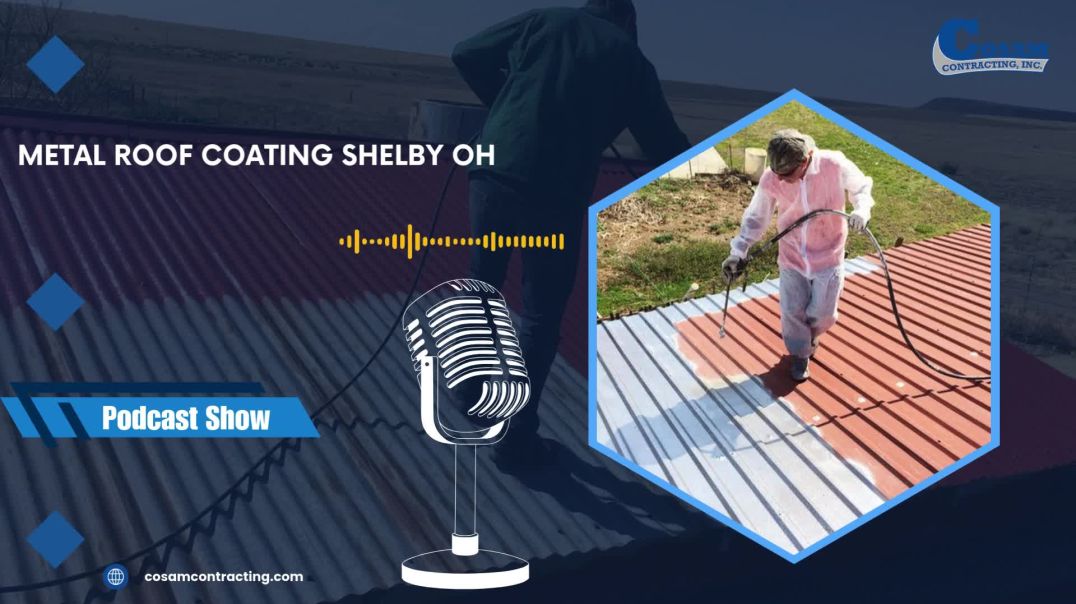




1 Comments
tonyawatsford5
5 days ago