9 Views· 10 November 2022
Architect Designs a Forever Home with Custom Furniture, Joinery and Materials (House Tour)
Rose Park House is a forever home designed to create a journey of discovery. Carefully crafted by studio gram, the robust residence represents a legacy project for the clients; a home to last a lifetime and house generations to come.
Sitting at the fringe of the Adelaide Park Lands, Rose Park House is the final architectural project to be initiated by the clients. The design brief for the forever home entailed a structure that could stand the test of time and was a reimagination of the existing residence which was originally built in the 1900s.
Studio gram selects durable materials for Rose Park House. Dark-toned limestone and American walnut speak to a sense of longevity and visually contrast the bright natural light that fills the internal spaces. An investigation of the pre-existing home revealed architecture comprised of off-form concrete. The modern extension of the forever home continues the materiality of the original dwelling.
Rose Park House is also designed with a focus on accessibility. Accessible ramps, flush thresholds and wide apertures are featured in consideration of occupants who use wheelchairs. Smoothly integrated into the overall scheme, the features demonstrate that in a forever home, form and function are not necessarily conceived as competing interests.
As a forever home, Rose Park House is imbued with a feeling that is almost ineffable; a feeling of permeating goodness and rightful being. Achieving longevity and timelessness, studio gram crafts a forever home with a growing legacy.
00:00 - The Local Project Print Publication
00:16 - Introduction to Rose Park House
00:40 - A Legacy Project
01:06 - The History of The Queen Anne Villa
01:29 - Materials and Architecture That Leave a Legacy
02:26 - A Wine Room for the Ages
03:02 - Key Components of The Extension
03:40 - Practical and Fully Accessible
04:14 - Longevity & Long Lasting Relationships
04:53 - Subscribe to The Local Project Print Publication
For more from The Local Project:
Instagram – https://www.instagram.com/thelocalproject/
Website – https://thelocalproject.com.au/
Print Publication – https://thelocalproject.com.au/publication/
The Local Project Marketplace – https://thelocalproject.com.au/marketplace/
To subscribe to The Local Project's Tri-Annual Print Publication see here – https://thelocalproject.com.au/subscribe/
Photography by Timothy Kaye.
Architecture and Interior Design by studio gram.
Build by BUILDInc.
Landscape Architecture by Jo Connolly Design.
Engineering by Triaxial Consulting.
Joinery by Gap Joinery.
Filmed and Edited by Cheer Squad Film Co.
Production by The Local Project.
The Local Project Acknowledges the Aboriginal and Torres Strait Islander peoples as the Traditional Owners of the land in Australia. We recognise the importance of Indigenous peoples in the identity of our country and continuing connections to Country and community. We pay our respect to Elders, past, present and emerging and extend that respect to all Indigenous people of these lands.
Musicbed SyncID: MB01N4DJZ22DCQK
#LuxuryHouse #Architect #House #HouseTour #Furniture #Architecture #InteriorDesign #Home #Joinery #InteriorDesignTrends #HomeTour


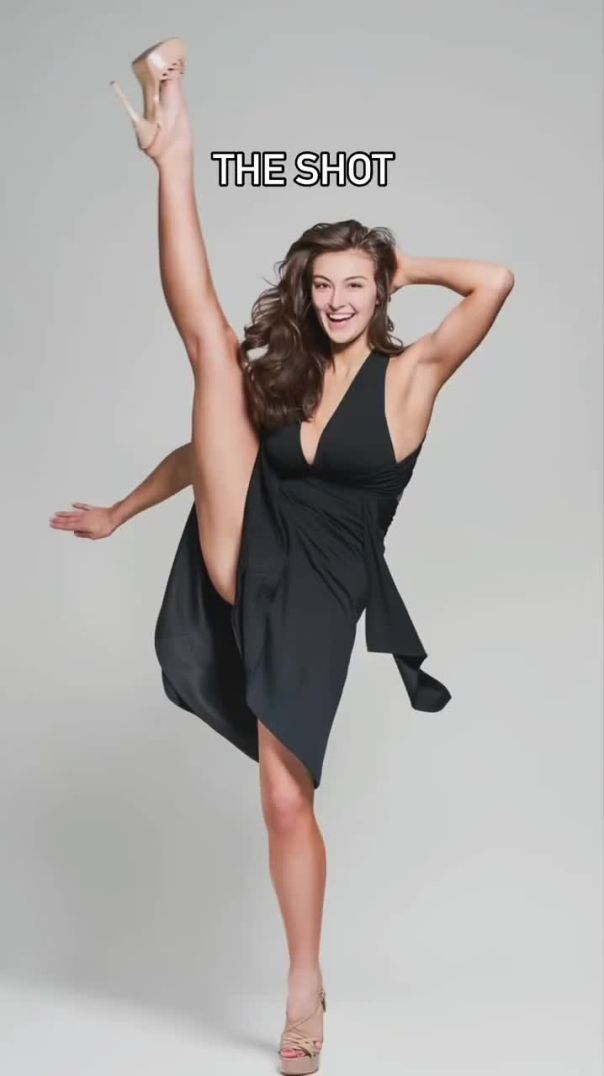

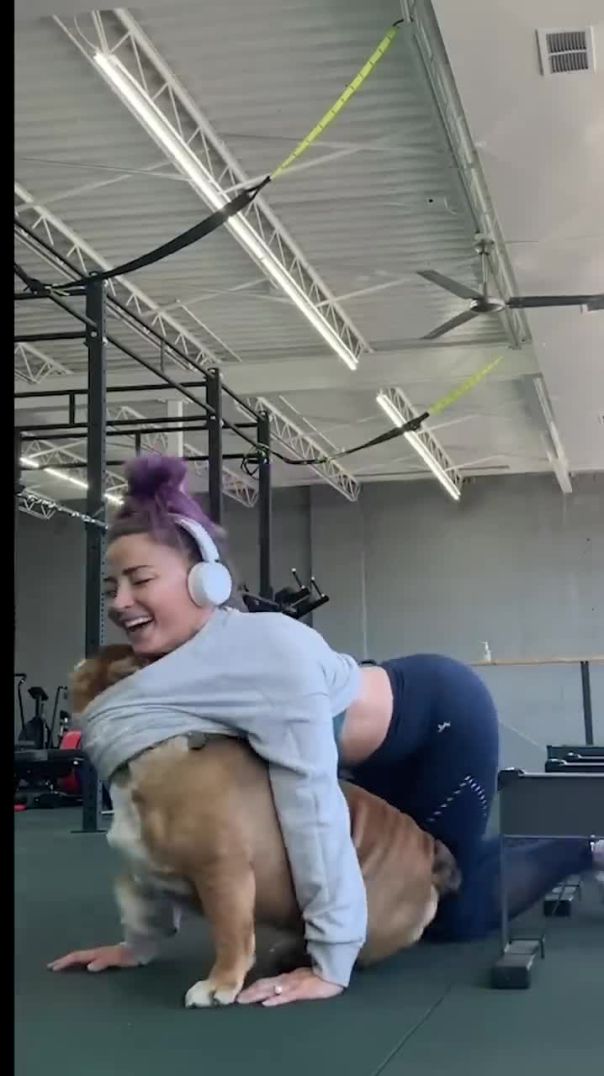
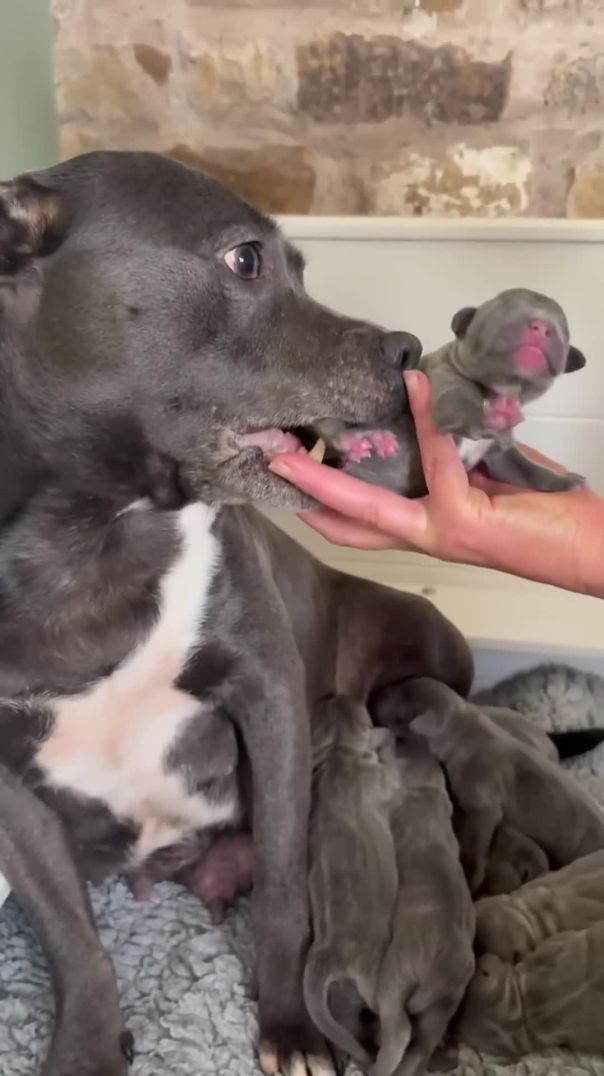





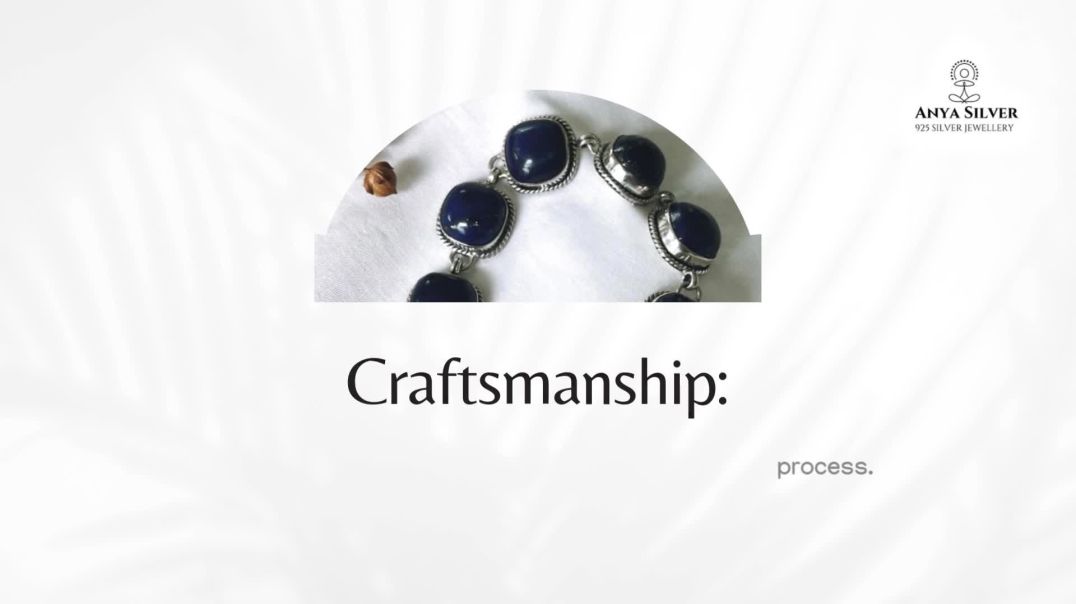



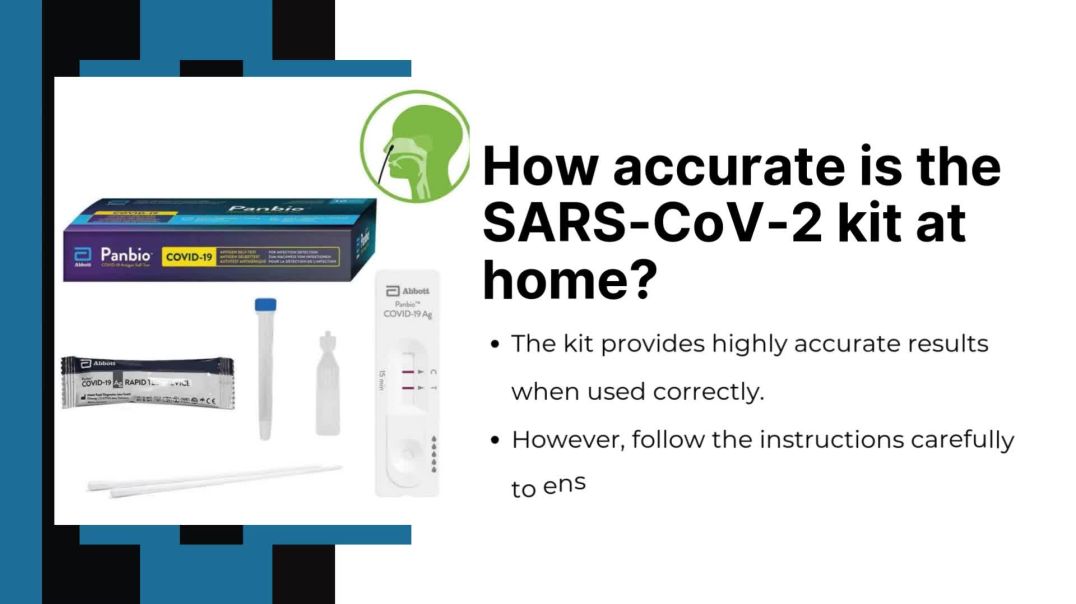

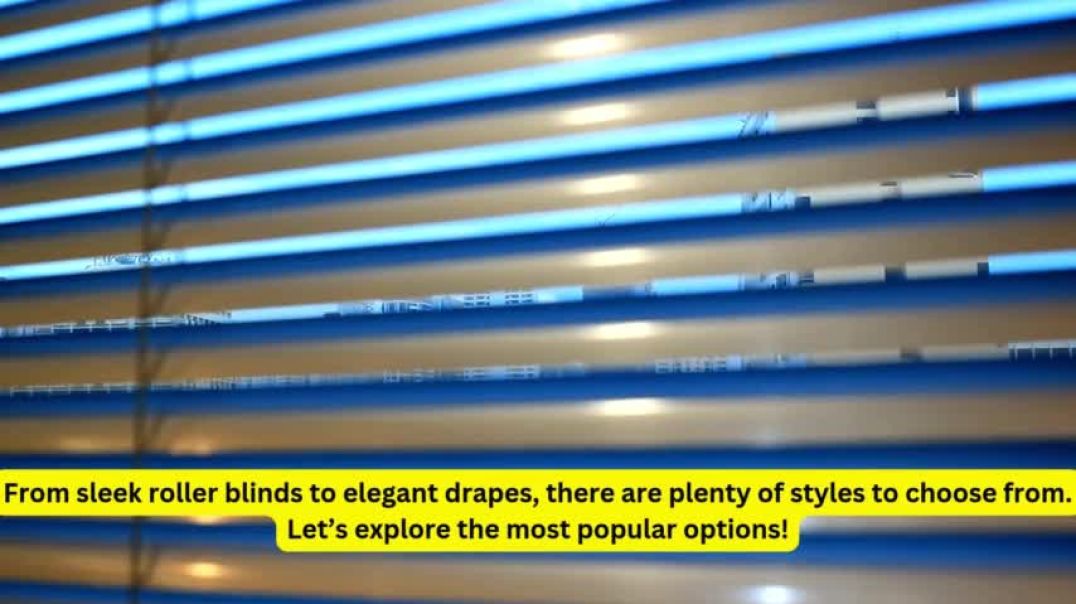









0 Comments