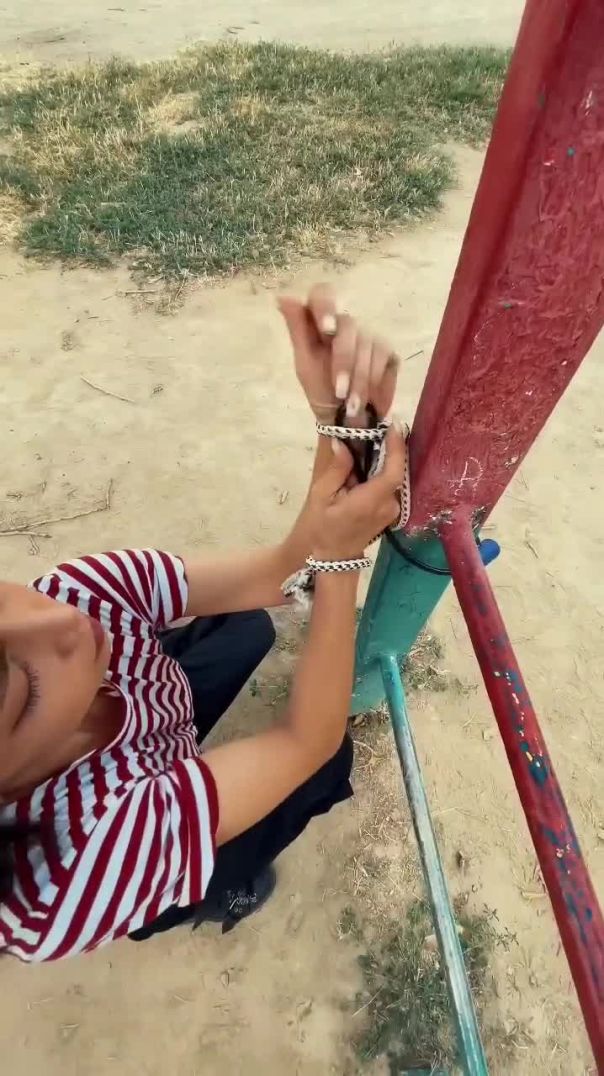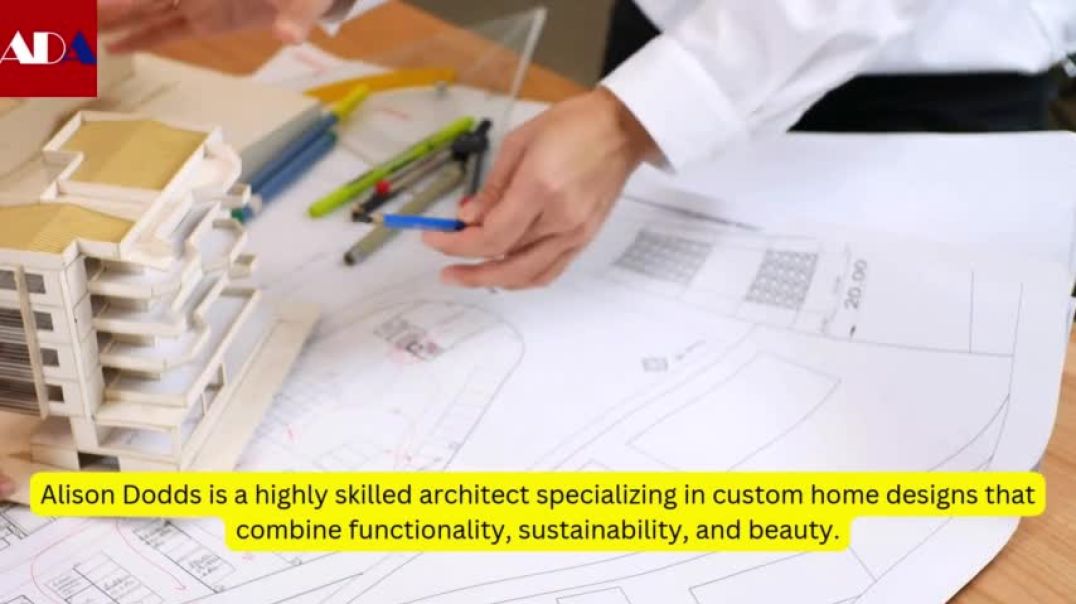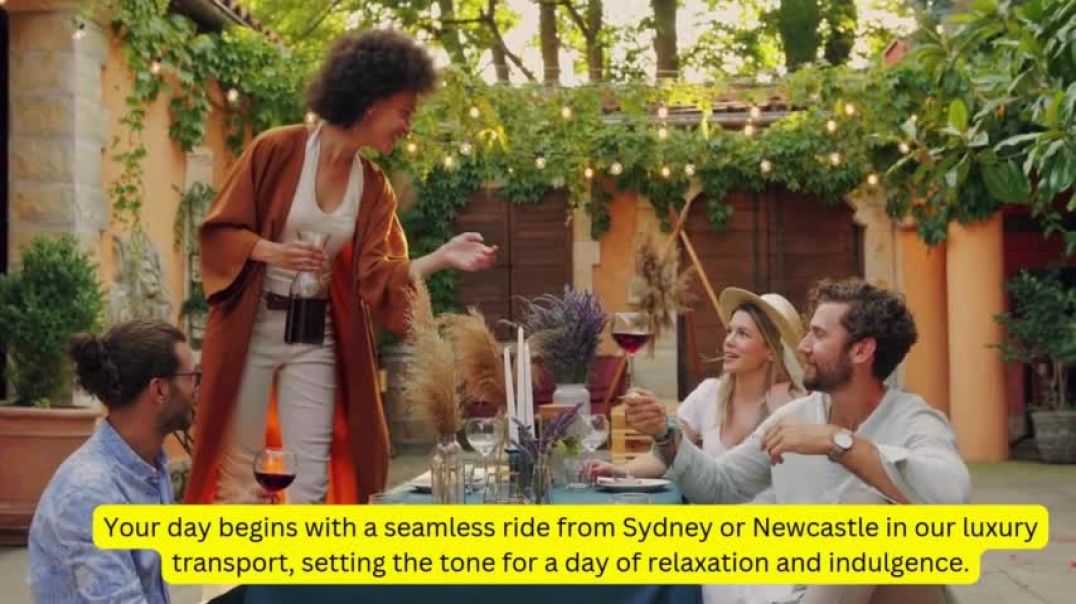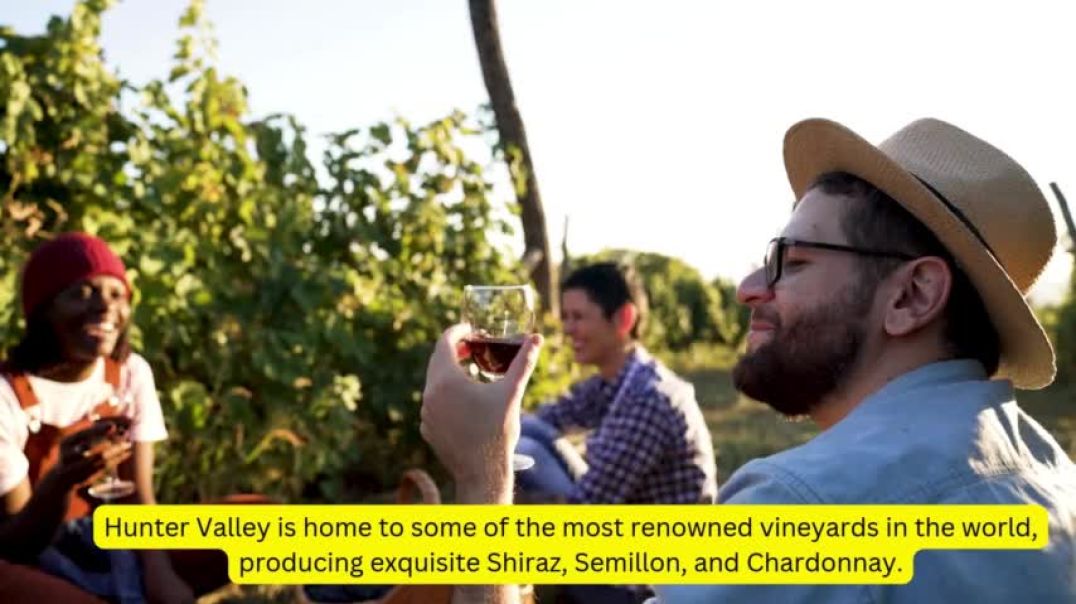6 Views· 04 July 2022
Architect Designs an Off Grid Cabin in the Woods (Cabin Tour)
Download a Free 30-day Trial of AutoCAD: https://www.bit.ly/the-local-project
Located on the north of Bruny Island, Killora Bay is an off grid cabin surrounded by untouched bushland and wild grass trees. The vibrant forest landscape embraces the home, allowing the residents to connect with nature and live privately in the delicate environment. The site, with its natural clearing, came with certain restrictions that included a predetermined building zone, which informed the scale of the off grid cabin’s structure.
The restrictions poised a challenge that ended up being integral to the design of the off grid cabin. The architecture needed to be flexible – the home’s small floorplan meant that each building element needed to work hard to achieve a comfortable and versatile space. This included having fold-out beds to work as part of the joinery, allowing rooms to be used for different functions when needed.
The internal spaces were designed with high ceilings and glass windows to bring light and movement into the interior design. Remaining connected with nature, the external greenery frames the interior rooms, with sunlight casting ever-changing shadows indoors. As an off grid cabin, the sliding doors allow the home to embrace the exterior as its own.
The material palette of the home is simple, giving the opportunity for the landscape to speak first. As an off grid cabin, it was important that the materials met bushfire regulations, but also worked in harmony with the surrounding forest landscape. The dark-stained timber cladding contrasts against the white concrete poured within the interior – the concrete has a raw finish and continues to bring the landscape’s earthy palette inward.
For more from The Local Project:
Instagram – https://www.instagram.com/thelocalproject/
Website – https://thelocalproject.com.au/
Print Publication – https://thelocalproject.com.au/publication/
To subscribe to The Local Project's Tri-Annual Print Publication see here – https://thelocalproject.com.au/subscribe/
Architecture by Lara Maeseele in Association with Tanner Architects.
Interior Design and Styling by Lara Maeseele.
Build by Driftwood Workshop and Tim Watson.
Structural Engineering by Aldanmark.
Filmed and Edited by Cheer Squad Film Co.
Production by The Local Project.
Musicbed SyncID: MB01BUVMEE2CL4A
#OffGridCabin #Architect #CabinTour #InteriorDesign #Architecture #Tasmania #ConnectWithNature #Home #OffTheGrid #TinyCabin #House #DreamHome #SimpleLiving #TheLocalProject





![[K타이거즈] 아마겟 ---------- 🙄 🦶#aespa #armageddon #에스파 #아마겟돈#Ktigers #Taekwondo #TKD #K타이거즈 #태권도](https://s3.ap-southeast-2.wasabisys.com/cdn.vidude.com/upload/photos/2024/07/a52fe8a7d6601788df09b31edf1f687d11d8be09TfEjKco9Cp6Xb3OxkdJQ.video_thumb_9991_6.5.jpeg)
















![ROSÉ - 'Hard To Love + On The Ground 2023 WORLD TOUR [BORN PINK] TOKYO DOME](https://i.ytimg.com/vi/KrVkMvqQkuw/maxresdefault.jpg)




0 Comments