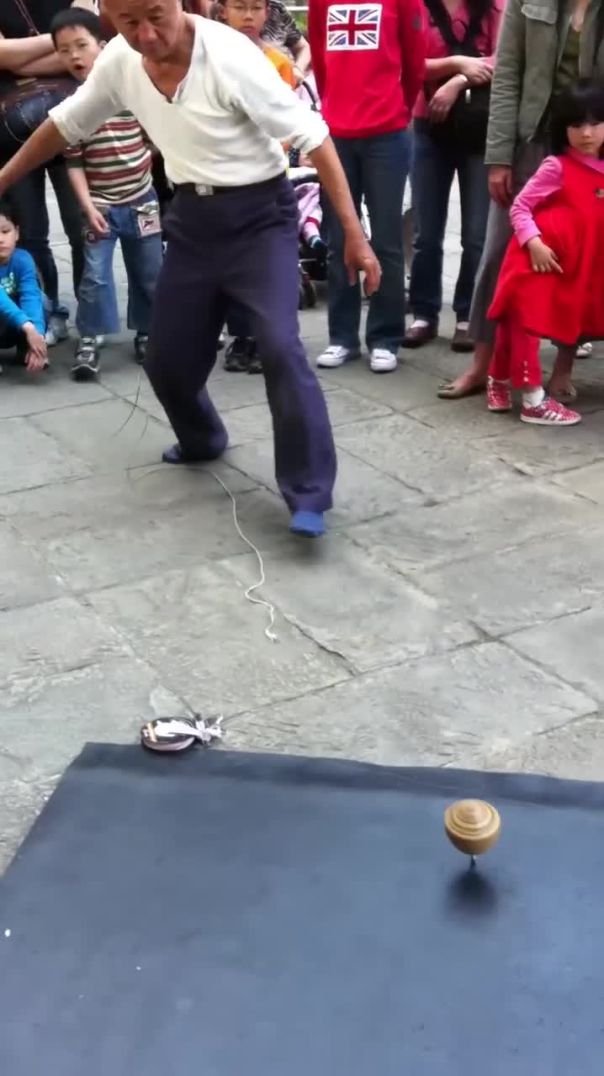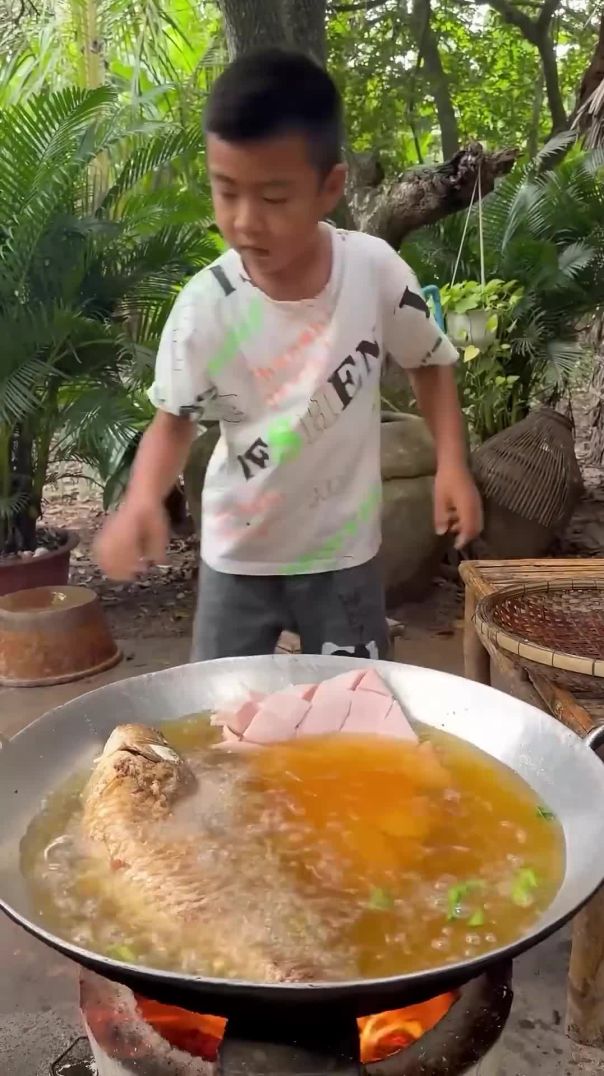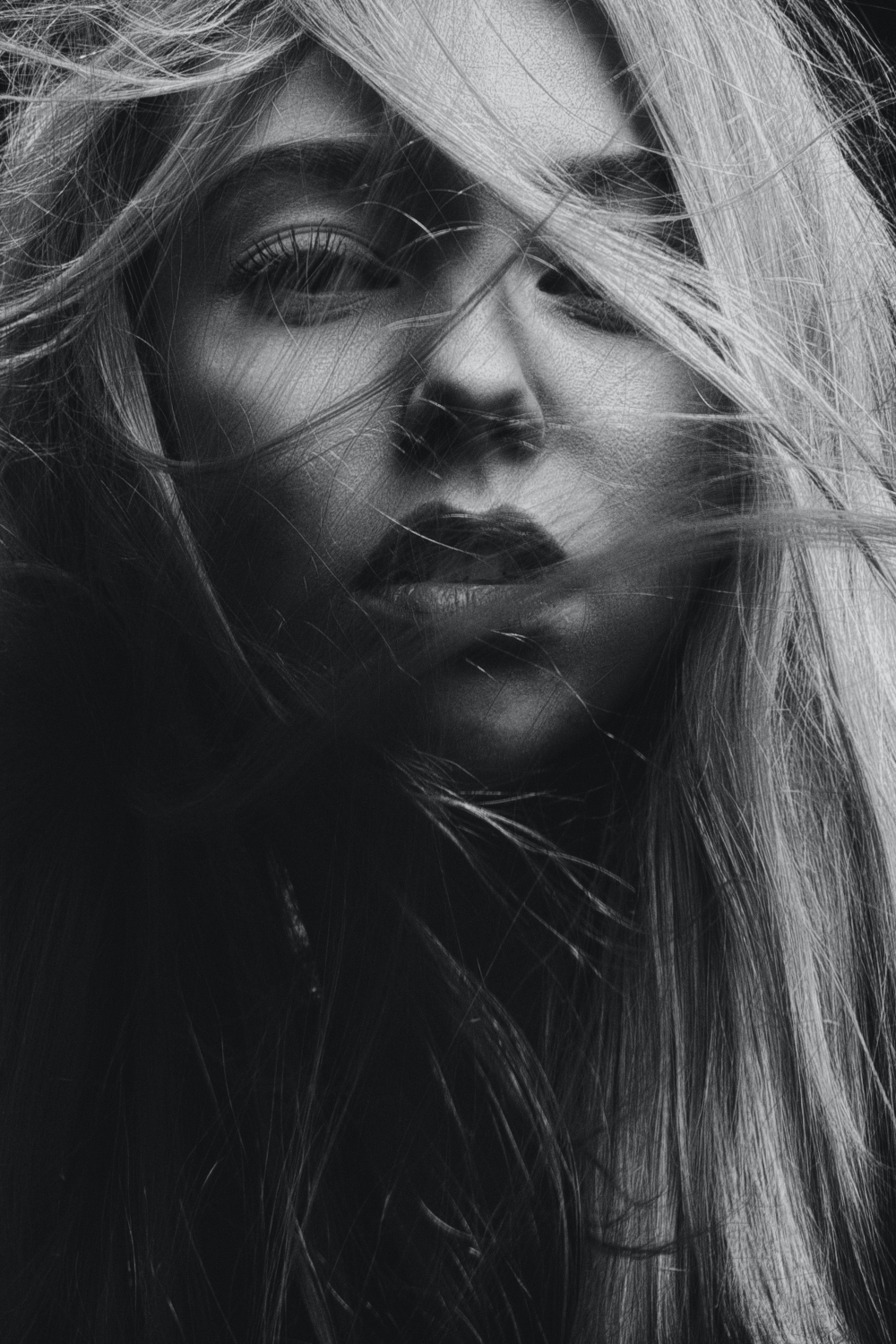60 Views· 10 July 2024
How Two Designers Wove Nostalgic Elements Into This Singapore Apartment
To find out more about The Hillshore, visit https://thehillshore.com.sg/ or https://www.instagram.com/thehillshore.sg
Show flat opens 6th April 2024.
Show flat is located along Prince Charles Crescent, opposite the Crest Condominium.
Opening Hours on Weekdays: 10AM-6PM.
Opening Hours on Weekends: 11AM-7PM.
Special thanks to the homeowner for letting us tour their lovely home. If you'd like to get connected to their ID for the design of your own home, you can reach out to them via this link:
https://stackedmedia.typeform.com/to/OggVh6gG?utm_source=youtube.com&utm_medium=description&utm_campaign=living_in_bItg5XQav6Y
Successful projects get a $500 Stacked Store voucher!
☆ Shop Our Store: https://stackedhomes.com/store/?utm_source=youtube.com&utm_medium=description&utm_campaign=living_in_bItg5XQav6Y
- Follow The Stacked Store On Instagram: https://instagram.com/thestackedstore/
- Visit our editorial: https://stackedhomes.com/editorial/?utm_source=youtube.com&utm_medium=description&utm_campaign=living_in_bItg5XQav6Y
In this week’s episode, we explore a 1,000 sqft, 4-room BTO home located in Tampines, where the homeowners have resided with their son for seven months.
Upon entering, guests are welcomed by a foyer designed for shoe removal, offering both air circulation and privacy with the addition of a wall featuring glass blocks. Vintage pendant lighting adds character to the space.
Transitioning into the dining area, colourful cement tiles delineate the space, aging gracefully over time. Hosting gatherings is made effortless with a spacious Tali wooden dining table, complemented by reupholstered vintage chairs.
Adjacent to the dining area, a pantry crafted from bowl wood grain provides storage and a convenient spot for morning coffee. An open-concept kitchen encourages lively conversations, enhanced by a vintage wooden grill used as a functional display for kitchen tools.
Moving through the home, the living room exudes simplicity, furnished predominantly with vintage pieces bathed in natural light controlled by wooden string blinds.
The son’s room boasts flexible furnishings to accommodate his evolving needs, with a playful green accent wall.
The common bathroom exudes vintage charm with subway tiles and a red concrete sink, while the master bathroom embraces a blue theme with wavy Spanish tiles and an oriental flower-patterned sink.
Inspired by the homeowners' love for denim, the master bedroom features a blue ceiling and repurposed timber shelves, offering a unique blend of functionality and style.
Throughout, the design prioritises the homeowners' lifestyle and preferences, aiming for timeless appeal and graceful aging alongside the family.
As always, special thanks to the homeowners opening up their home to us.
Follow us on our other socials, where we post more property content!
👉 Instagram: https://instagram.com/stackedhomes/
👉 Facebook: https://facebook.com/stackedhomes/
👉 Telegram: http://t.me/stackedhomes
👉 TikTok: www.tiktok.com/@stacked.homes
👉 Website: https://stackedhomes.com/?utm_source=youtube.com&utm_medium=description&utm_campaign=living_in_bItg5XQav6Y
Looking for home-buying advice? You can request a consultation with us at: https://microsite.instabot.io/zzlvQ?utm_source=youtube.com&utm_medium=description&utm_campaign=living_in_bItg5XQav6Y
For other enquiries: hello@stackedhomes.com
Just want to chat about real estate? You can WhatsApp us at: http://bit.ly/stacked-whatsapp
#Stackedhomes #singaporehdb #interiordesign




























0 Comments