5 Views· 30 August 2022
Inside A Chic 1,400 Sqft HDB With A Bohemian Style Kitchen And Unique Arch Feature Wall
This week, we tour a transformation of a 20+ year old HDB into a warm and spacious 1,400 square feet home. Home owners Jon and Rosalind did not have a specific style in mind, but instead, drew inspiration from their stays in places like Australia and Florence. The original layout has been quite drastically modified, with the walls between the study and kitchen hacked away to form a larger living space. The balcony has been transformed to an in-built one too, and the overall look is sublime.
Once you come into the space, that arch feature wall immediately catches your attention (as with the one in the bedroom). The dining area has a ton of character, with the mismatched rattan chairs and the feature light hanging above.
But what we find the most special is the boho style kitchen coupled with the barn doors for the bathroom. The overall look is unique, and most people would be hard pressed to even fathom that this is a place in Singapore.
Special thanks to Jon and Rosalind for taking the time to show us around their warm and homely space. For more interior inspiration please visit @rosalindkang
Shoutout to their designers @buildbuilt for the photos
Follow us on our other socials, where we post more property content!
👉 Instagram: https://instagram.com/stackedhomes/
👉 Facebook: https://facebook.com/stackedhomes/
👉 Telegram: http://t.me/stackedhomes
👉 Website: https://stackedhomes.com
For other enquiries: hello@stackedhomes.com
Just want to chat about real estate? You can WhatApp us at: http://bit.ly/stacked-whatsapp
Stacked is an online editorial aimed at helping Singapore home buyers, sellers and renters make better decisions. By regularly conducting research and publishing our findings, we hope to give our readers a much better perspective on buying, selling or renting Singapore real estate.
#Stackedhomes #livingin #hdbhometours

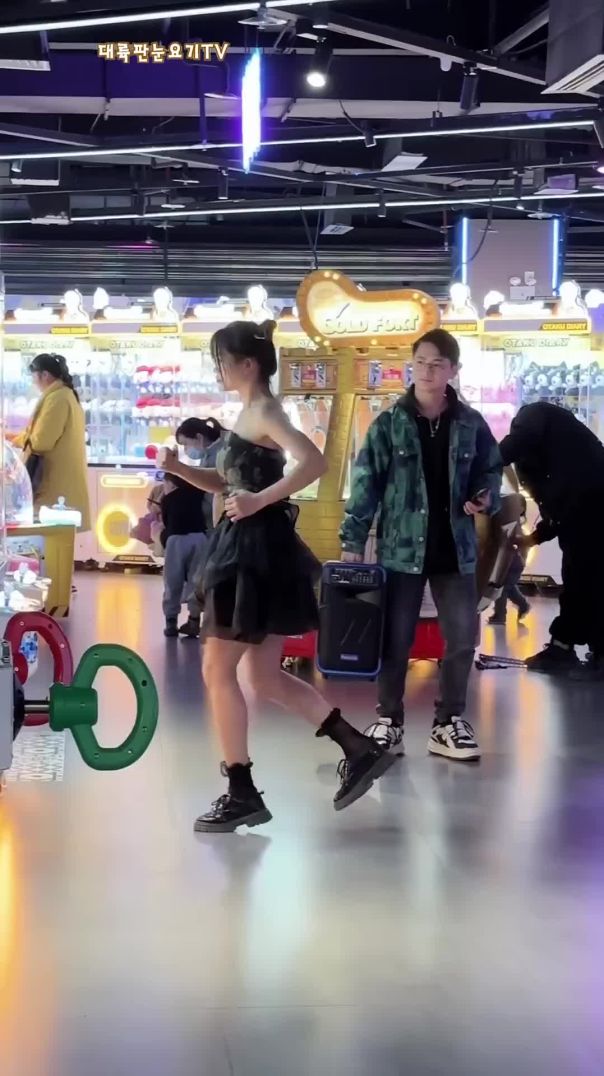
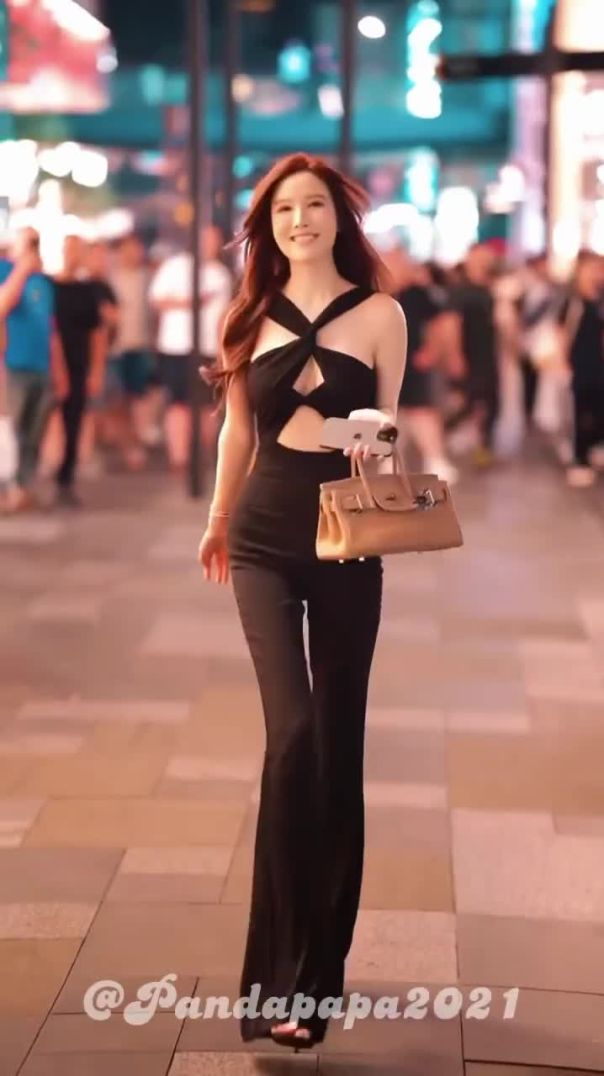
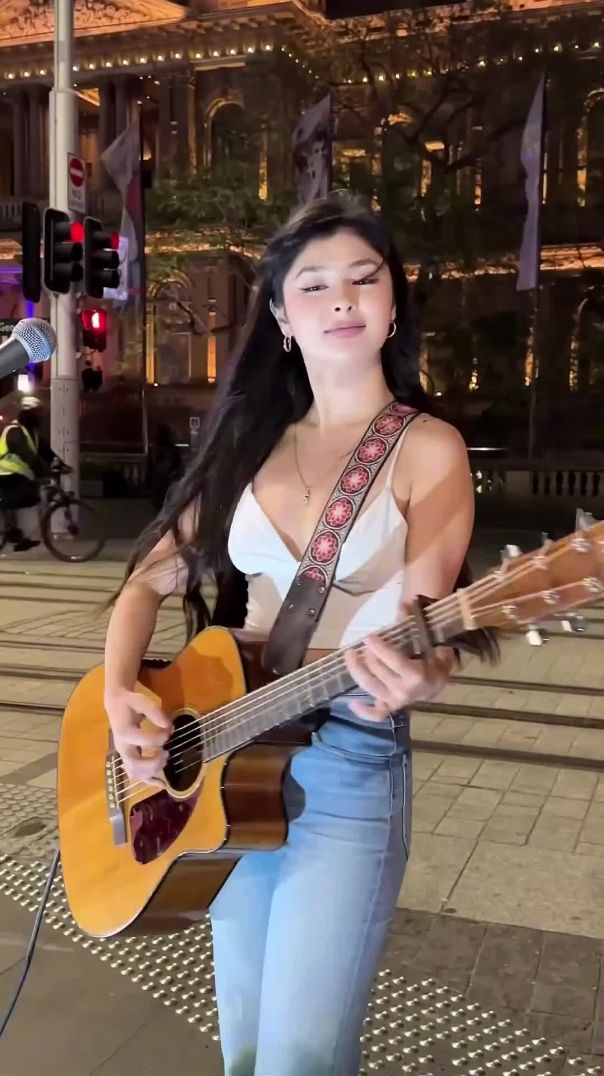
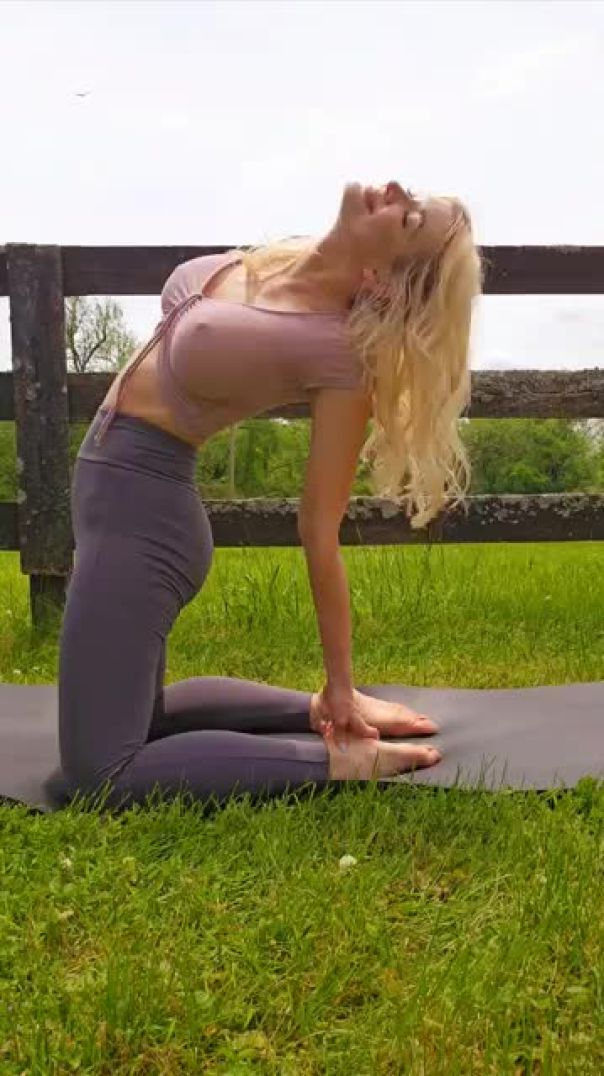












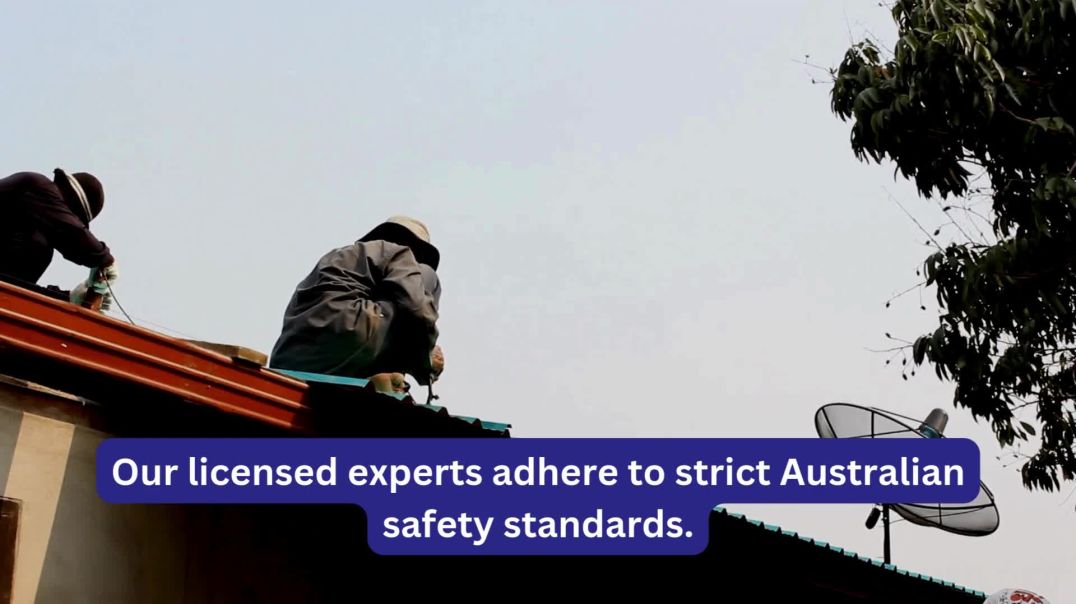









0 Comments