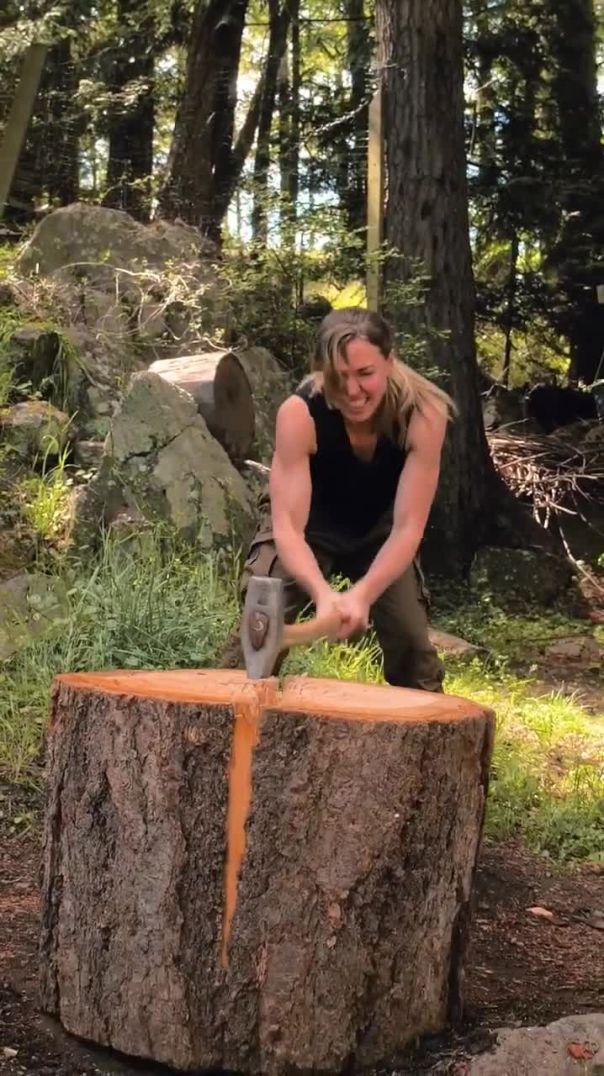4 Views· 04 July 2022
Inside a Private Island House With a Modern Interior Design (House Tour)
Blending into the black of the bush, Mahuika is a private island house that embraces the external environment. Faced with a challenging site, Daniel Marshall Architects (DMA) uses the unique building context to infuse Mahuika with a sense of legend and soul, crafting a secluded home with a fiery past.
A private island house, Mahuika is located on Waiheke Island in the Hauraki Gulf of New Zealand. After a shocking incident that saw the project burnt just weeks before it was initially due to be completed, DMA named the home after the Māori Goddess of Fire. The timber-framed structure is designed so that the living room occupies the architectural cantilever, shading the pool below whilst bedrooms spread across different levels of the home.
In both surrounding context and brief, Mahuika presented DMA with obstacles to overcome. The changeable nature of the Auckland climate meant that the interior design and architecture of the private island house had to complement flitting natural light and striking external scenes. In addition, the design of the house had to be conducive to minimal visits to the shops during the week.
DMA convincingly responds to the difficulties proposed by the project, finding beauty within innovative solutions. The practice embraces the environment as part of the reality of living in a private island house, applying floor-to-ceiling glazing to the architecture of Mahuika in promotion of an authentic lifestyle. In the kitchen, a generous whole foods storage system meets the requirements of the home whilst the sleek surface of Fisher & Paykel appliances reflects the view of the bush and sea.
In Mahuika, the Auckland climate has the ideal subject. DMA designs the private island house to gracefully accept the ever-changing natural elements and vistas, welcoming them as defining features and reflecting them back out as parts of itself.
00:00 - An Introduction to the Private Island House
00:32 - Mahuika - Fire and Renewal
01:09 - Utilising Natural Light
01:35 - Remote and Private
01:55 - The Pool
02:24 - The Kitchen Appliances
03:12 - Bathrooms and Bedrooms
03:55 - Challenges of the Build
04:18 - The Materials
04:43 - What the Architect is Most Proud Of
For more from The Local Project:
Instagram – https://www.instagram.com/thelocalproject/
Website – https://thelocalproject.com.au/
Print Publication – https://thelocalproject.com.au/publication/
The Local Marketplace – https://thelocalproject.com.au/marketplace/
To subscribe to The Local Project's Tri-Annual Print Publication see here – https://thelocalproject.com.au/subscribe/
Photography by Samuel Hartnett.
Architecture and Interior Design by Daniel Marshall Architects.
Build by Lindesay Construction.
Landscape Architecture by Xanthe White Design and SGLA.
Geotechnical Engineering by Ormiston Associates.
Filmed and Edited by Cadre.
Production by The Local Project.
#IslandHouse #HouseTour #Architecture #InteriorDesign #ModernArchitecture #ModernInteriorDesign #Home #House #DreamHouse #Architect #Kitchen



























0 Comments