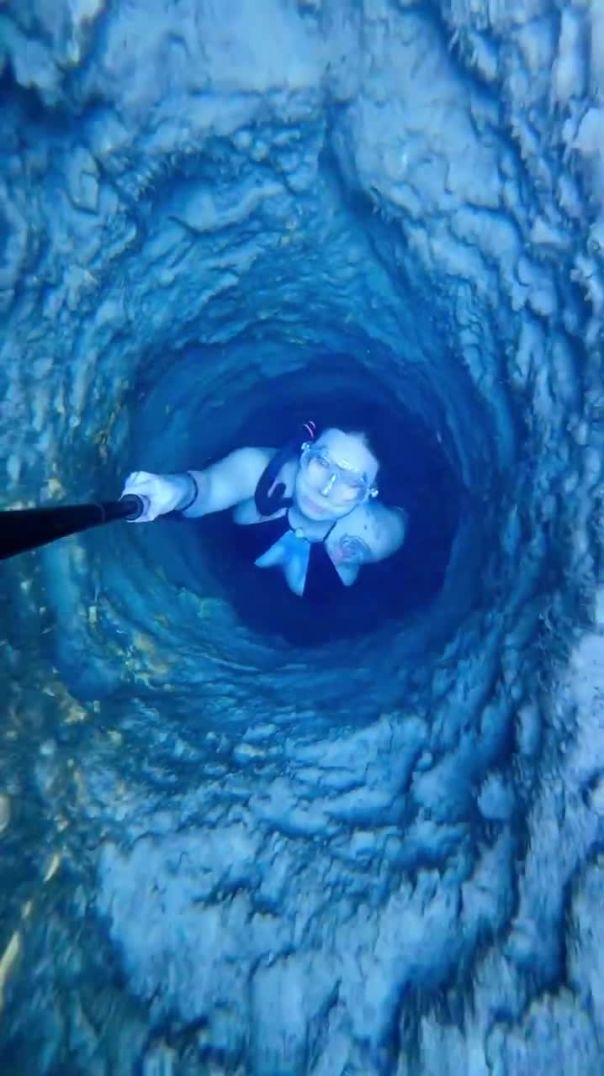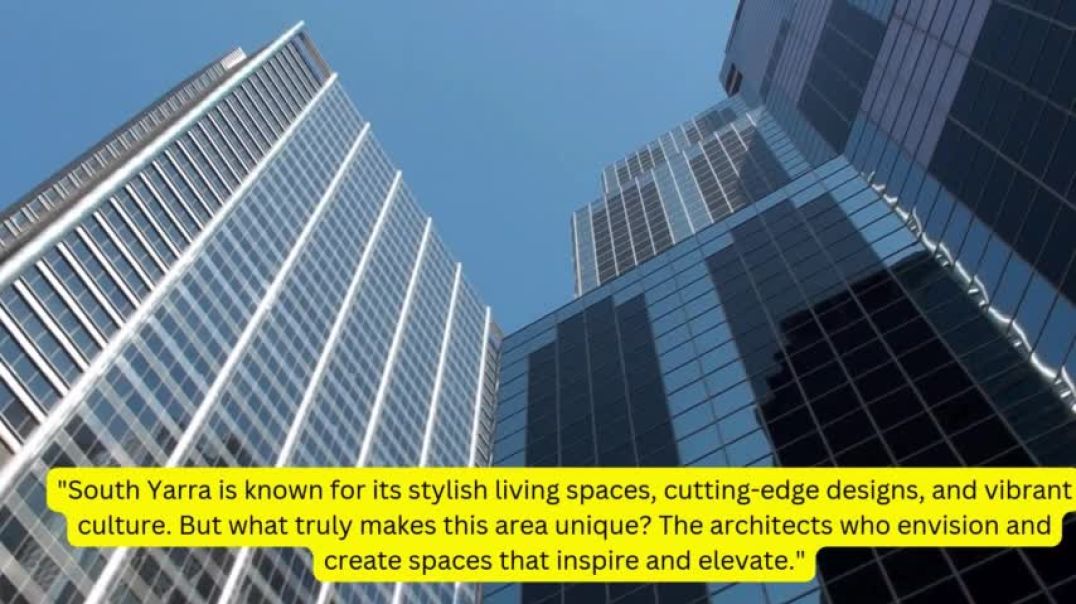9 Views· 09 February 2022
Hidden Island Retreat | Mason & Wales Architects | ArchiPro
Hunkered into the hillside and seemingly floating over a pond, Hidden Island Retreat enjoys panoramic views of mountains, lakes and tarns, rocky alpine outcrops and tussock grasslands. Mason & Wales Architects has created a powerful composition of architectural form and materials to ensure this large home sits comfortably within one of the most beautiful landscapes in New Zealand.
On an exposed site near Jack’s Point Village, just 20 minutes from Queenstown, this modern home has been designed to capture views in all directions, due to its location at the foot of The Remarkables mountain range, beside the shores of Lake Wakatipu and next to an 18-hole, par 72 championship golf course. In Queenstown’s district plan, the area is officially described as an ‘outstanding natural landscape’, which meant that the design and construction of this project required extra special consideration.
At 800m² in size, Hidden Island Retreat is an especially large house, plus there is another 200m² of terraces and decks, so it’s form and materials needed to be discreet when seen from the air and from the neighbouring mountains. “The architectural language and material palette responds to and is subservient to the natural landscape,” explains Hamish Muir from Dunedin-based practice Mason & Wales Architects. “We’ve cut the house into the hillside to minimise its height, so it fits in with its surroundings.”
Using recessive colours in warm brown and grey tones, rather than black, on the exterior has helped to blend the form into the tussock grasslands, the native vegetation and the mountainous backdrop. “The design ties in with the craggy landscape and the jagged edges of the mountains. Stone, metal, wood and glass help to create a composition that sits harmoniously in the landscape,” adds Francis Whittaker, also from Mason & Wales Architects.
See the full project here: https://archipro.co.nz/project....s/hidden-island-retr



























0 Comments