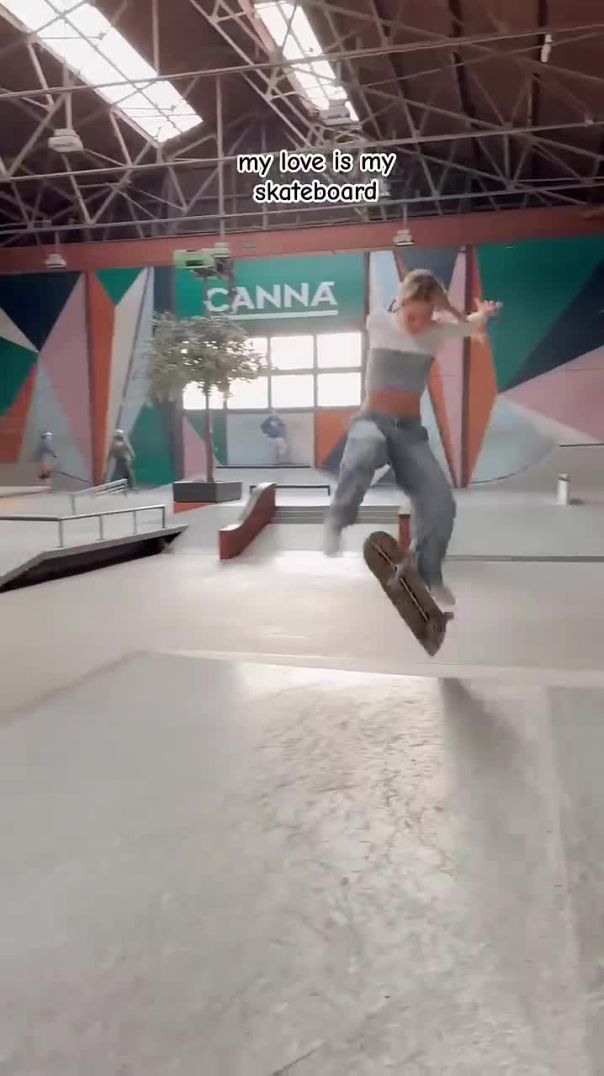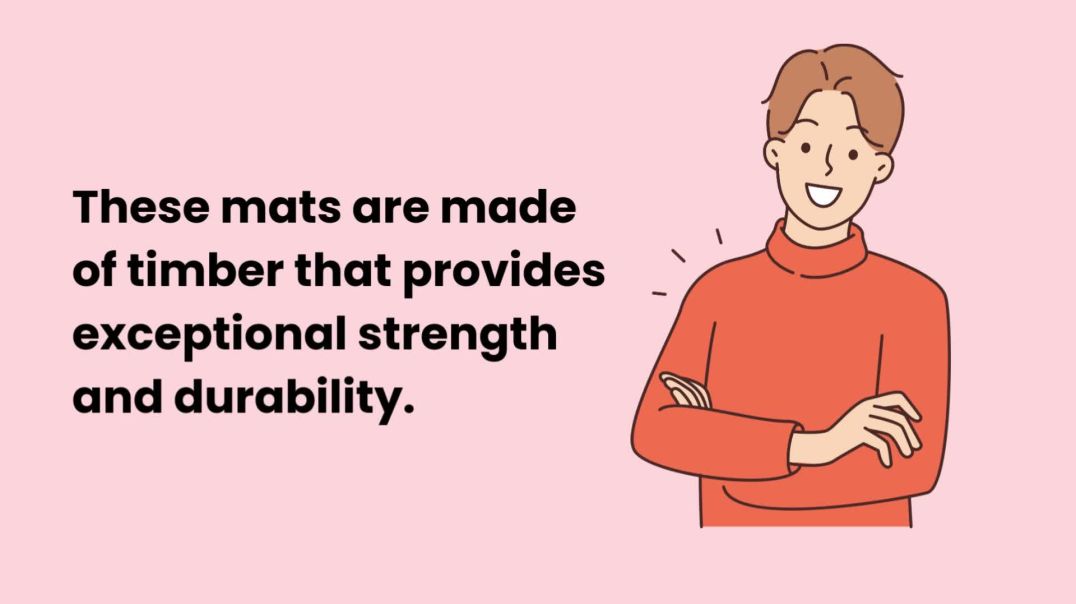41 Views· 14 December 2022
Inside a Wooden Cabin House on a Remote Island (House Tour)
On the far side of Waiheke Island – just off the coast of Auckland, New Zealand – a cabin house becomes an escape for its occupants, offering unparalleled views of the island and ocean. With architecture and interior design from Daniel Marshall Architects (DMA) and construction by Dash Build, Waikopua reinstalls a resilience through its built form and establishes a connection to the surrounding land. Originally a colonial farming site, DMA and Dash Build relay a connection to the site’s history by positioning the cabin house to embrace the green life that surrounds it. Forming the design moving forward, the foliage and island landscape provide the basis for the modern and sculptural extensions of the home.
Referencing the home’s previous iteration, the architect and builder have employed the same aluminium louvers and double-height space of the original home. With the consistency of interior design choices and detailing of weatherboards, a refined touch seamlessly transpires through each room and building. Inspired by the idea of a campsite, the Waiheke Island cabin house takes the forms of separate accommodation units. The main pavilion houses the kitchen, living and dining rooms downstairs, whilst upstairs provides a shared bunk room and bedrooms that are detailed with honeyed timber accents to further relay the connection to the surrounds. Located just behind the main pavilions, the guest house is a separate living area, allowing for a sense of a privacy within the campsite-inspired layout.
Nestled between the main pavilions, a weatherboard and concrete deck allows for an informal gathering space where guests can relax and enjoy the island life. From entrance, the driveway becomes the focal point, used as both a guide for guests and allowing for unencumbered sightlines down to the ocean.
To embrace natural light, DMA and Dash Build employed elements upon the exterior of the home to harness the changing sunlight. Able to be admired from sea, large louvered fins have been fixed at a set angle to stop the harsher light of day from coming in and provide the owners a space of reprieve. Moreover, the materials used upon the exterior have been selected for durability against the intense environment of salt spray and the changing weather. From the black weatherboards that blend with the fauna to the tiles that reference the surrounding rockface, Waikopua by DMA and Dash Build evolves and further embeds itself into the landscape over time.
00:00 - Introduction to the Wooden Cabin House
00:37 - The Meaning and History Behind Waikopua
01:17 - The Original Weatherboard Bach
01:48 - A Walkthrough of the Cabin House
02:15 - Establishing Relationships Between Architect and Builder
02:37 - A Reflection of the Beach
03:35 - A Special Customised Feature
03:54 - The Method Behind the Design
04:26 - Controlling the Light
04:51 - A Durable and Evolving Material Palette
05:35 - Dash's Collaboration Method
For more from The Local Project:
Instagram – https://www.instagram.com/thelocalproject/
Website – https://thelocalproject.com.au/
Print Publication – https://thelocalproject.com.au/publication/
The Local Project Marketplace – https://thelocalproject.com.au/marketplace/
To subscribe to The Local Project's Tri-Annual Print Publication see here – https://thelocalproject.com.au/subscribe/
Photography by Sam Hartnett.
Architecture by Daniel Marshall Architects.
Interior Design by Trinity Interior Design.
Build by Dash Build.
Styling by Conduit.
Structural Engineering by Sullivan Hall.
Geotechnical Engineering by Ormiston Associates.
Filmed and Edited by Cadre.
Production by The Local Project.
The Local Project acknowledges Māori as tangata whenua and Treaty of Waitangi partners in Aotearoa New Zealand. We recognise the importance of Indigenous peoples in the identity of our respective countries and continuing connections to Country and community. We pay our respect to Elders, past and present and extend that respect to all Indigenous people of these lands.
#Cabin #House #HouseTour #Architecture #NewZealand #TheLocalProject #CabinTour #DreamHouse #Furniture #Decor #Home #Construction #Building



























0 Comments