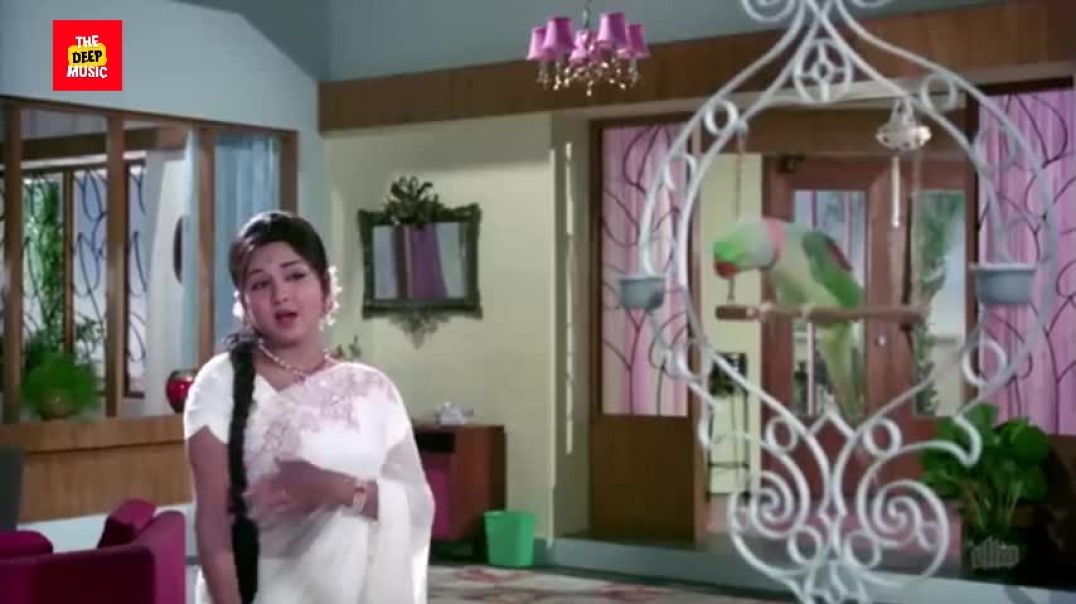136086 Views· 17 September 2022
Malaysia's Extraordinary House Transformation|Denai Sepuloh|Architecture|House Tour
Happy New Year~
Welcome to DESIGN SEED! Design Seed has now travelled to the southern region to explore more astounding contents to boost our channel’s content for your viewing pleasure.
The Denai Sepuloh is a modern contemporary home that doesn’t stray away from its functions of the generic Malay house.
Looking at how the family members live their life’s within the premises, you can find the resemblance of the malay house culture built in modernization.
The principal entrance to the property is via a stair from the carporch to what the plan refers to as the lobby or in razin’s words the Anjung and serambi.
The beauty of the architecture is how its simplicity creates such great impact. With a basic form of construction converging with steel structures and implementation of solid wood louvers bolted to the basic shell of the building, this coherent composition has created an influential character and identity for the architecture facade.
Check out our Instagram and Facebook too, we've been posting some interesting sneak peaks and design tips there.
So, if you’ve not subscribed to us yet, do subscribe to us now and click on that notification button!
I promise you, there will be more and more exciting and compelling episodes!
FOLLOW US:
http://www.facebook.com/designseedstudio
http://instagram.com/designseedstudio
The Design Firm:
Razin Architects
https://www.razinarchitects.com
In Collaboration with:
https://www.facebook.com/atelier.international
The Designer/ Host:
https://www.instagram.com/alex_lee_23/





























0 Comments