5 Views· 04 July 2022
A Tiny Home Designed For a Writer to Complete His Novel (House Tour)
Located within the Tasman Peninsula, Koonya Pavilion is a tiny home designed for a writer to complete his novel. The architecture and interior design of the tiny house, crafted by Room11, celebrates the art of small living and manifests a perfect rendering of human experiences within the Tasmanian environment.
The tiny home has a deep understanding of its relationship with the landscape and its microclimate. The interior design celebrates connecting to land and speaks to a muted palette. As a tiny home designed for a writer to complete his novel, it was important for the residence to have a poetic drive and strive to be a vessel for light. The structure of the cabin is pared back in materiality, finding purpose rather in a pure intention, its individual focus and connection to place.
As a tiny home designed for a writer to complete his novel, glass is the main material used within the form, ensuring there are no distractions from the landscape beyond. The tiny home in Tasmania is a vessel for light – if the day is beautiful then the small house is beautiful and, by the same token, if the day is moody then the interior is moody. The glass allows for the weather to be filtered throughout the tiny home, keeping the wind out but the warmth of the sun in, felt particularly due to the structure’s emphasis on small living. As a tiny home designed for a writer to complete his novel, Koonya Pavilion utilises moments of pause to centre the small house. Using large glass panels also allows the colours of the environment to speak to the internal dialogue and minimalist interior – this aspect of the small house is another considered way the form is connecting to land beyond its physical boundaries.
The fireplace in the small house is also a significant insertion within the cabin. A key feature of the architecture, the fireplace is a romantic element that grounds the space and further reinforces the theme of small living and human experiences.
The materials used within the tiny home are centred around concrete – which aids in the thermal performance of the cabin – as well as timber and glass. Minimal materials are used, crafting a neutral palette within the tiny house that allows for the surrounding environment to merge with the internal features – this is felt due to the nuanced ways of small living.
Nestled within Tasmania, Koonya Pavilion is a tiny home designed for a writer to complete his novel. The building allows for a smooth transition from inside and out, day to night. This connection between the interior and exterior elements is only possible due to the weight placed upon the essence of crafting a unique and functional tiny house.
For more from The Local Project:
Instagram – https://www.instagram.com/thelocalproject/
Website – https://thelocalproject.com.au/
Print Publication – https://thelocalproject.com.au/publication/
To subscribe to The Local Project's Tri-Annual Print Publication see here – https://thelocalproject.com.au/subscribe/
Architecture and Interior Design by Room11 Architects.
Photography by Adam Gibson.
Styling by LUC Design.
Build by Elevate Building Tasmania.
Filmed and Edited by Cheer Squad Film Co.
Production by The Local Project.
Musicbed SyncID: MB01VU7JOPRYZJS
#TinyHome #Architecture #SmallLiving #Cabin #InteriorDesign #HumanExperiences #ConnectingToLand #SmallHouse #Tasmania #Koonya #Architect #DreamHouse #WritersCabin


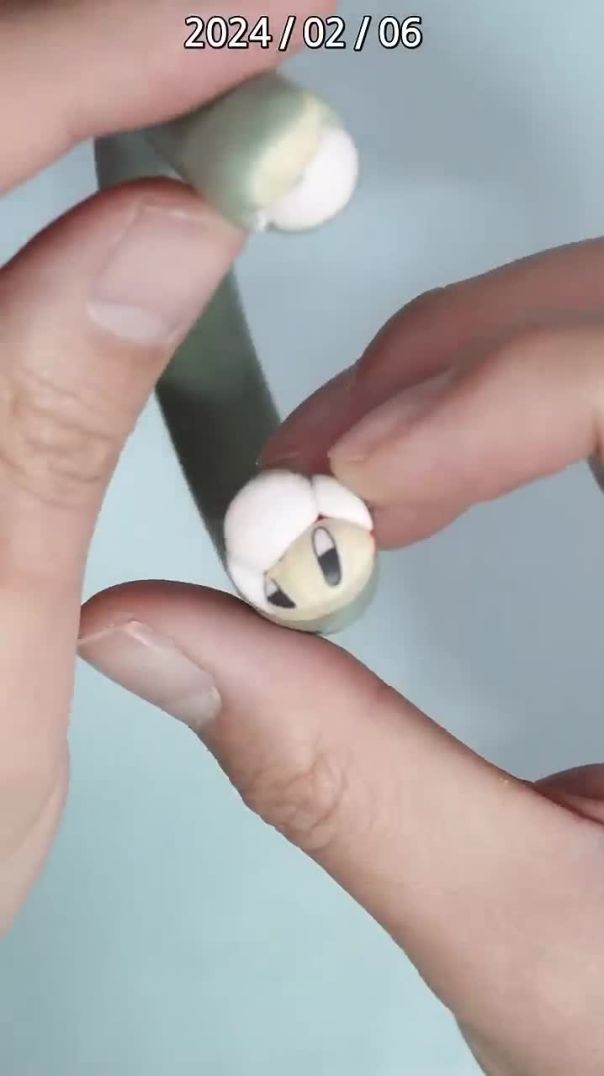
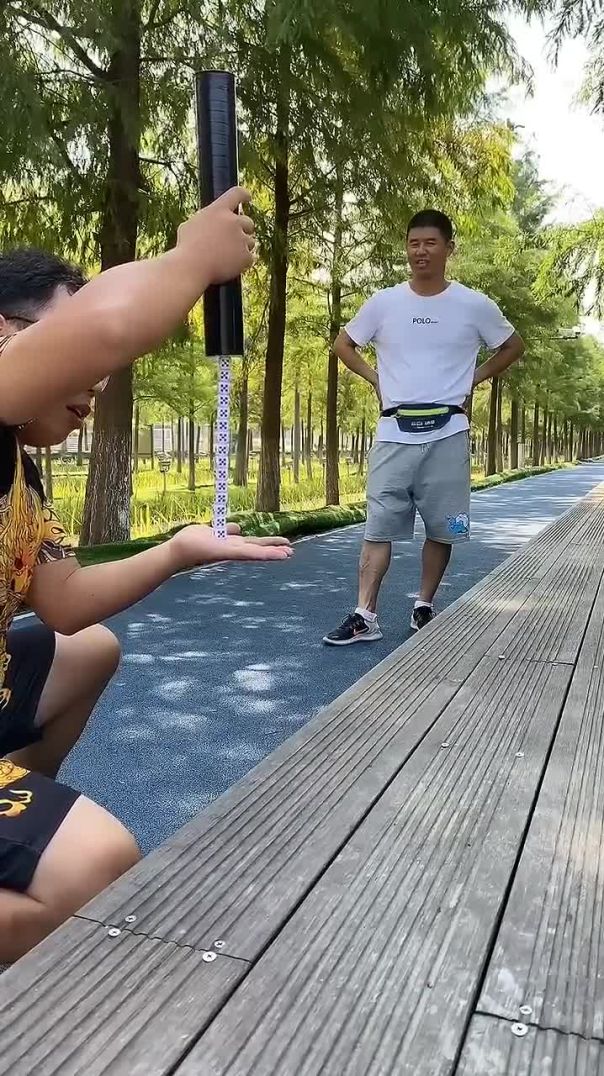




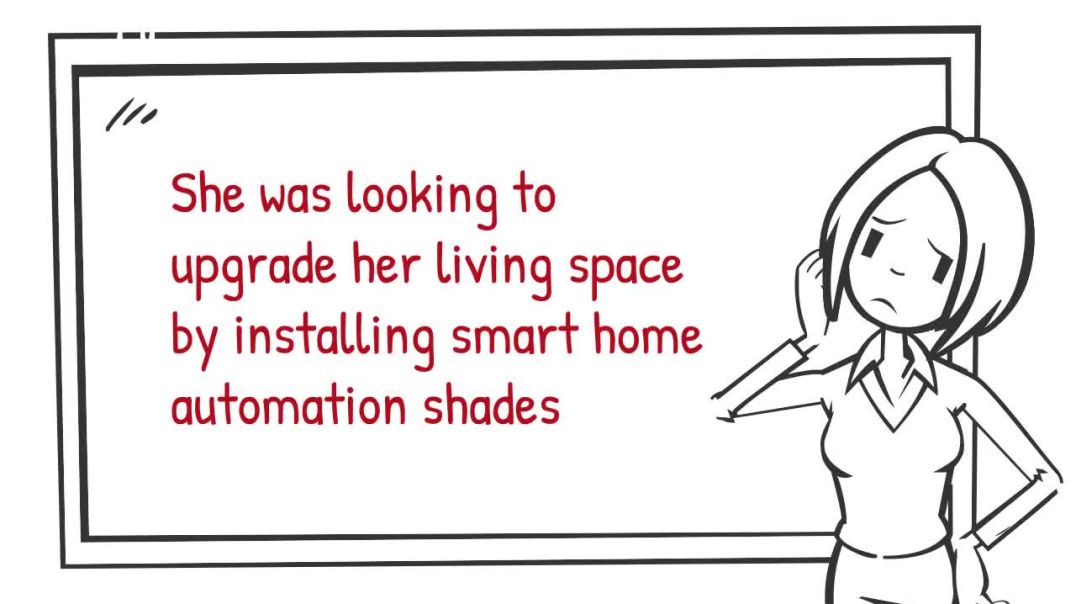





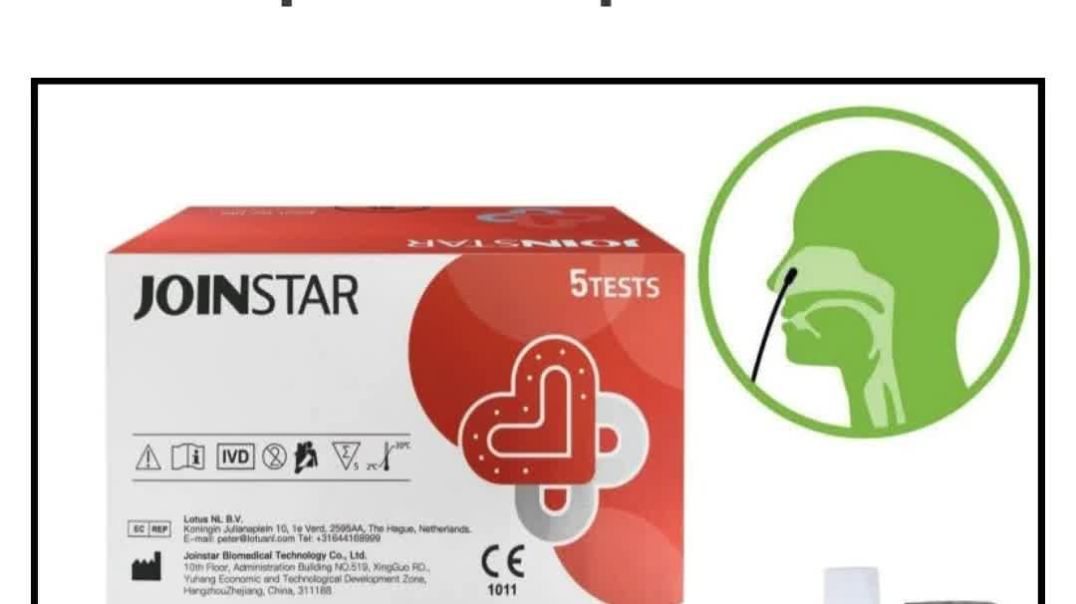


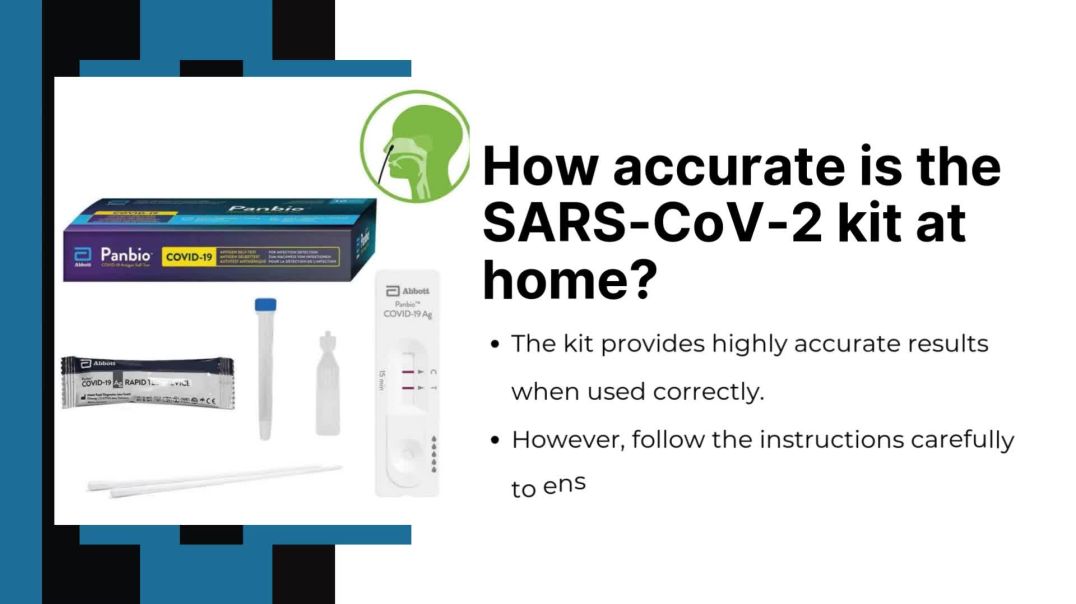
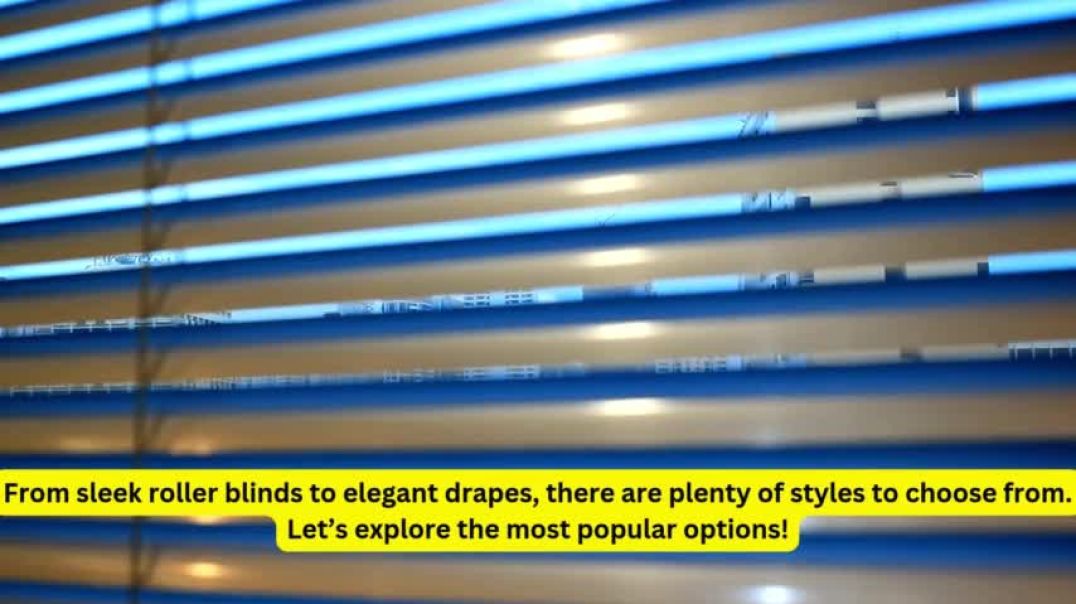









0 Comments