6 Views· 03 January 2022
Stunning Exquisite Contemporary Modern Luxury Residence - Los Angeles, CA, USA (by McClean Design)
✅ Claim your 100%-made-for-you keto meal plan designed to help you lose fat, boost energy levels, and improve health https://cutt.ly/njNAJD3
▶▶The world’s first wearable, smart air purifier, blocking 99.97% of air particulates:
https://bit.ly/37mxtie
? ▶▶The Future Of Home Security is Here HI + AI (United States only) : http://bit.ly/AISecurity
? ▶▶Looking for Rent-To-Own Home Listings? Find the home you always dreamed you'd have but never thought you could get. View listings that you won't see anywhere else, showcasing a variety of features, locations, and prices. Click here (United States only): http://bit.ly/Rent2OwnDreamHome
? ▶▶Find a home that's foreclosed within a few miles of your location (United States only): http://bit.ly/Foreclosed-Homes
? ▶▶The perfect home is here for you, start your search now! Simply enter your city and state or zip code, and find foreclosure homes nearest you (United States only): http://bit.ly/ForeclosureHomesUS
?? ▶▶MIT Device Cuts Power Bills By 65%
https://juliatr3nds.wixsite.com/backyardrevolution
?▶▶5-second “water hack” crushes food cravings and melts 62lbs of fat: http://bit.ly/5secoddwaterhack
Hi :) I`m Iulia, I created this video to share my passion for architecture and interior design and enjoy with you one of the most stunning works in architecture and interior design: Stunning Exquisite Contemporary Modern Luxury Residence - Los Angeles, CA, USA (Architect: McClean Design)
The house is approached by means of a gated driveway and guard house. Passing through the gate a landscaped hedge leads to the drive court which is centrally located between the house, garage, and guest house. All three buildings are connected by a water feature that leads the eye to a pool and spa at both ends. The main house is approached along the water feature by means of a short stair which leads to the front hallway, glazed and open on three sides with room for a significant art piece on the focal wall. The entry leads to a stairwell where a beautiful chrome and stone stair ascends to the upper level bedrooms. Directly ahead is the living room, doors open to the right where the dining room is located overlooking the water feature. To the rear, tall suede door lead to the library/ informal media room where pocketing doors access a private landscaped garden. An interesting feature of this room is that the same film is projected on both sides of the drop down screen allowing people to circle around and watch from both inside and out.
The main living room is two stories tall and enjoys spectacular views of the Los Angeles Basin and the ocean beyond. The room incorporates a bar and glazed wine cellar as well as an elongated see through fire place that is visible from the family room on the other side. The combined kitchen and family room has a more intimate feeling than the living room and appears to float over the water feature. From here it is possible to look back along the water past the garage all the way to the guest house and beyond. This room also enjoys wonderful views of the city below and leads directly to the back yard, covered dining area and expansive elevated terrace below the infinity pool. This terrace is designed for entertaining large groups and incorporates an extended fire feature and comfortable seating. This level of the house is completed by services spaces and an office for the owner. Below the main level are two large bedroom suites each with their own outdoor area. Across the lower courtyard is the gym and wellness center. Located directly below the garage it incorporates sliding walls of glass to make the most of the mild climate. The upper level of the house contains the master as well as two additional bedrooms. At the top of the stairs there is a gallery space that looks into the living room below and out to the water feature. The master bedroom itself has his and her bathrooms complete with large closet areas. The sliding panels of glass surrounding the bed and sitting area open automatically to the deck which reveals the best view of the house enjoyed by this room. The other two bedrooms are expansive and have their own walk in closets and separate baths. Across the drive court from the main house a separate and independent guest house contains two bedrooms, living, dining and kitchen and its own services spaces. The palette of materials is designed to be warm and contemporary. We have made extensive use of polished stone and added wood elements for warmth. All kitchens and bathrooms in corporate Italian furniture and fixtures, windows and doors are bronzed aluminum. The house is located in one of Los Angeles most famed neighborhoods, only minutes from Sunset Strip yet still enjoying a piece and serenity made possible by the surrounding nature.

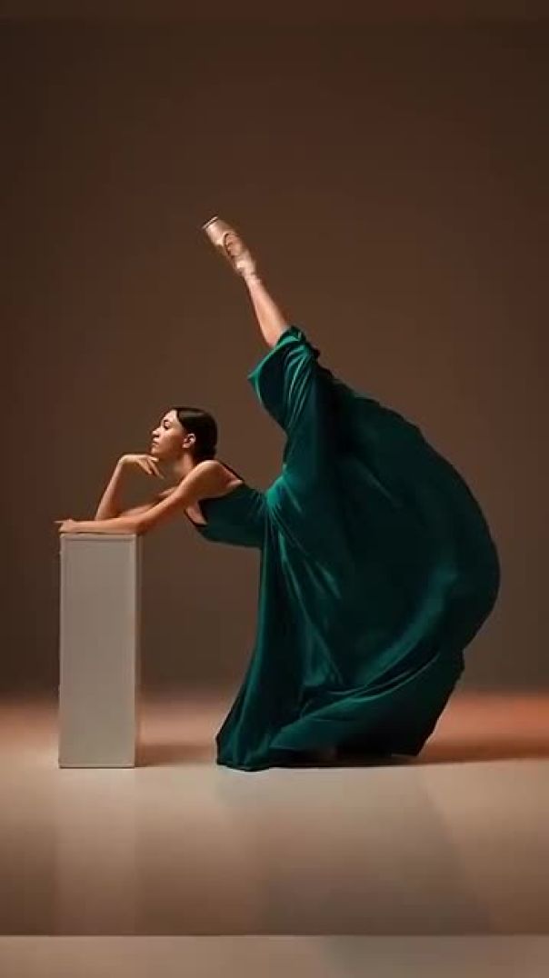
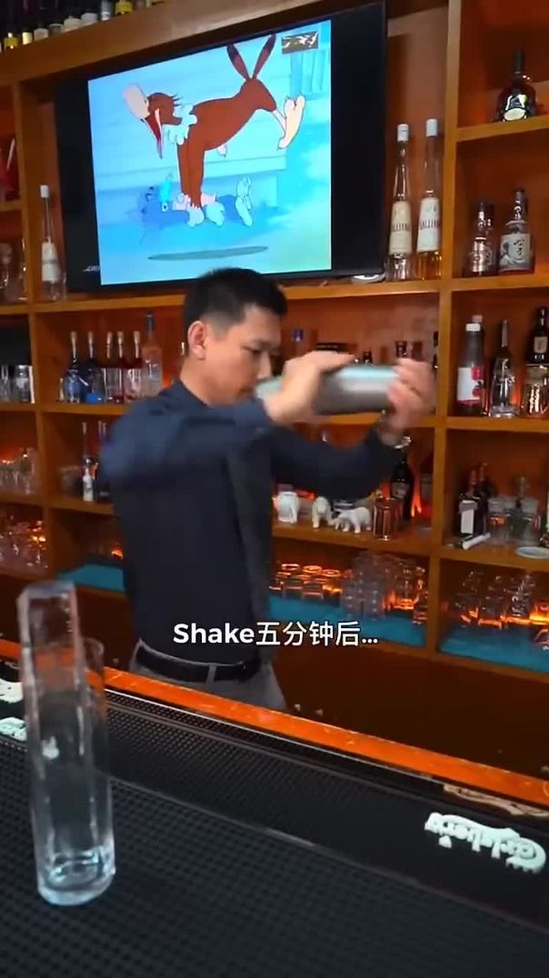
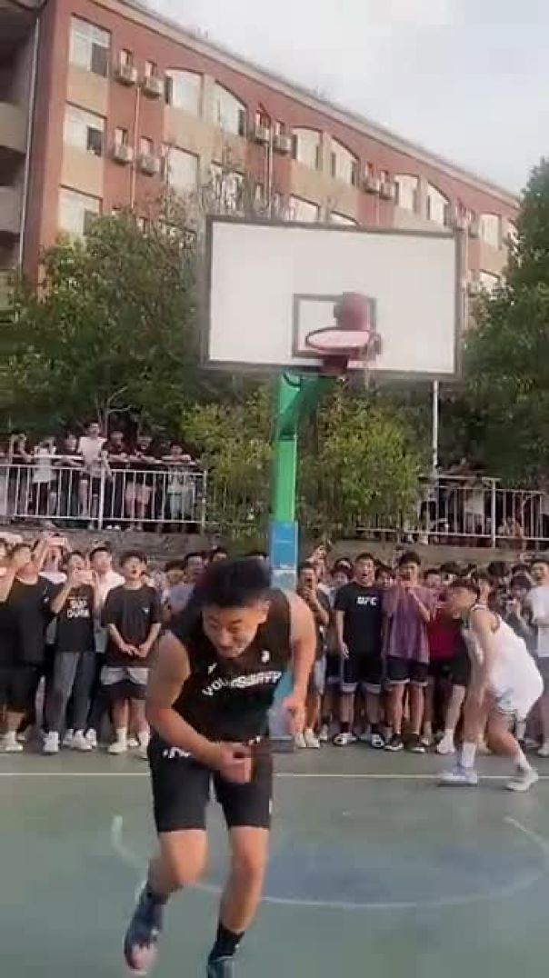
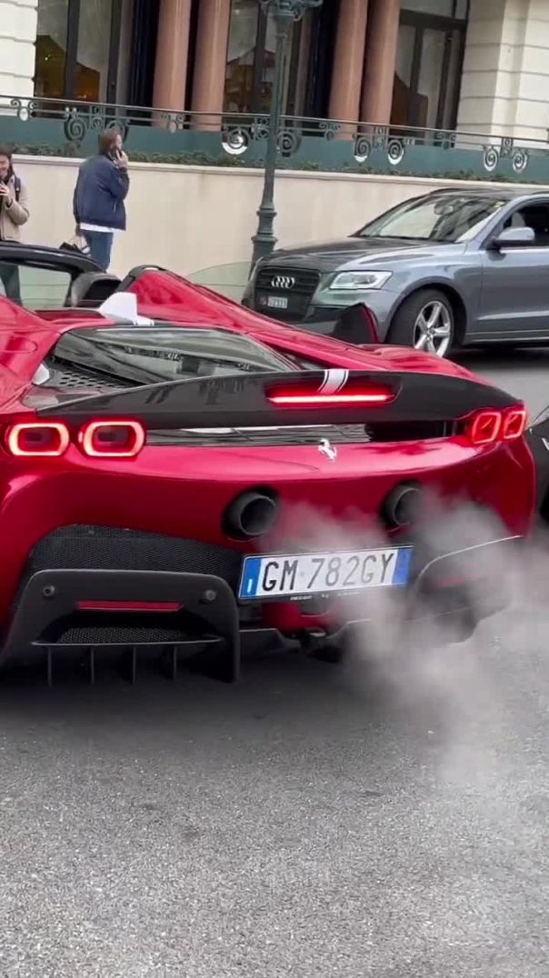
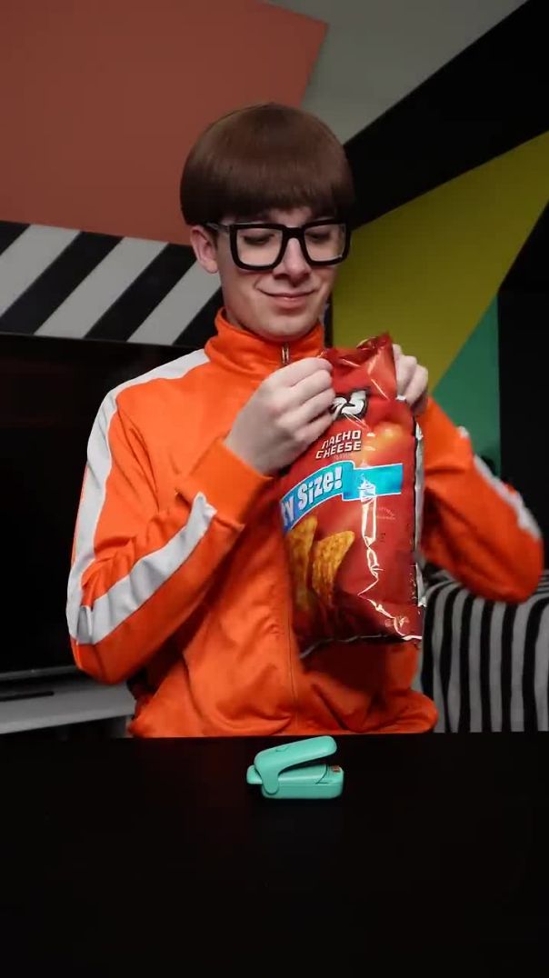









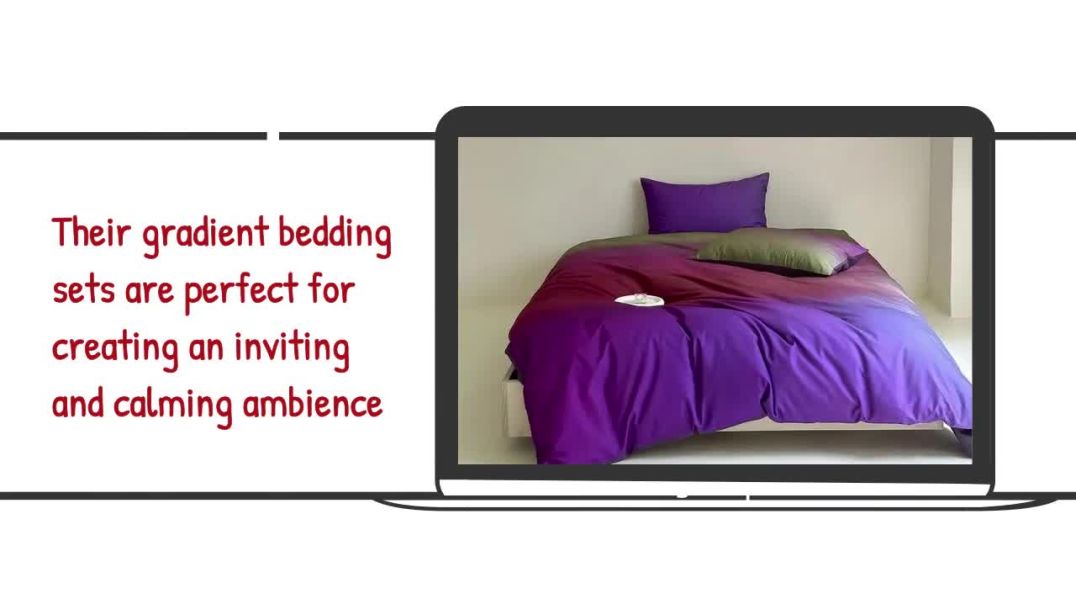
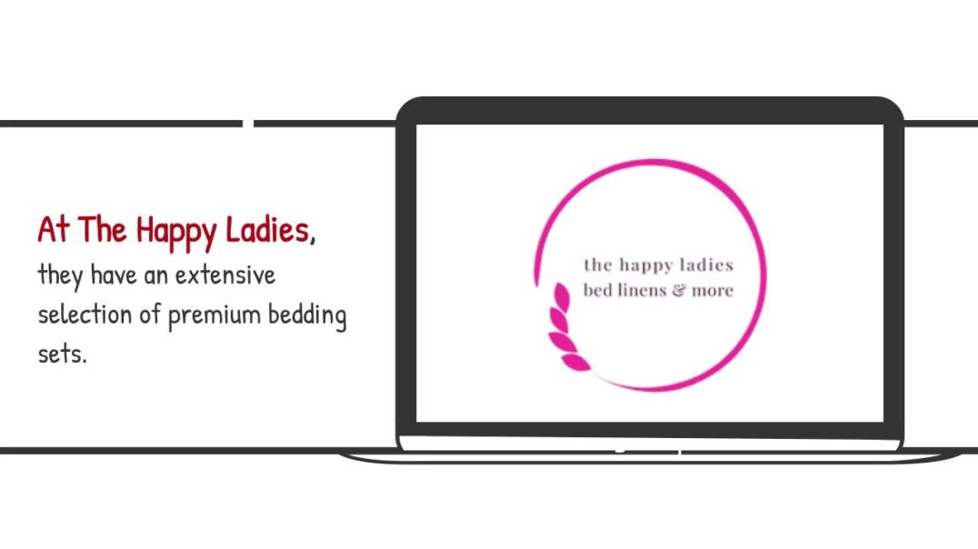
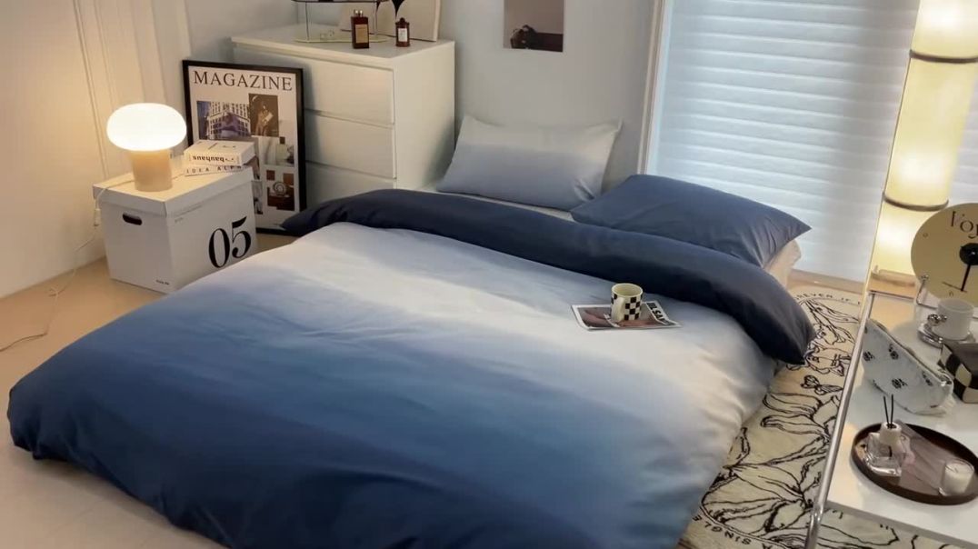









0 Comments