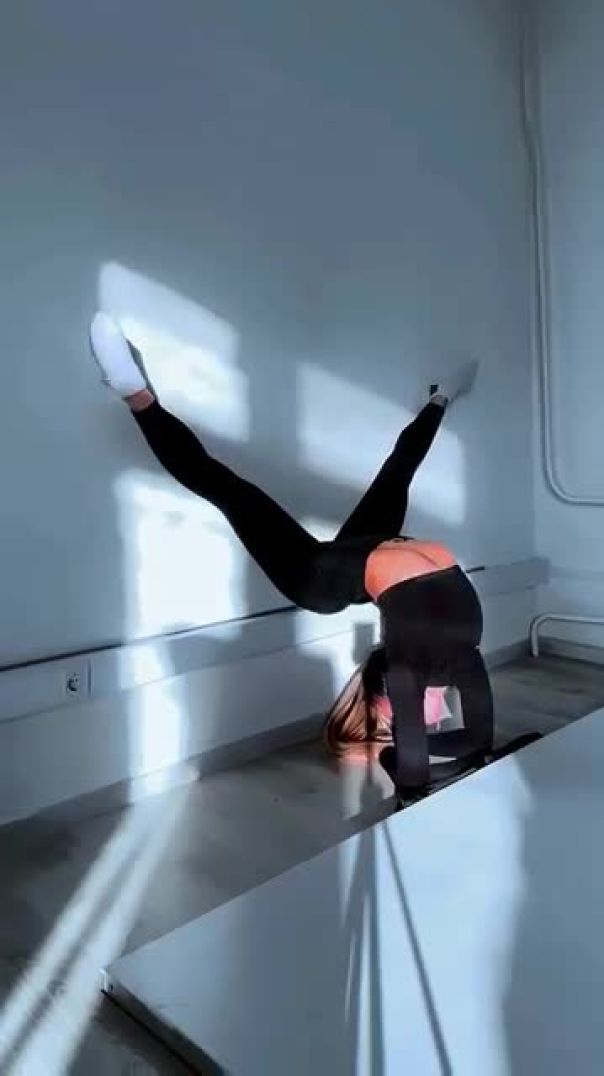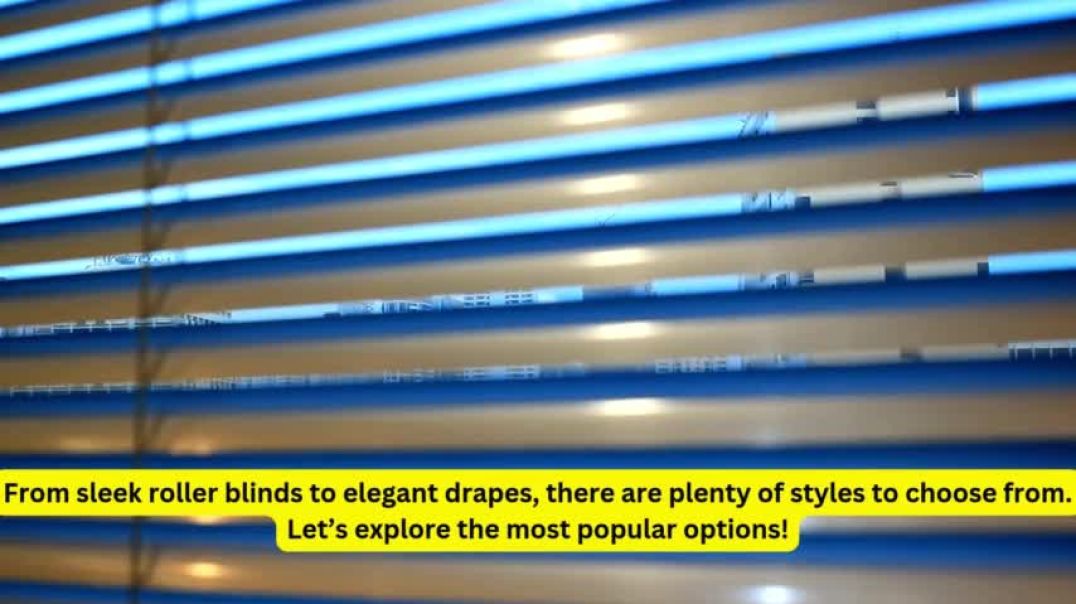51 Views· 10 July 2024
A Designer's Journey To A Tropical Garden Home For His Family
Special thanks to the homeowner for letting us tour their lovely home. If you'd like to get connected to their ID for the design of your own home, you can reach out to them via this link:
https://stackedmedia.typeform.com/to/vlqc2DVy?utm_source=youtube.com&utm_medium=description&utm_campaign=living_in_XQcn-1hia2A
Successful projects get a $500 Stacked Store voucher!
☆ Shop Our Store: https://stackedhomes.com/store/?utm_source=youtube.com&utm_medium=description&utm_campaign=living_in_XQcn-1hia2A
- Follow The Stacked Store On Instagram: https://instagram.com/thestackedstore/
- Visit our editorial: https://stackedhomes.com/editorial/?utm_source=youtube.com&utm_medium=description&utm_campaign=living_in_XQcn-1hia2A
In this week’s episode, explore a unique home nestled in the SengKang area, boasting a blend of old-world charm and modern design. With a land area of 2,160 sqft and a build-out of around 3,000 sqft, this residence offers a spacious retreat for its inhabitants.
On the ground level, discover a car porch leading to a welcoming living hall, seamlessly connected to the dining area and kitchen, complemented by a cozy guest room. Ascend to the second level to find a captivating man cave adorned with collectables, accompanied by two additional guest rooms. The journey continues to the third level, where a master bedroom awaits, accompanied by a serene space for the son.
Nature takes centre stage in this abode, with a prominent tree serving as a focal point, blurring the lines between indoors and outdoors. High ceilings flood the living spaces with natural light, while porcelain tiles resembling the Amazon forest adorn the TV feature wall.
The dining area exudes a natural ambiance, with a Suar wood dining table reminiscent of a fallen tree on an island. Pebble-wash walls surrounding glass sliding doors seamlessly merge the interior with the exterior.
The kitchen embraces an open layout, demarcated by a curved arch crafted from cement screed, complemented by granite stone countertops echoing the surrounding landscape.
Ascend the stairs adorned with flower lamps and Wong Kar-wai movie posters to reach a retro-inspired man cave, housing cherished figurines and vintage treasures.
The master bedroom, located on the highest floor, features a lofty ceiling and tropical wallpaper, while a loft above the walk-in wardrobe provides space for collectables.
The bathroom exudes brightness, adorned with white porcelain tiles and granite countertops, while a unique shower structure adds functionality.
After residing here for one and a half years, the house has evolved into a living entity, reflecting the inhabitants' care and nurturing. From tending to the plants to cherishing the raw materials, this home grows alongside its occupants, embodying the essence of familial bonds.
As always, special thanks to the homeowners opening up their home to us.
Follow us on our other socials, where we post more property content!
👉 Instagram: https://instagram.com/stackedhomes/
👉 Facebook: https://facebook.com/stackedhomes/
👉 Telegram: http://t.me/stackedhomes
👉 TikTok: www.tiktok.com/@stacked.homes
👉 Website: https://stackedhomes.com/?utm_source=youtube.com&utm_medium=description&utm_campaign=living_in_XQcn-1hia2A
Looking for home-buying advice? You can request a consultation with us at: https://microsite.instabot.io/zzlvQ?utm_source=youtube.com&utm_medium=description&utm_campaign=living_in_XQcn-1hia2A
For other enquiries: hello@stackedhomes.com
Just want to chat about real estate? You can WhatsApp us at: http://bit.ly/stacked-whatsapp
#Stackedhomes #singaporelanded #interiordesign



























0 Comments