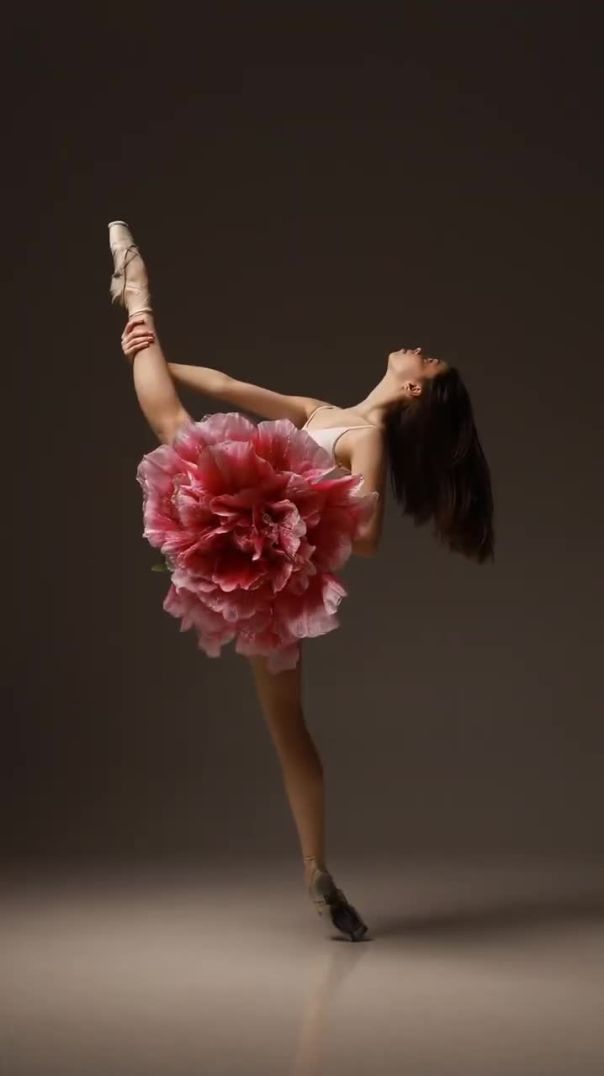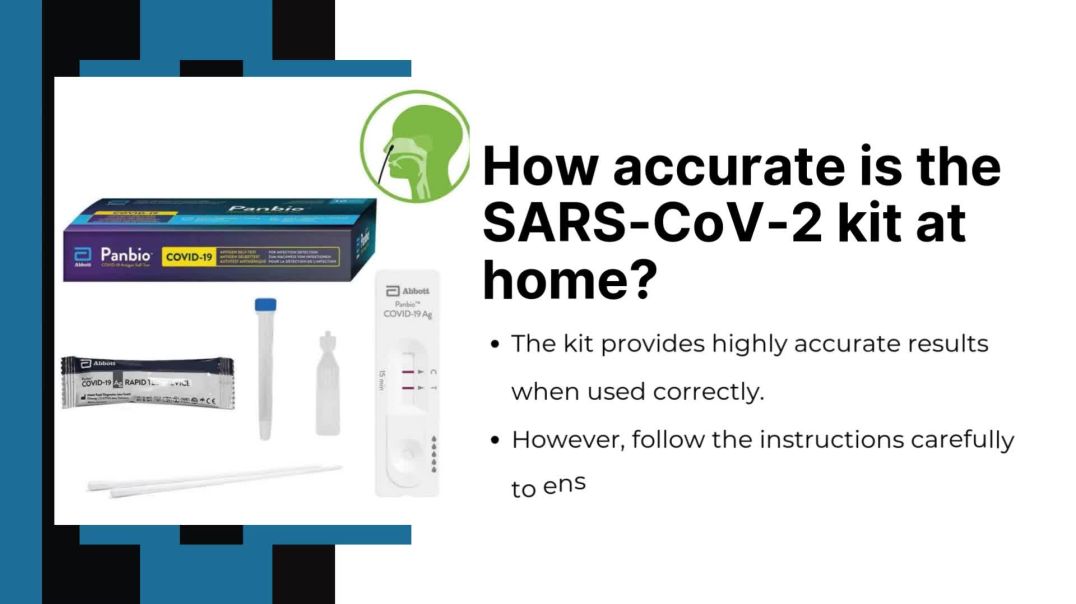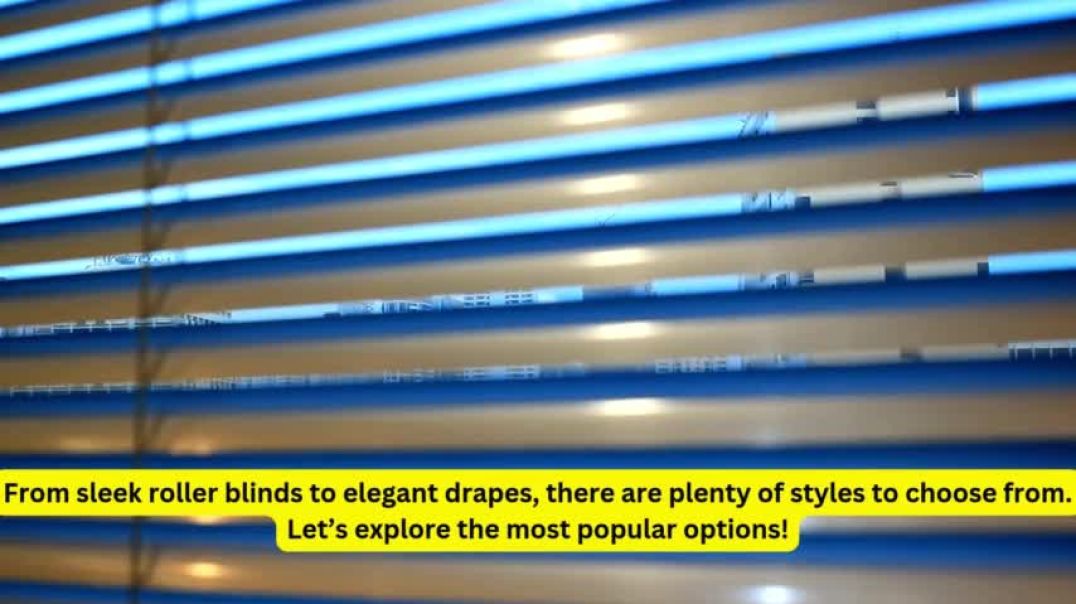148 Views· 10 July 2024
Inside A Young Family’s Dream Beautifully Open Home | Jakarta, Indonesia
☆ Shop Our Store: https://stackedhomes.com/store/?utm_source=youtube.com&utm_medium=description&utm_campaign=living_in_xb155oMVSyM
- Follow The Stacked Store On Instagram: https://instagram.com/thestackedstore/
- Visit our editorial: https://stackedhomes.com/editorial/?utm_source=youtube.com&utm_medium=description&utm_campaign=living_in_xb155oMVSyM
In this week's episode, we find ourselves in the heart of Jakarta, exploring a home that stands as a tranquil oasis within the bustling city.
The house, a tropical retreat with a touch of Balinese style, has undergone a complete transformation, embracing simplicity and cosiness. Strategically designed for peaceful living, it caters to day-to-day activities without the need for crowded spaces.
The exterior, characterised by brutalist concrete blocks, sets the tone for the dwelling. The open-plan courtyard and pool area provide a serene escape, enhanced by the long concrete blocks that create captivating shadows when illuminated at night.
Moving indoors, the dining room boasts a unique charm, featuring a table crafted from Indonesian wood and adorned with a table lamp acquired overseas. The kitchen, seamlessly blending with wooden ceilings, exudes warmth with its lower design.
The living room emerges as a favourite gathering spot, inviting moments of togetherness. The house even hosts a dedicated music space with a stage for a piano, positioned to capture varying light rays throughout the day, providing an inspirational environment.
Ascending the stairs, specially designed light rays continue to illuminate the living spaces, creating a harmonious blend of natural light and open spaces.
The daughter's room reflects a thoughtful touch, with hand-painted wallpaper showcasing giraffes and other animals, fostering a comfortable and playful atmosphere. The master bedroom, intentionally kept simple, radiates warmth through its combination of light wood.
The rooftop, an unexpected addition, offers breathtaking views of Jakarta CBD and serves as a perfect spot to witness sunsets.
This house, a true reflection of family life, intertwines various elements to create a unique and harmonious living space. From the carefully designed rooms to the unexpected rooftop retreat, every aspect contributes to the overall vibe that defines this family home.
As always, special thanks to the homeowners for opening up their home to us.
ID: Bitte Design Studio
Website/IG: https://www.bitte-design.com/?utm_source=youtube.com&utm_medium=description&utm_campaign=living_in_xb155oMVSyM
Architect: Architecture @pranala.associates
Website/IG: https://pranala-associates.com/?utm_source=youtube.com&utm_medium=description&utm_campaign=living_in_xb155oMVSyM
📸 Supported by Blackmagic: https://bit.ly/3fkuFJa
Follow us on our other socials, where we post more property content!
👉 Instagram: https://instagram.com/stackedhomes/
👉 Facebook: https://facebook.com/stackedhomes/
👉 Telegram: http://t.me/stackedhomes
👉 Website: https://stackedhomes.com/?utm_source=youtube.com&utm_medium=description&utm_campaign=living_in_xb155oMVSyM
Looking for home-buying advice? You can request a consultation with us at: https://microsite.instabot.io/zzlvQ?utm_source=youtube.com&utm_medium=description&utm_campaign=living_in_xb155oMVSyM
For other enquiries: hello@stackedhomes.com
Just want to chat about real estate? You can WhatsApp us at: http://bit.ly/stacked-whatsapp
#Stackedhomes #indonesiahomes #interiordesign




























0 Comments