4288 Views· 10 July 2024
Transforming a 40-Year-Old HDB Home: A Designer's Inspiring Journey
Join us as we explore the breathtaking transformation of a designer's childhood HDB home that has stood the test of time for over 40 years. Witness a beautiful blend of nostalgia and modern design as this unique living space is reimagined for contemporary living. In this inspiring home renovation journey, we delve into the creative process behind revitalizing the interiors while preserving a sense of history. Discover how innovative design elements, smart space-saving solutions, and color palettes breathe new life into this beloved childhood home. From the careful selection of materials to the integration of functional features, get an insider's look at the design strategies that make this transformation truly exceptional. Whether you're a design enthusiast or a homeowner seeking renovation ideas, this video will provide you with valuable insights and inspiration for your next project. Don't miss out on the chance to see how a designer turned an old HDB into a stylish, modern haven that honors its roots! #HDBTransformation #HomeRenovation #DesignInspiration #InteriorDesign #HomeDesign #Nostalgia #ModernLiving #ChildhoodHome #SingaporeHDB
Watch more videos in this category: https://vidude.com/videos/category/770







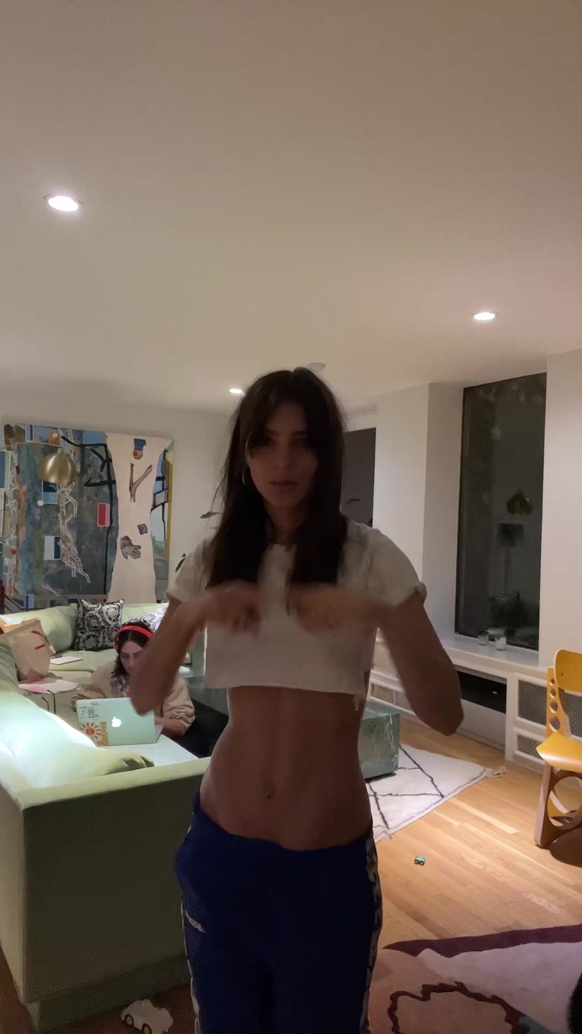
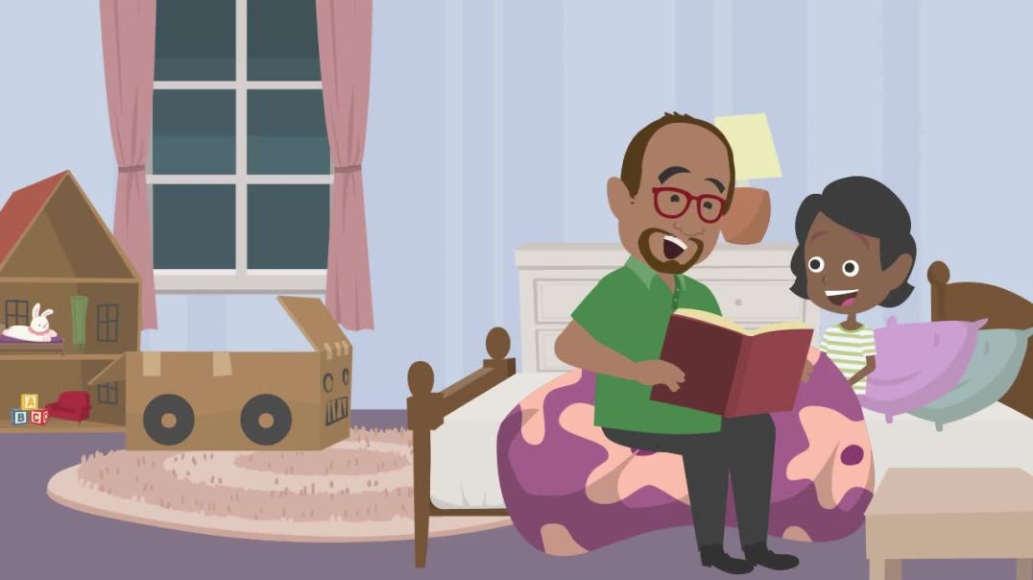


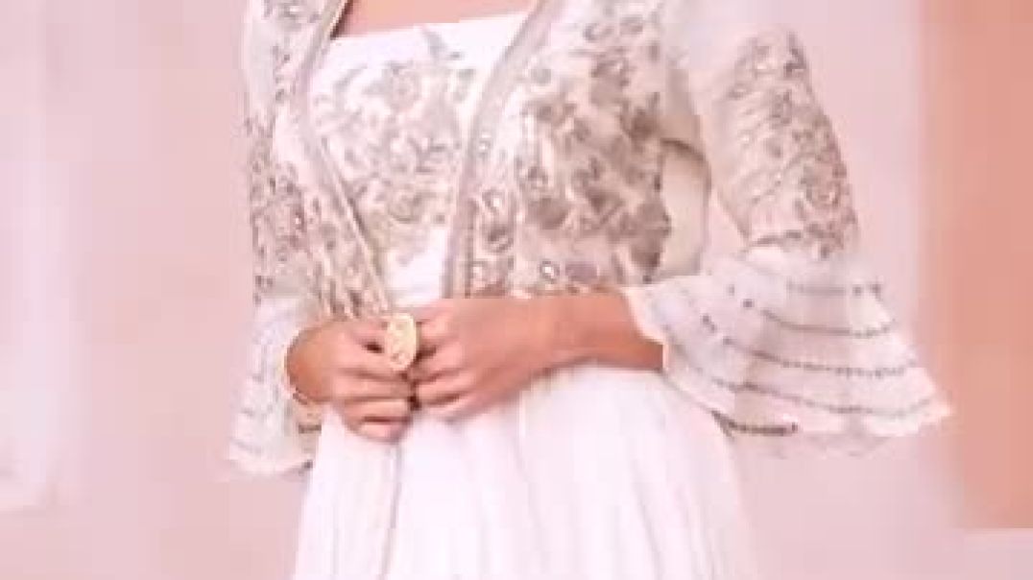

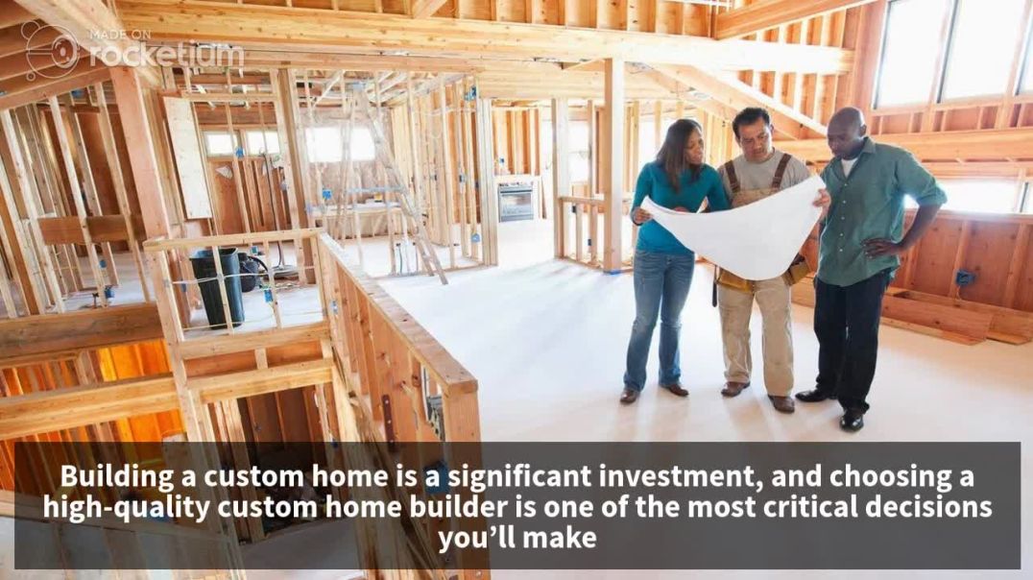


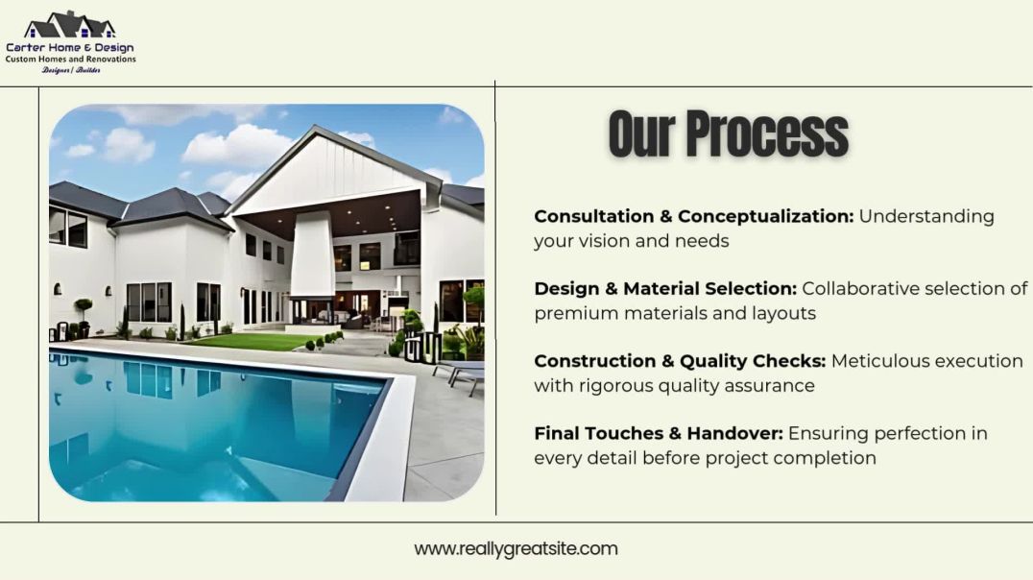







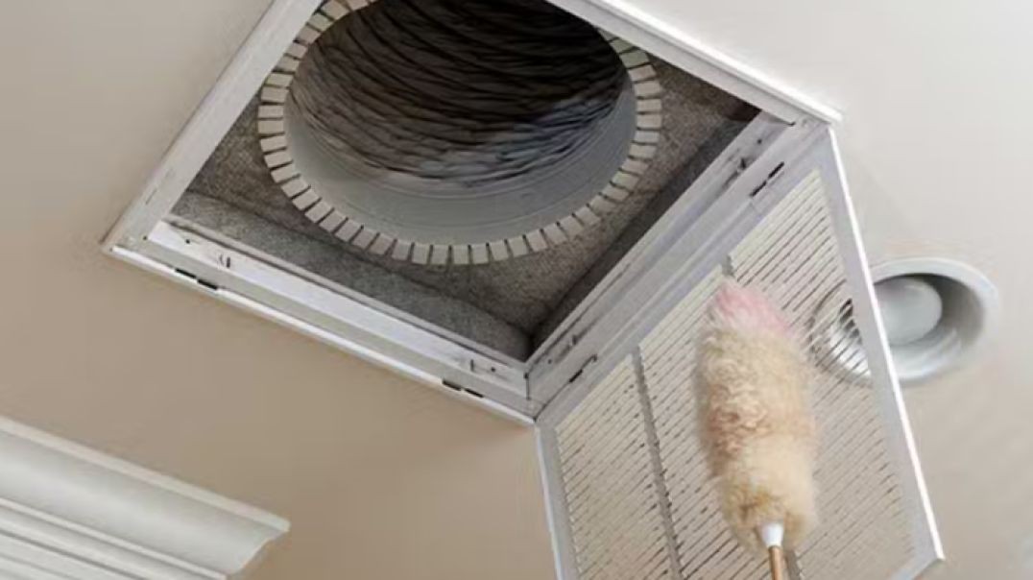




0 Comments