14 Views· 10 November 2022
An Interior Designer’s Own Home Designed as an Escape from the City Life (House Tour)
An interior designer’s own home, Pavilion House reflects a studious approach to the relationship between architecture, landscaping and the internal environment. Crafted by Nina Maya Interiors and Maya Sternberg Architects, the home captures an escapist experience using an array of sculptural forms.
Situated in Avalon, a coastal suburb of Sydney, Pavilion House stands as an interior designer’s own home, settled in close proximity to the beach. As the beach house sits far back on a 1000 square-metre block, a house tour of the residence begins with a sense of land, space and privacy reminiscent of a luxury hotel. Architecturally, the building champions a pavilion style with an orderly spatial layout and front façade comprised of glass.
Entering Pavilion House, occupants find the kitchen and dining room, followed by the living quarters and, further back, all bedrooms and bathrooms. As an interior designer’s own home, the residence effortlessly proposes a luxury living experience influenced by hotel designs from around the world. A seamless connection between indoor and outdoor space is maintained using doors which stack to their sides – opening the home to the external environment – and a sophisticated treatment of landscape.
Balancing aesthetics and functionality, Pavilion House is a prime example of an interior designer’s own home. Having excavated a large portion of the front of the property, Nina Maya Interiors builds a refined outdoor dining area surrounded by palm trees, white pebbles and a custom marble table. In addition, the landscape features a firepit area and outdoor spa space, complete with a bar, vanity, free-standing bathtub and rain shower.
The lighting of Pavilion House also nods towards its status as an interior designer’s own home. In the lounge, a continuous skylight runs seven metres across the length of the room, inviting natural light to play across the plaster wall. Raw finishes combine with a restrained colour palette to enhance the calming quality of the sunlight and sculptural furniture within the interior design.
Exuding a sense of relaxation, Pavilion House is an uplifting iteration of an interior designer’s own home. Nina Maya Interiors forges a strong connection between both the internal and external aspects of the home, establishing a coherent place of retreat.
00:00 - Introduction to the Interior Designer's Family Home
00:35 - Introduction to Nina Maya Interiors
00:55 - The Location of the Home
01:11 - A Brief Based Around That Holiday Feeling
01:47 - Pavillion Style Architecture
02:06 - A Walkthrough of the Home
02:23 - Evoking a Ubiquitous Feeling
02:43 - The Connection Between Indoor and Outdoor
03:15 - The Landscape Architecture
04:05 - A Light-filled Home
04:27 - The Hand Carved Coffee Table
05:14 - Organic, Round Soft Forms
05:34 - Nina's Favourite Features
For more from The Local Project:
Instagram – https://www.instagram.com/thelocalproject/
Website – https://thelocalproject.com.au/
Print Publication – https://thelocalproject.com.au/publication/
The Local Project Marketplace – https://thelocalproject.com.au/marketplace/
To subscribe to The Local Project's Tri-Annual Print Publication see here – https://thelocalproject.com.au/subscribe/
Photography by Felix Forest.
Architecture by Maya Sternberg Architects.
Interior Design by Nina Maya Interiors.
Build by Customconstruction.
Styling by Joseph Gardner.
Landscape Design by Pacific Outdoors.
Joinery by Beaches Creative Kitchens.
Filmed and Edited by The Local Project.
Production by The Local Project.
#InteriorDesignersOwnHome #HouseTour #DreamHome #InteriorDesign #InteriorDesigner #Furniture #Decor #Interior #Home #House #HolidayHouse
SyncID: MB01KHJ6NLIW1S8

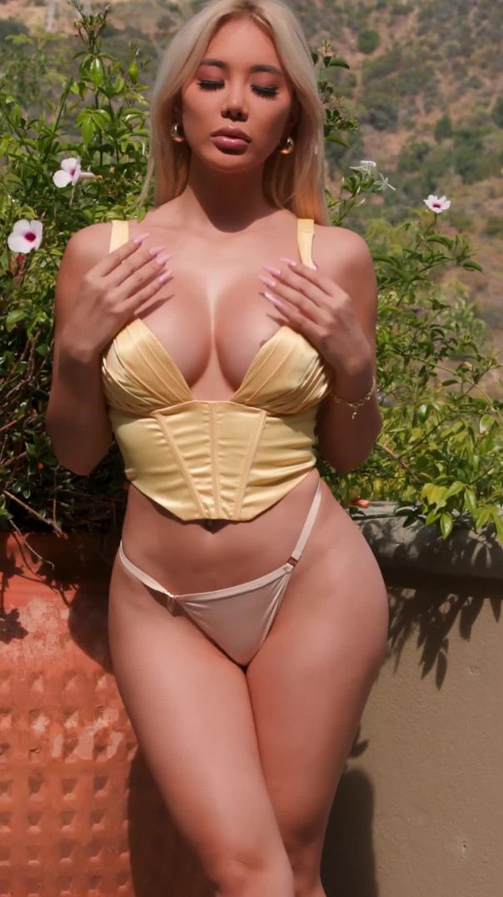
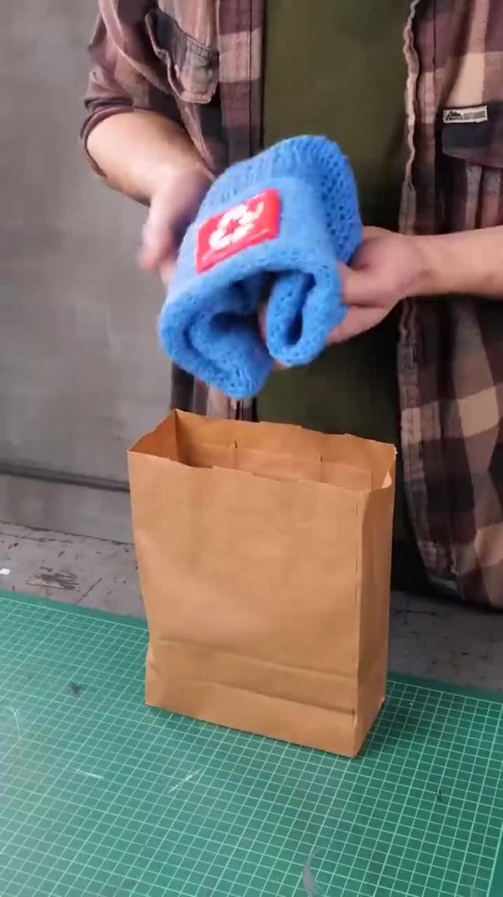
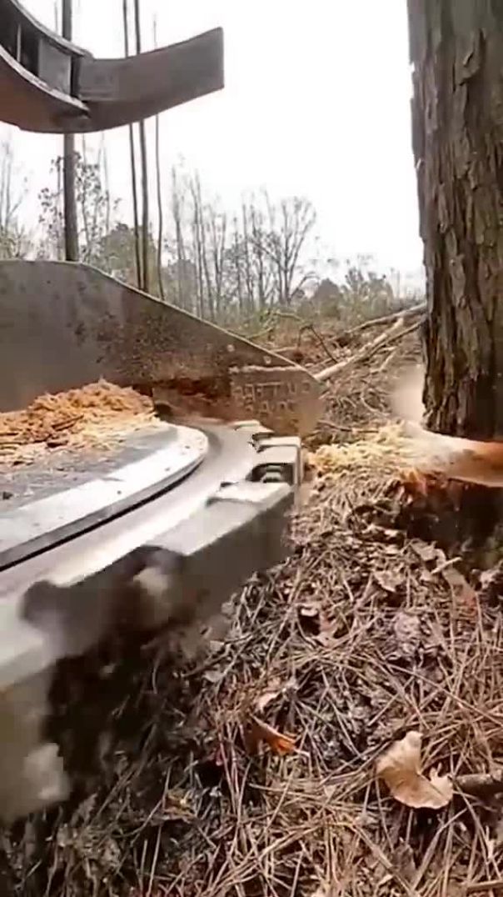
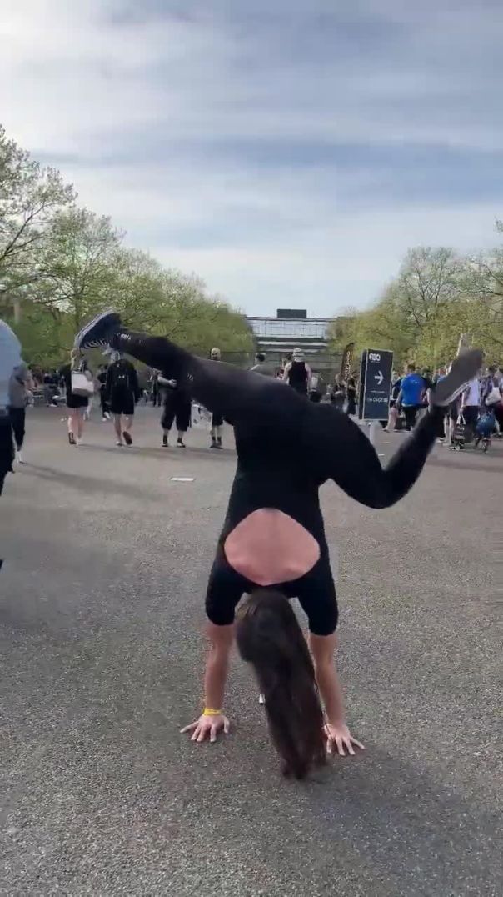
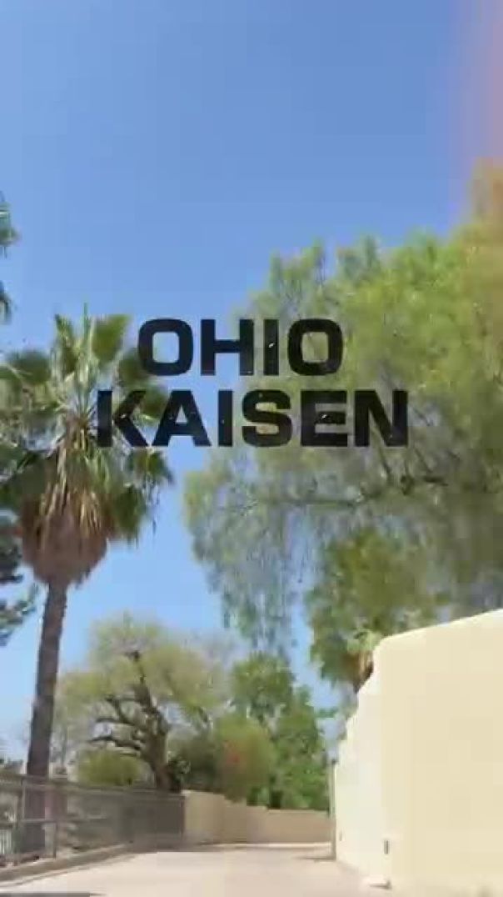

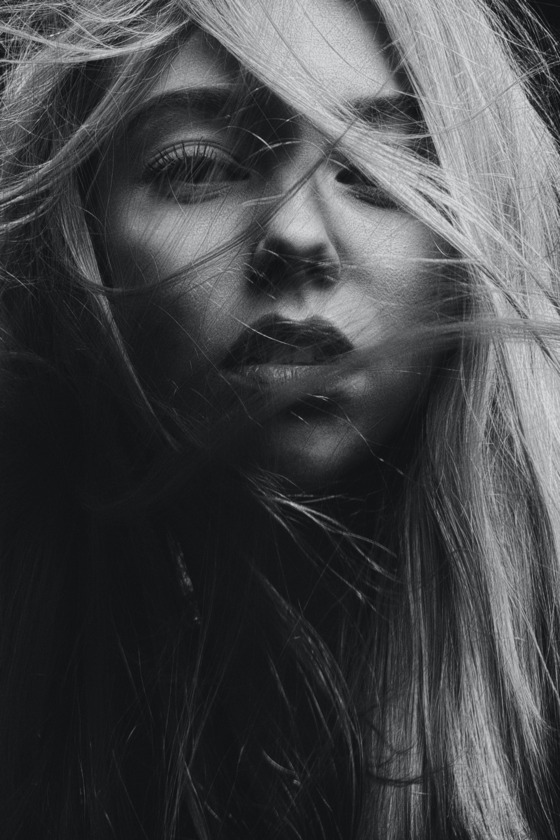








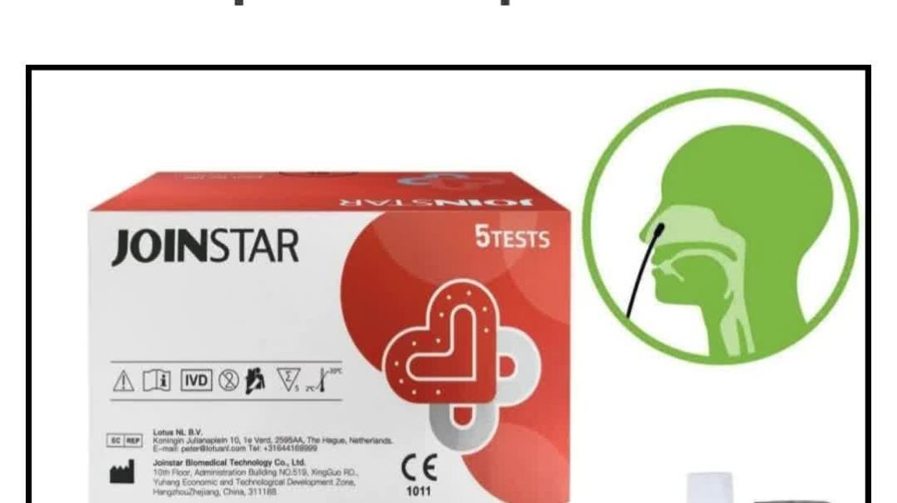


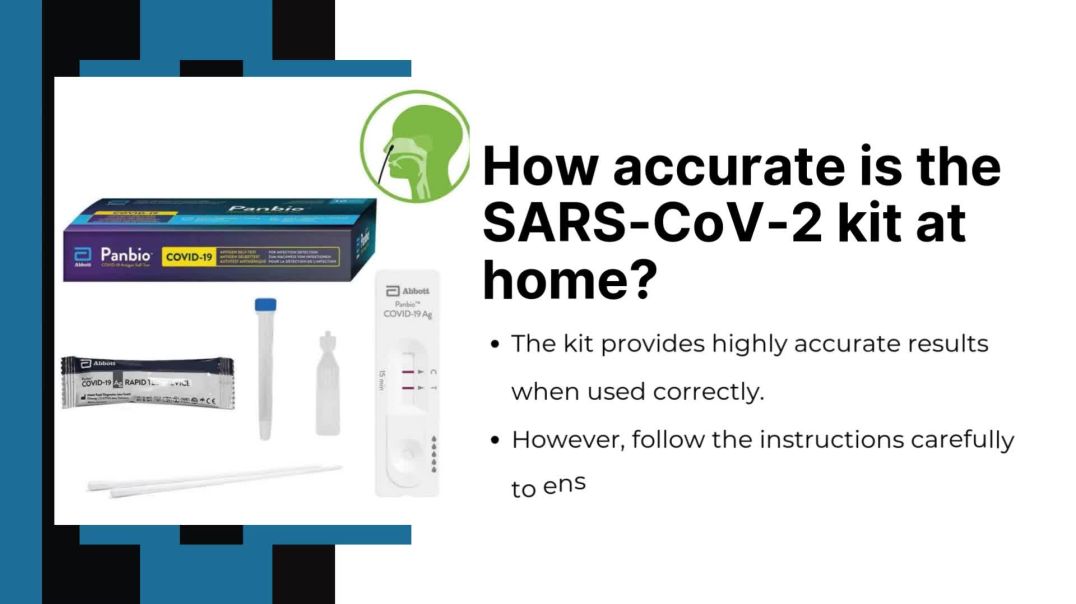

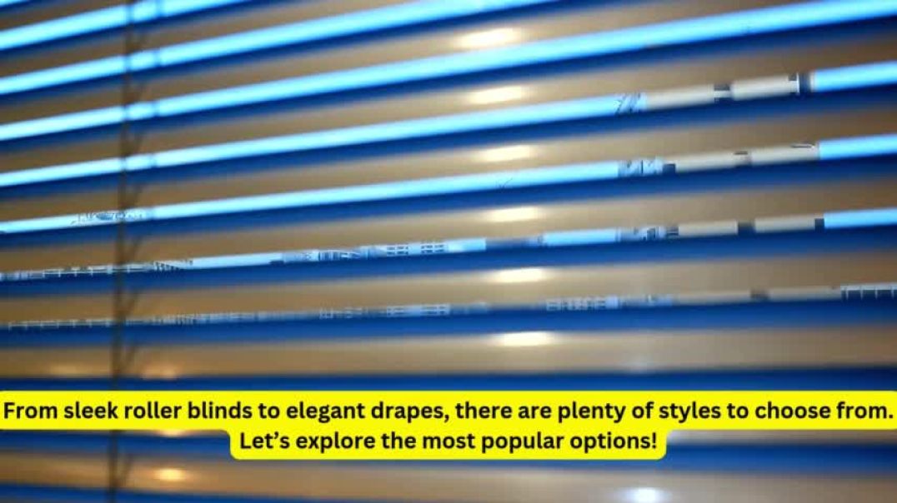






0 Comments