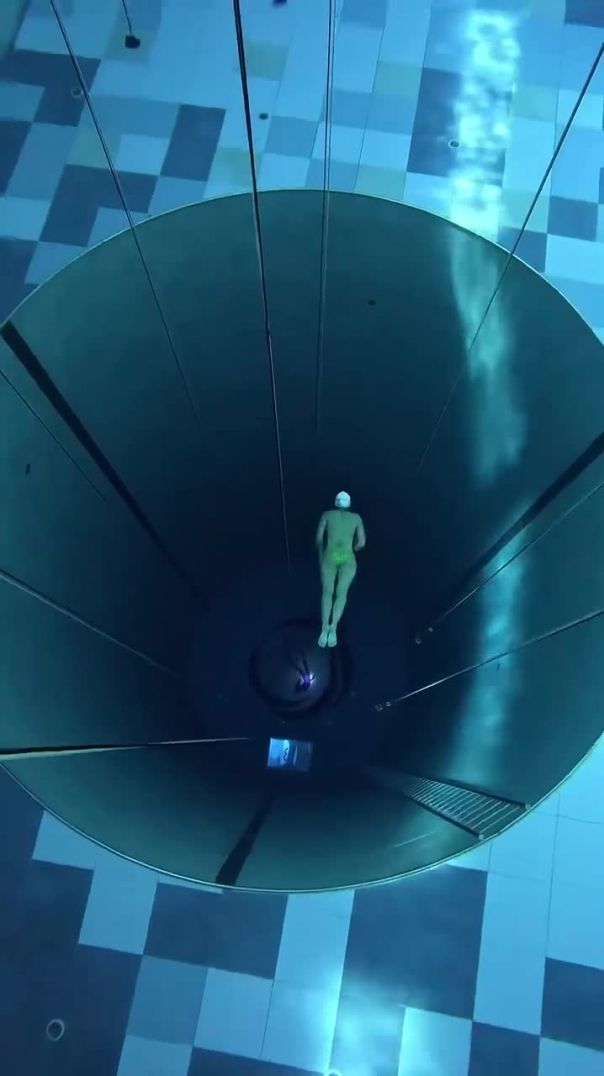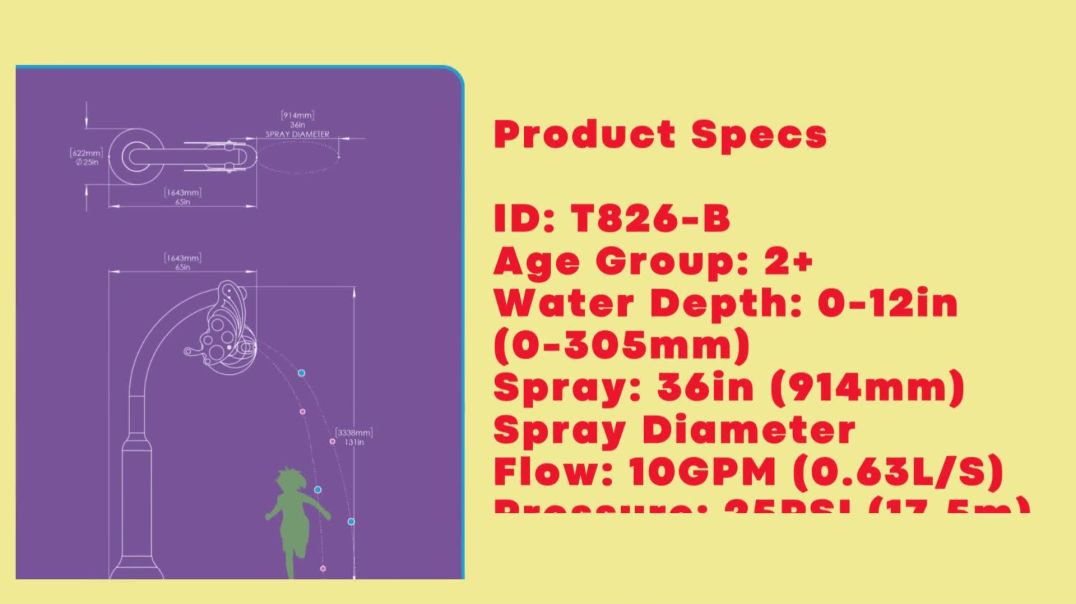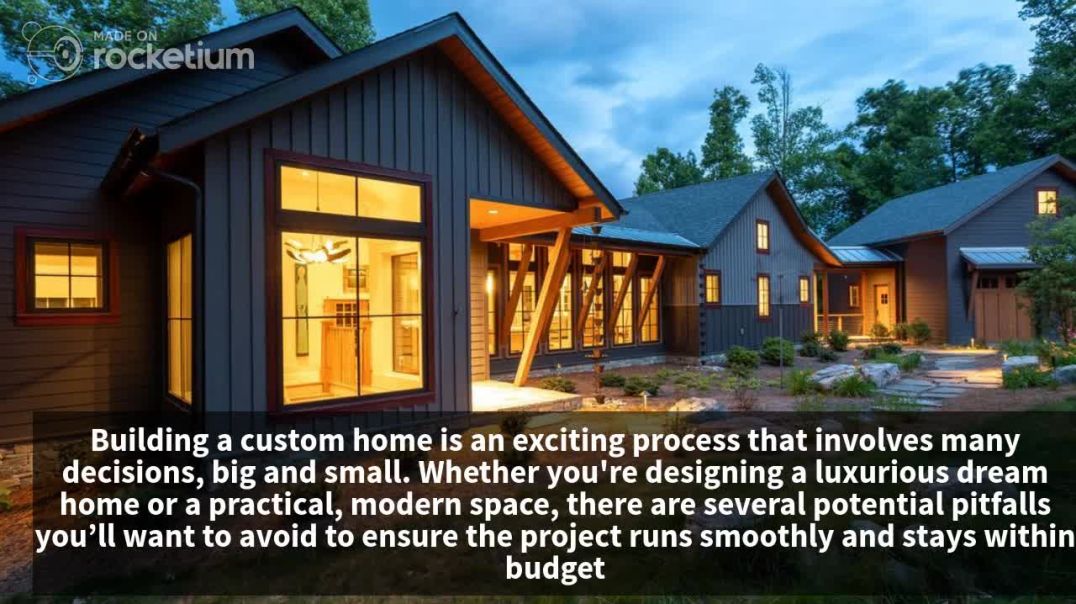11 Views· 29 July 2022
Custom-Built Gambrel Style Estate in Water Mill, New York
Presented by Sotheby's International Realty - Bridgehampton Brokerage
For more information go to http://s.sir.com/2idvIqu
With spectacular sunset views over 68 acres of agricultural reserve, this exceptional 10,000+/- custom-built, gambrel style estate offers 7 bedrooms, 8.5 radiant heated bathrooms, a heated saltwater gunite pool and spa, spacious pool house, detached three car garage, two-story renovated potato barn, and storage for over a dozen cars and even a boat or two. The first floor features a grand main foyer; combination kitchen, casual dining, and family room with adjacent screened porch; formal dining and living rooms; first floor master bedroom suite; wet bar, laundry, mud room, and radiant heated attached three car garage. An elevator services all levels, providing easy access to the second floor with its master bedroom suite, four guest bedrooms, office, and laundry. The lower level boasts a recreation room, gym with full bathroom, luxurious theatre, 1500+/- bottle wine cellar, billiards area, ensuite guest bedroom, and light-filled walk-out access to the rear yard. A covered porch and pergola enhance the living space offered by the pool house with full bath, kitchenette and entertaining area. The detached three car garage is heated and air conditioned. The renovated potato barn’s second floor could serve as an artist studio or additional gym, while the barn’s ground floor provides abundant storage space. The solar panels on the potato barn generate substantial electric power. Dramatic floor to ceiling windows, coffered ceilings, five fireplaces, substantial wall moldings, central vacuum, Sonos sound system, generator, and state of the art heating and cooling systems complete this impeccably designed and constructed home.
Property ID: BSX7ZN



























0 Comments