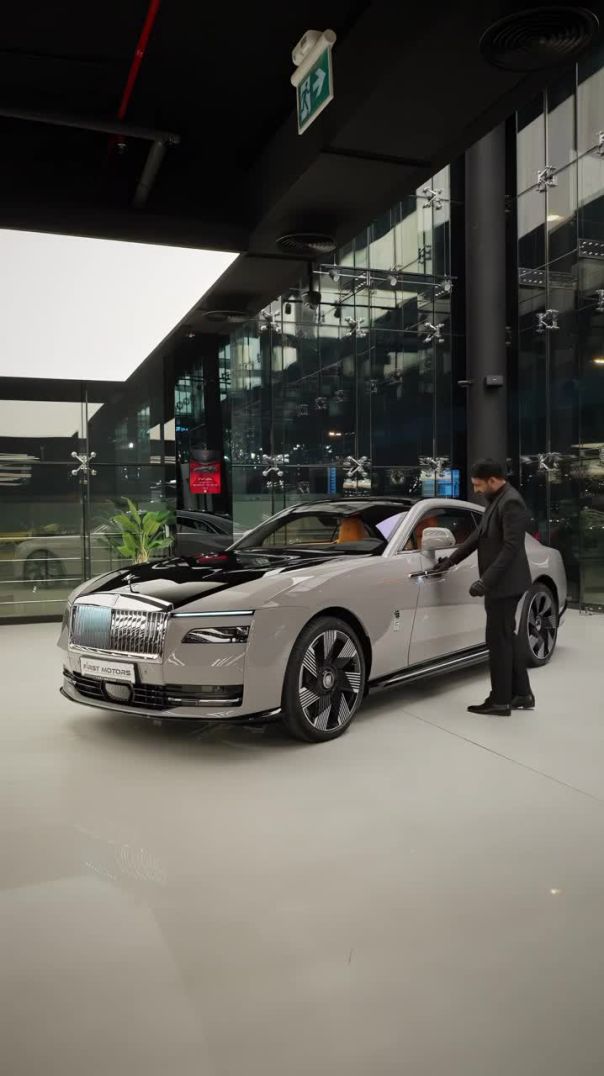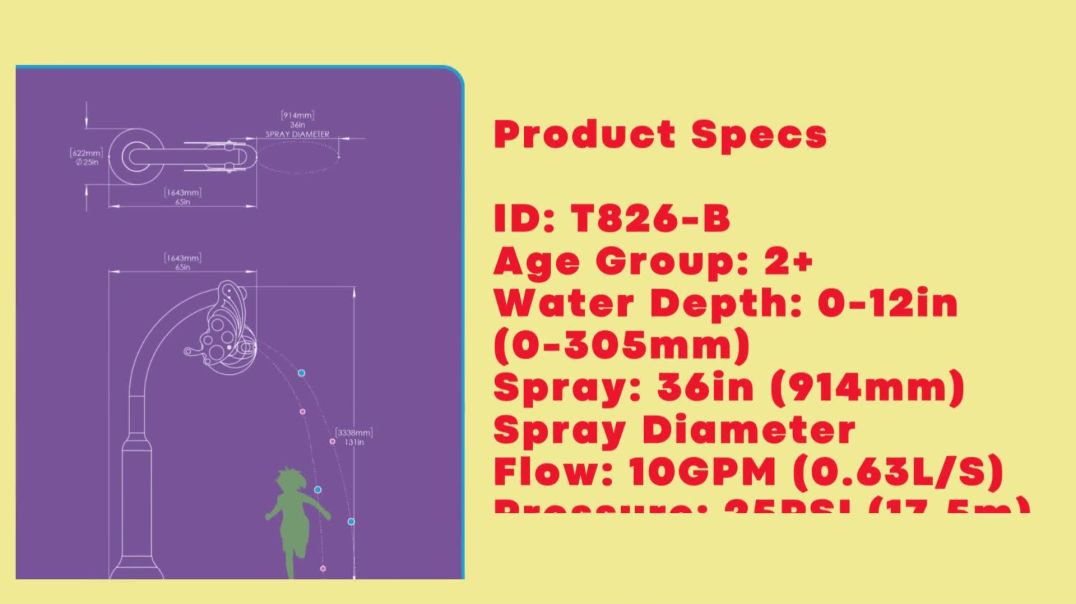8 Views· 08 June 2022
Tokyo's impermanent skinny house made to age well with owners
Inheritance taxes on land in Japan means plots often get smaller as they are passed on. This “divide and sell” phenomenon in Tokyo translates into some very tiny home sites. When architects Masahiro and Mao Harada were tasked with creating a home on a lot only 2 meters (6.5 feet) wide at its narrowest point, they chose to interpret small as “near” and use the small scale to their advantage.
On the narrowest portion of the lot, along the street, they created a “gatehouse”: used as both an entryway and offices for the clients. The lower level is a gallery for the wife’s art, which is mostly, appropriately, very tiny objects. The second floor, accessible only by a small, wooden ladder, houses the husband’s office with walls lined with books and movies (he directs commercial).
Everything in the Gatehouse is within touching distance, and this is important, and a positive thing. Masahiro calls this type of design “peach skin”. “The nearness between the materials and my eye make clear the very small grains, like a peach skin, so the resolution is richer. When you see big things from a distance you can miss details.”
Behind the Gatehouse, the lot opens up a bit to accommodate the rest of the home. To comply with building codes limiting home height, the Haradas chose to build the home a few feet underground. Again, they chose to see this as an advantage, allowing for a partly submerged bedroom and bathroom, that allow one to feel “like an animal” while having a bath in the ground or “like an insect” when lying on the bed, at eye level with the plants.
After the small, intimate room downstairs the completely open, and high-ceilinged, upstairs feels large. Here one wall is dedicated to a kitchen (partly camouflaged behind tan doors and cabinets) and the other to a full-wall bookshelf which is also structural. Masahiro explains the benefits of using vertical shelf supports that are narrow and very close to each other: the material is cheap; it can be brought in by hand; and it can be created without heavy equipment and instead, by skilled craftspeople.
For the interior finish on both the walls and the floors, they used MDF (medium-density fiberboard) both because it is very affordable, but also because it resembles the paper walls in traditional Japanese homes.
“Here we use paper and wooden materials and everything can return to the earth, so the time scale is near, or small,” explains Masahiro. “We are always thinking about scale. Scale isn’t just big or small. Scale is also time. This building has a permanent quality, but it also feels ephemeral. This house lives with people, and dies with people, and that’s a good thing.”
Mount Fuji Architects: http://fuji-studio.jp/
Original story: https://faircompanies.com/vide....os/tokyos-impermanen



























0 Comments