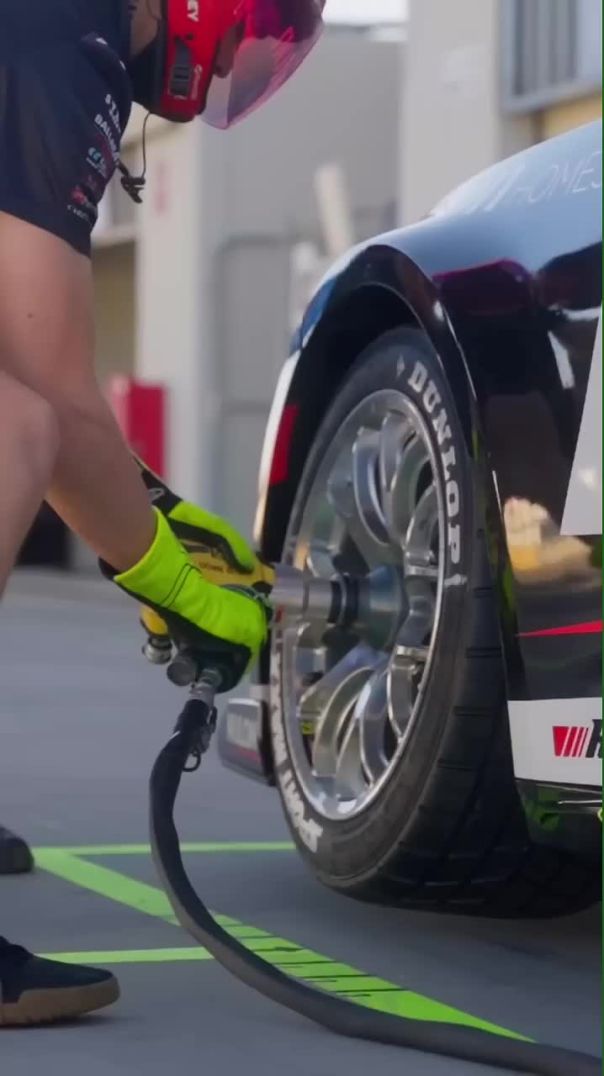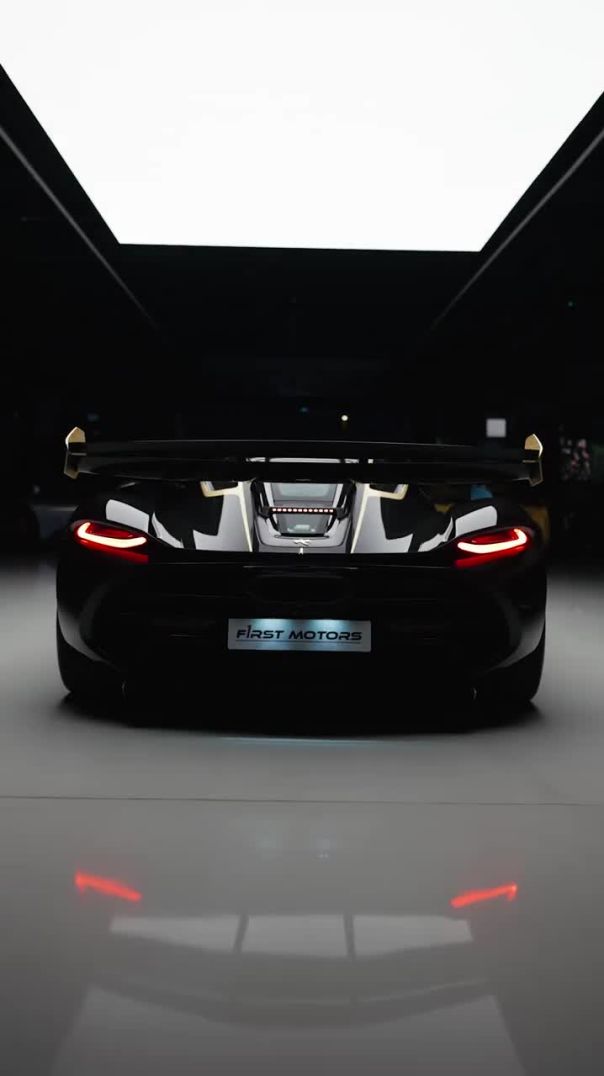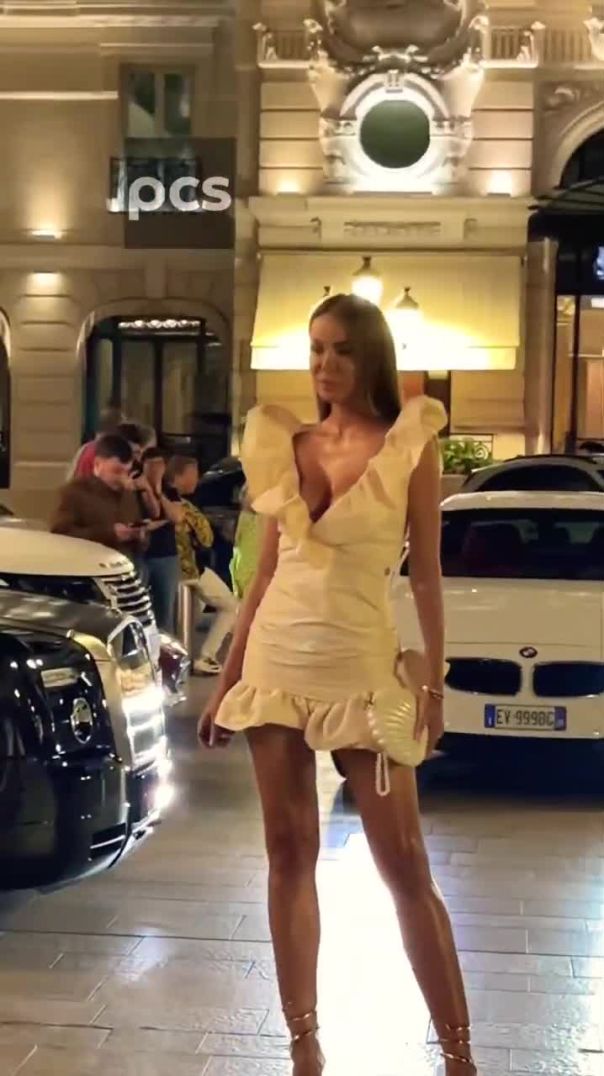7 Views· 30 August 2022
Inside An Amazing Transformation Of A Old 30 Year HDB To Modern Home + Office | Stacked HDB Tour
This week we bring you a creative transformation of a 30 year old HDB into a modern and functional home and office space. Designed by William and Keguang from Studio Wills + Architects, it’s hard to believe that the space is actually just 689 square feet. It is such a great example of how smart design can really make use of seemingly limited space, as it is able to be used as a proper home and office space.
You will immediately step into a foyer at the entrance, that serves as a buffer zone between the office and the home. So because of the needs of both the home and the office, it resulted in some very creative space-saving features at different locations.
We love the high ceilings, and the minimalist yet stylish feel of the HDB apartment. As Singapore moves towards smaller space and with work from home being a current trend, we can’t think of a better example.
For more on Studio Wills + Architects and their works, visit https://www.studio-wills.com or their IG @studiowillsarchitects
Follow us on our other socials, where we post more property content!
👉 Instagram: https://instagram.com/stackedhomes/
👉 Facebook: https://facebook.com/stackedhomes/
👉 Telegram: http://t.me/stackedhomes
👉 Website: https://stackedhomes.com
For other enquiries: hello@stackedhomes.com
Just want to chat about real estate? You can WhatApp us at: http://bit.ly/stacked-whatsapp
Stacked is an online editorial aimed at helping Singapore home buyers, sellers and renters make better decisions. By regularly conducting research and publishing our findings, we hope to give our readers a much better perspective on buying, selling or renting Singapore real estate.
#Stackedhomes #livingin #hdbhometours



























0 Comments