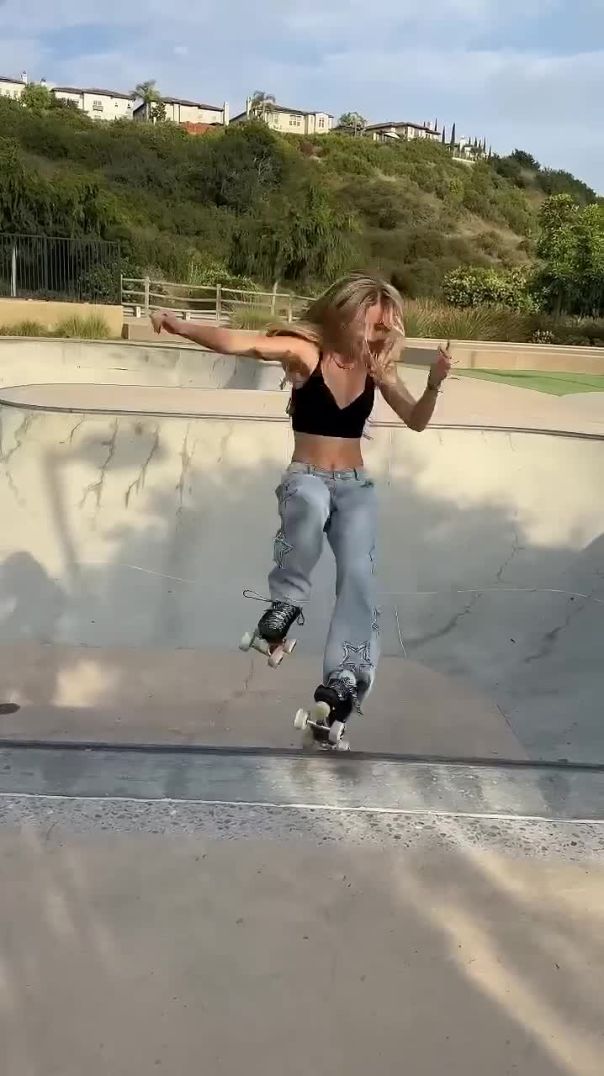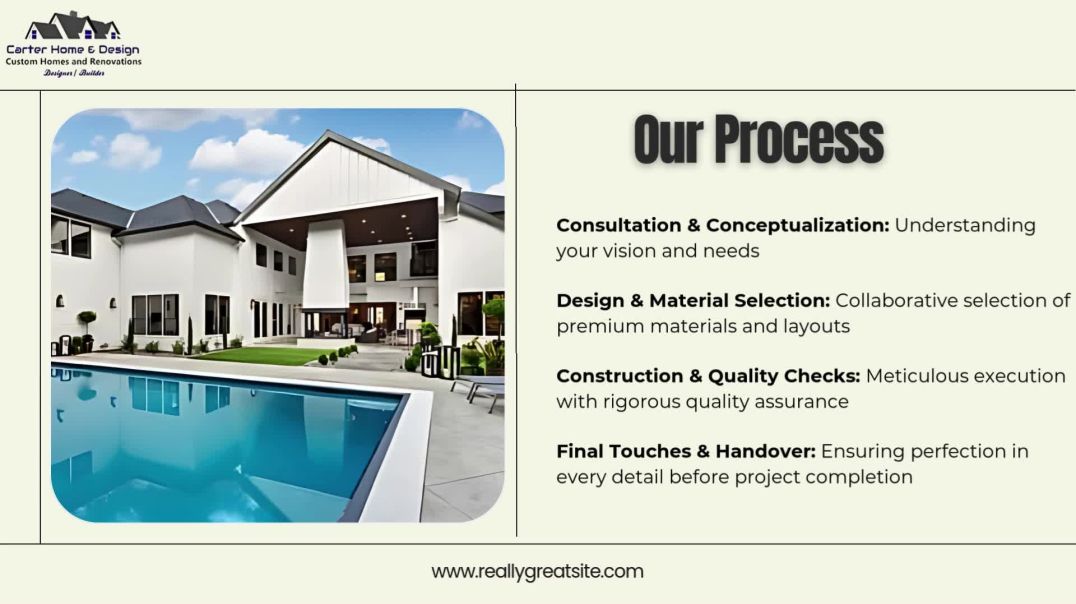3050 Views· 09 August 2022
Mastering Small Studio Design: Floor Plan Diagramming Essentials
Unlock the secrets to optimizing your small studio layout in this must-watch video on floor plan diagramming! In Part 3 of our series, we delve into effective design techniques that maximize space, enhance functionality, and create a cohesive aesthetic. Whether you're a student, a freelancer, or just looking to make the most of your compact living area, this tutorial is packed with valuable insights on space planning, furniture arrangement, and design principles that will transform your small studio into a stylish and efficient haven. Join us as we guide you through essential tips on creating a layout that not only looks good but also works hard for you. Don't miss out on these expert strategies to achieve the perfect small studio ambiance! Learn more about space-saving ideas, clever storage solutions, and versatile furniture options to elevate your home design. #SmallStudioDesign #FloorPlanDiagram #SpacePlanning #InteriorDesignTips #StudioApartment #HomeDesign #SmallSpaceLiving
Watch more videos in this category: https://vidude.com/videos/category/770





























3 Comments
iogsport362samara
12 days agoJodyriddlepublishing
1 month agoGingerChaf
2 months ago