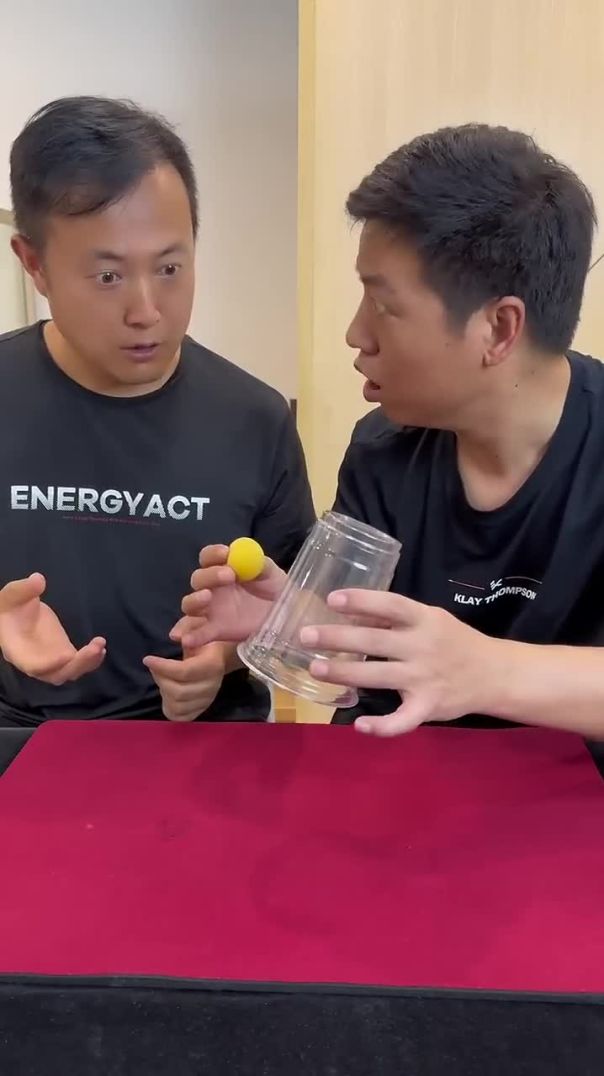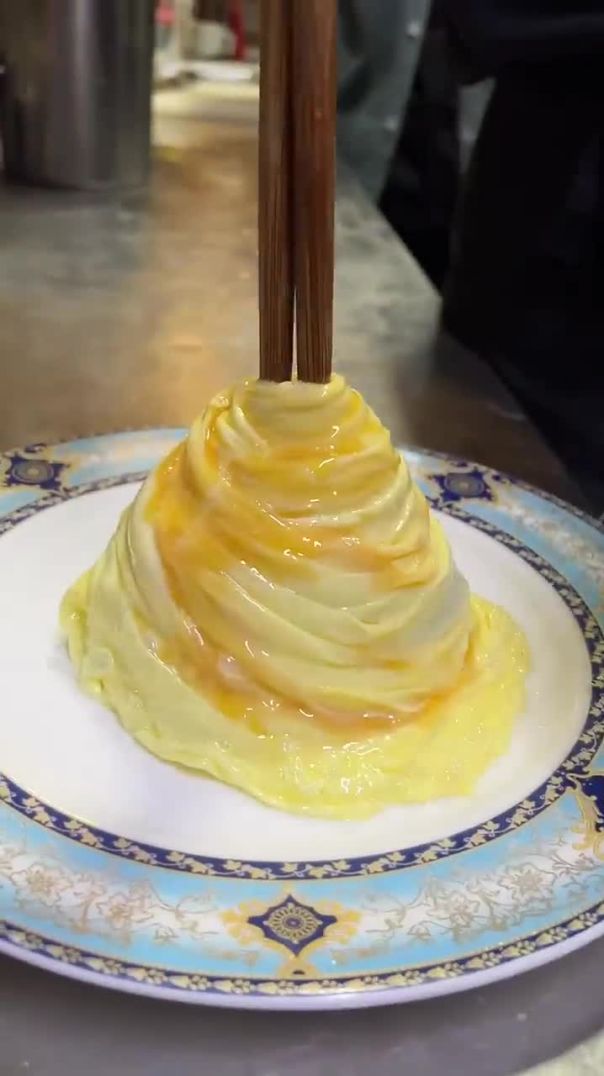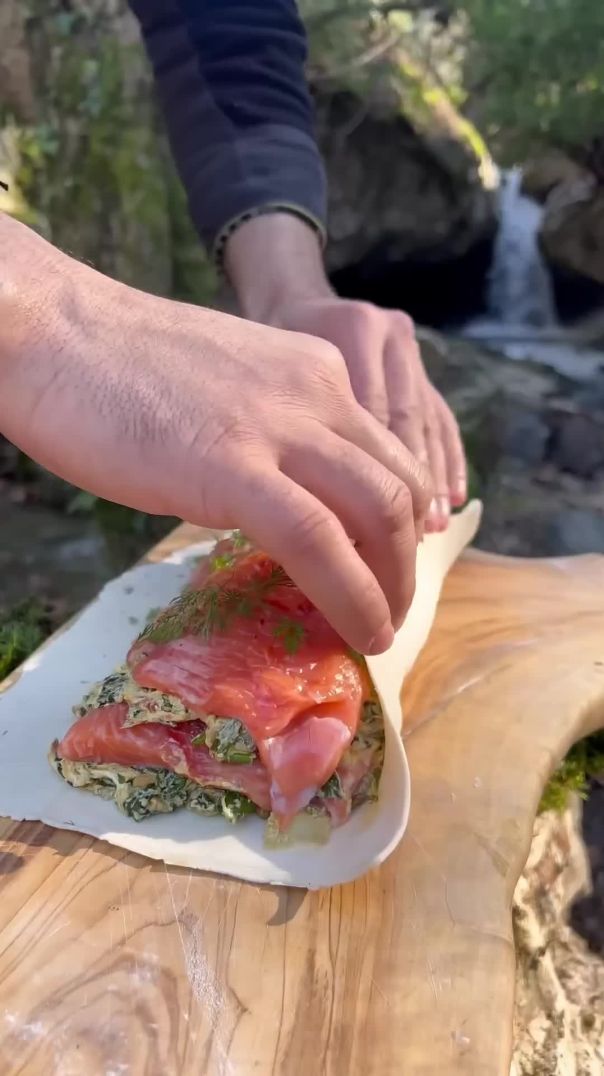4 Views· 23 June 2022
INSIDE a Sophisticated $13,000,000 NYC Townhouse | NYC APARTMENT TOUR
INSIDE a Sophisticated $13,000,000 NYC Townhouse | NYC APARTMENT TOUR. In this weeks episode we are back in NYC touring a gut renovated Townhouse built in 1873. Comment below what neighborhoods you want to see penthouse tours in next weeks episode.
FOLLOW ME ON TIKTOK: https://bit.ly/3B6zr2m
http://instagram.com/erikconover
https://www.facebook.com/erikbconover/
https://twitter.com/erikconover
127 E 62nd Street: https://bit.ly/3BW371R
4 bedroom | 4.5 Bathroom | 4,500 Square Feet
Asking Price: $13,500,000
Listed by: Jaime Richichi
Mobile: +1516-749-5242
JaimeR@nestseekers.com
Perfectly situated off Park Avenue on one of the most beautiful tree-lined blocks on the Upper East Side sits an oasis of peace and a gem of urban living waiting to be discovered.
This captivating townhouse is on the market for the first time since it underwent a two-and-half year, multi-million-dollar gut renovation recently. The sun-lit residence has been beautifully restored and its recent monumental transformation brings open downtown loft-living to a Manhattan townhouse located in the prestigious neighborhood of the Upper East Side two blocks from Central Park. No detail has been spared in recreating this impeccable home of luxury that features Calacatta marble walls, wood-burning fireplaces, white oak floors and finishes, Italian fittings, skylights, and a living green wall.
Paying homage to the minimalist aesthetic of Mies van der Rohe, Philip Johnson and John Pawson, this historic house is striking in symmetry and timeless in design. The sun-lit interiors are spacious and thoughtfully designed with many social spaces for living, dining, relaxing, playing and working. This south-facing home is flooded with abundant natural light. Each floor consists of uninterrupted living spaces separated by floor-to-ceiling glass doors from Varenna Poliform. Four floors of this six-storied house are flanked by six working fireplaces, some of which are European period pieces that have been painstakingly restored. The outdoor spaces are generous in size, boasting views of the Manhattan skyline and greenery.
Upon entering the home on the parlor floor, one is greeted with a dramatic entrance of a floor-to-ceiling,12-foot full-slab Calacatta marble wall that serves as a foyer leading into a vast gallery and sitting area. Two similar floor-to-ceiling full-slab marble fireplaces create warmth and ambience, while a floating pocket wall slides seamlessly to allow for separation of space while entertaining. Complete with a stunning full bathroom with radiant floor heating and white oak closets, this space is easily transformed to an additional bedroom.
Take the elevator up one floor and be immediately transported into an urban sanctuary nestled in greenery and bathed in light. This level of the custom townhome features large skylights and is bright and open. The kitchen is fitted with the latest state-of-the art appliances such as Sub Zero, a top-of-the-line Wolf cooker and steamer oven, marble stand-alone island, Varenna kitchen sink, custom cabinetry from Poliform and a wood-burning fireplace. At the end of this floor lies a secret greenhouse nook that holds a living hydroponic-fed green wall of verdant flora and ferns. And custom Varenna Poliform sliding glass doors allow for separation of space when hosting. Step out of the kitchen into your open–concept family room and into your sun-lit dining room that is complete with another floor-to-ceiling marble wood-burning fireplace.
Take the custom white oak staircase to the next floor of the home, and you will arrive at your master bedroom floor. The calming, south-facing zen-inspired master bedroom suite features a bespoke and distinctive marble fireplace enclosed in a fully sound-proof room. Step down the hall into your walk-in closet, and a full wall of custom Poliform closets guides you into the magnificent windowed, marble master bathroom which is thoughtfully separated to create symmetrical his and hers spaces. Featuring Italian fittings, radiant‐heat flooring, his and hers top-of-the-line Toto heated washlet bidet toilets, rainfall shower and large soaking tub, this space is akin to that of a luxurious spa and is the perfect space to relax and unwind.
The top floor features a bright and airy grand library floor with custom Poliform shelving and cabinets. Highlighted by vaulted ceilings and skylight, this is the ideal space for working from home. This floor also features a new roof terrace, perfect for entertaining complete with custom floor-to-ceiling bi-fold glass doors that opens up the entire floor for seamless indoor and outdoor living, or working.
Timestamps:
0:00 - Intro / Exterior
0:56 - Great Room
3:06 - Guest Room floor
4:47 - Kitchen / Dining Room floor
7:07 - Owners Floor
9:07 - Library / outdoor deck floor
Filmed, Edited and Produced By EBC PRODUCTIONS LLC, 2021
#nyc #newyork #nycapartmenttour



























0 Comments