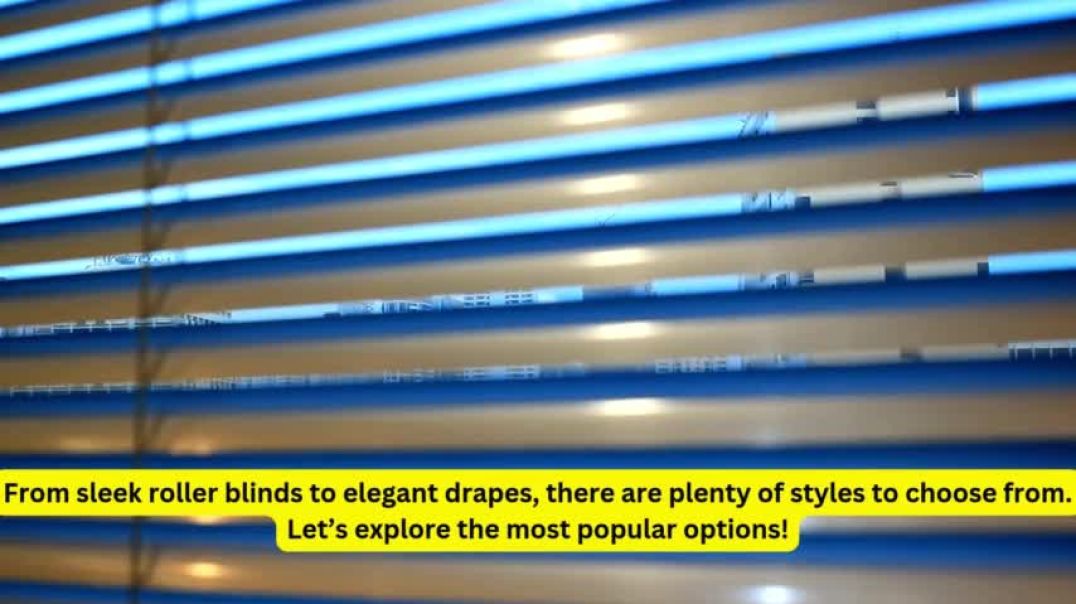8 Views· 04 July 2022
An Old Townhouse Transformed to a Modern and Concealed Home Away from Home
Oli Booth Architects transforms an old townhouse in Herne Bay, Auckland, into a concealed home away from home. The previously dated townhouse becomes a modern and light-filled home inspired by the architecture of an industrial New York loft, with generous volume, an elegant timber kitchen featuring concealed appliances and functionality, and delicate steel details throughout.
The old townhouse is now a contemporary space in which the clients, who live most of the year in the US, can quickly feel at home when they return to Auckland and offers a sense of connection to its environment as well as all the modern conveniences. The warmth of the timber kitchen permeates the home, while the concealed appliances and servery window through to the outdoor cooking area creates a contemporary, modern level of amenity for what was once an old townhouse in need of rejuvenation.
The architecture and interior design not only emulate a loft but create a light and airy pavilion, with the materiality of timber, refined detail and modern conveniences creating a warm, comfortable home for two. At its heart a true home away from home in Auckland, the project is an example of New Zealand architecture that is warm yet modern, detailed yet minimalist.
For More from The Local Project:
Website – https://thelocalproject.com.au/
Instagram – https://www.instagram.com/thelocalproject
Print Publication – https://thelocalproject.com.au/publication
Pinterest – https://www.pinterest.com.au/thelocalproject
Production by The Local Project.
#architecture #interiordesign #homedesign




























0 Comments