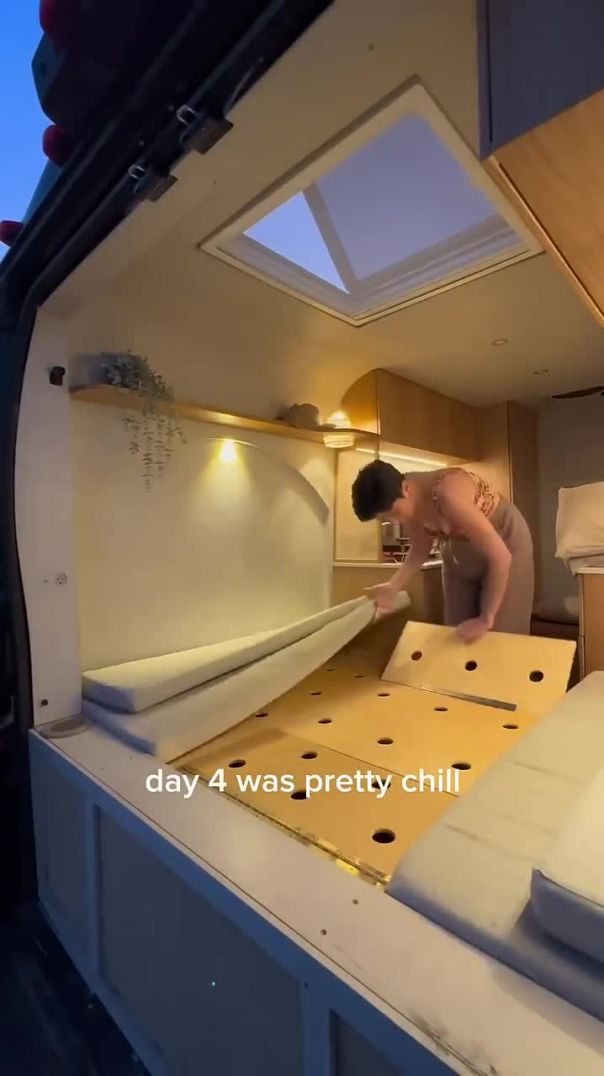8 Views· 10 November 2022
Architects Design a Modern Home Inspired by Their Clients’ Art Collection (House Tour)
Complementing an established art collection, D_Residence is a modern home with an open interiority. Crafted by Carrier and Postmus Architects (CAPA), the serene residence represents a unique approach to interior design and architecture.
Located in the maritime suburb of Scarborough in Western Australia, D_Residence is named in reference to the nearby sand dunes. A house tour of the modern home begins at its façade, where lush greenery is positioned as a natural barrier between the home and the harsh wind.
Utilising light and dark-toned brickwork from Austral Bricks at Brickworks, CAPA gently defines the modern home. Applied at the garage, basement level and entry, the dark-toned brickwork causes the practical amenities to visually recede and create an intimate arrival experience.
Combining with the blockwork which comprises the remainder of the façade, the bricks form a textural backdrop to the initial greenery. As the builder’s chosen medium, concrete is also featured in the modern home, offering a neutral complement to the owners’ art collection.
Aesthetically flexible, D_Residence testifies to the impressive design restraint of CAPA. Ultimately determined by the influence of its occupants, the modern home welcomes personal injections of colour, texture and vibrancy.
00:00 - Introduction to D_Residence
00:32 - Behind The Name D_Residence
01:00 - Taking A Journey with Landscaping
01:41 - The Street Presence of the Modern Home
01:57 - The Endemic Landscape Character
02:20 - Separating Interior Design from Exterior Architecture
02:40 - Venturing Through D_Residence
03:03 - Concrete and Brickwork
03:46 - The Range from Brickworks and Austral Bricks
04:11 - Favourite Aspects of the Modern Homes and Proud Moments
For more from The Local Project:
Instagram – https://www.instagram.com/thelocalproject/
Website – https://thelocalproject.com.au/
Print Publication – https://thelocalproject.com.au/publication/
The Local Project Marketplace – https://thelocalproject.com.au/marketplace/
To subscribe to The Local Project's Tri-Annual Print Publication see here – https://thelocalproject.com.au/subscribe/
Photography by Douglas Mark Black.
Architecture by Carrier and Postmus Architects (CAPA).
Build by Alita Constructions.
Styling by Amy Collins-Walker.
Brickwork by Brickworks.
Filmed and Edited by Cheer Squad Film Co.
Production by The Local Project.
The Local Project Acknowledges the Aboriginal and Torres Strait Islander peoples as the Traditional Owners of the land in Australia. We recognise the importance of Indigenous peoples in the identity of our country and continuing connections to Country and community. We pay our respect to Elders, past, present and emerging and extend that respect to all Indigenous people of these lands.
#ModernHome #ArtHouse #HouseTour #Architecture #InteriorDesign #House #Home #Architect #HomeTour #Australia #WesternAustralia #TheLocalProject #Art #luxuryhomes
SyncID: MB01BITCOOZXGLT



























0 Comments