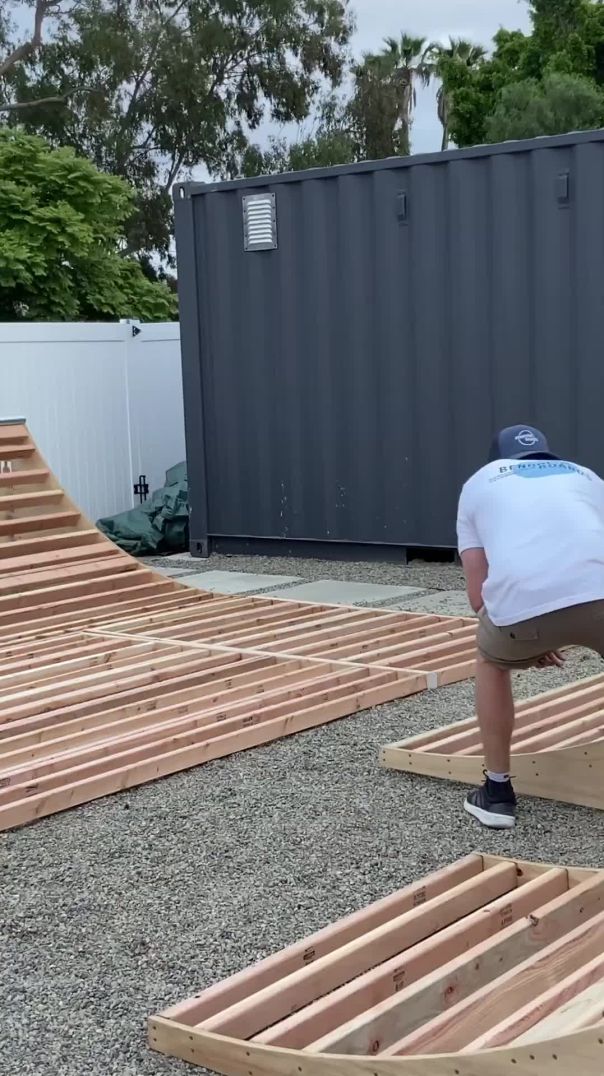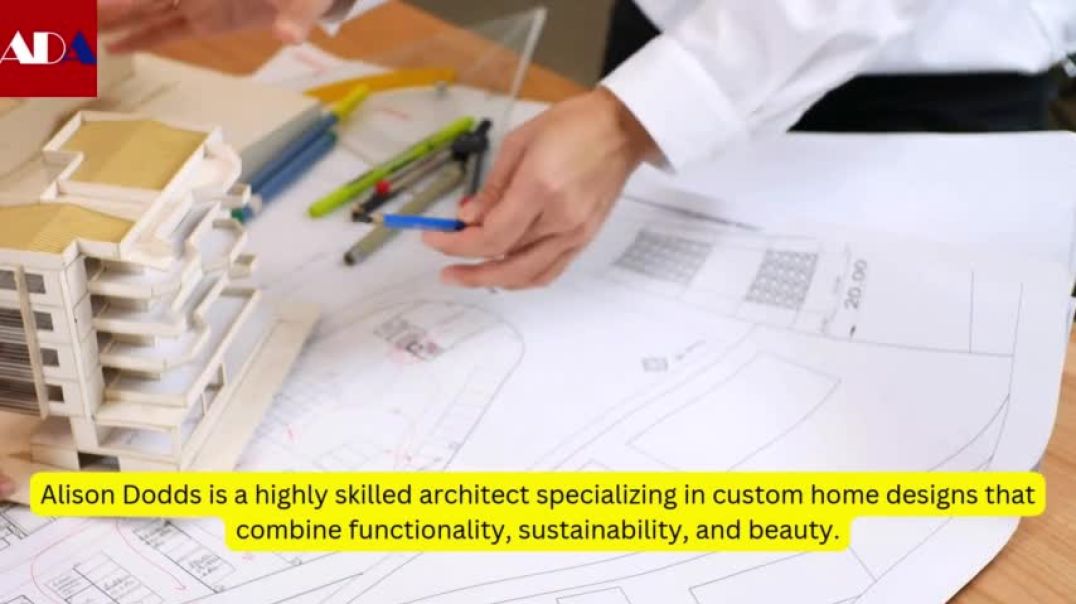11 Views· 10 November 2022
A Converted Warehouse Home Designed and Owned by an Award-Winning Architect (House Tour)
An architect’s own home can be a challenge to design, with no brief or boundaries to adhere to, leaving the architect’s skill set and true style exposed for all to see.
This converted warehouse is an architect’s own home, designed by and for Rob Mills of Rob Mills Architecture and Interior Design. Located in Armadale, a Melbourne suburb known for its character and village atmosphere, the house was created through a warehouse conversion, which gave the architect plenty of scope and space to design a piece of architecture that truly reflected his likes and wishes.
Harnessing this space in the converted warehouse home, the house carries over three levels, with an apartment, sauna and garage at ground level, living in the middle, and bedrooms above. The interior design uses a minimal palette of stone, timber, stucco, glass and metal, with brass playing a large part in the design, especially in the kitchen where it is used extensively and effectively.
This glamour and drama are at the heart of the interior design of the converted warehouse. A spiral staircase adds a sculptural element to the house, while also providing an efficient method of travelling between floors. The office, which has an English aesthetic with lush yet classic-style furniture, features timber shutters that close off to create a focused environment or open to let in plenty of natural daylight.
Close connections to nature were important to the architect, Rob Mills of Rob Mills Architecture and Interior Design. A water feature trickles through the living space of the converted warehouse, providing a meditative element to the room. Materials were chosen for their non-toxicity, with stucco walls specified as a natural alternative to paint.
An architect’s own converted warehouse home, Armadale Residence features designer furniture throughout that is carefully chosen to subtly fit with the shine and glamour of the materials.
Architecture and Interior Design by Rob Mills Architecture and Interior Design.
Filmed and Edited by Cheer Squad Film Co.
Production by The Local Project.
For More from The Local Project:
Print Publication – https://thelocalproject.com.au/publication/
Instagram – https://www.instagram.com/thelocalproject/
Website – https://thelocalproject.com.au/
Pinterest – https://www.pinterest.com.au/thelocalproject/
#convertedwarehouse #anarchitectsownhome #architecture



























0 Comments