15 Mga view· 17 Setyembre 2022
20X30 House Design with 2BHK, 3 Units | 600 Sqft House plan for rental purpose | 6X9 Meters House
0
0
Advertisement
Mga subscriber
3D Animation of a 20X30 FEET House with 2BHK, 3 Units
HOUSE DETAILS :
Ground Floor :
- 2BHK
- Parking
First Floor :
- 2BHK
Second Floor :
- 2BHK
Open Terrace
Music credit - YouTube audio library
#house #design #20x30 #rentalplan
Dimensions are shared in the video itself.
I hope you all will like it, enjoy watching.
To order your house plan.
Whatsapp / Call : +91-9916245786
Do subscribe the channel for more designs.
IR Concepts & Constructions
THANK YOU 😊
Magpakita ng higit pa
Pelikula at Animasyon
Musika
Mga Alagang Hayop at Hayop
laro
Paglalakbay at Mga Kaganapan
Paglalaro
Mga Tao at Vlog
Komedya
Aliwan
Balita at Pulitika
Paano at Estilo
Disenyo at Pagkamalikhain
Homes & Real Estate
Autos & Vehicles
Science & Technology
Fashion & Beauty
Cooking & Foodie
TV & Drama
Products & Reviews
Health & Wellbeing
Brand & Premieres
Local Business & Services
Iba pa
Susunod
Advertisement
Pelikula at Animasyon
Musika
Mga Alagang Hayop at Hayop
laro
Paglalakbay at Mga Kaganapan
Paglalaro
Mga Tao at Vlog
Komedya
Aliwan
Balita at Pulitika
Paano at Estilo
Disenyo at Pagkamalikhain
Homes & Real Estate
Autos & Vehicles
Science & Technology
Fashion & Beauty
Cooking & Foodie
TV & Drama
Products & Reviews
Health & Wellbeing
Brand & Premieres
Local Business & Services
Iba pa

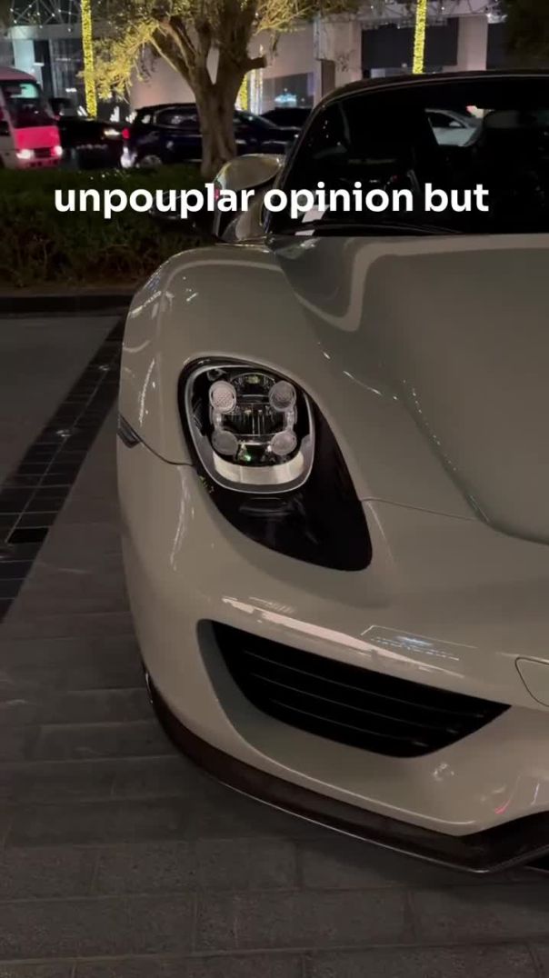
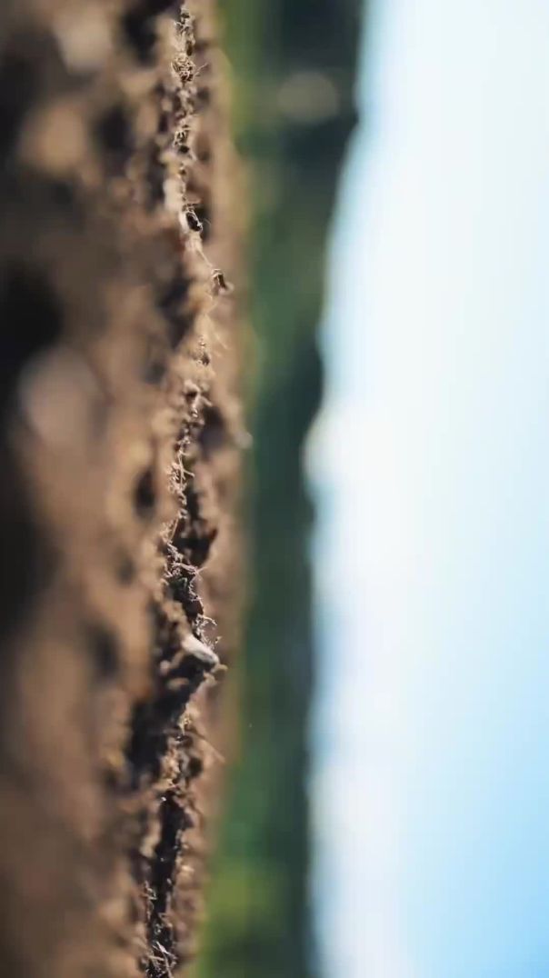
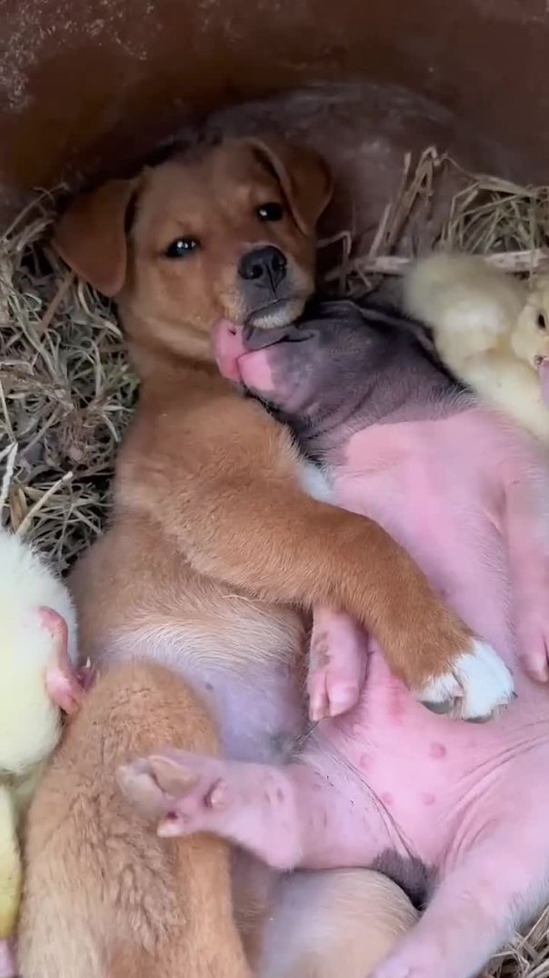
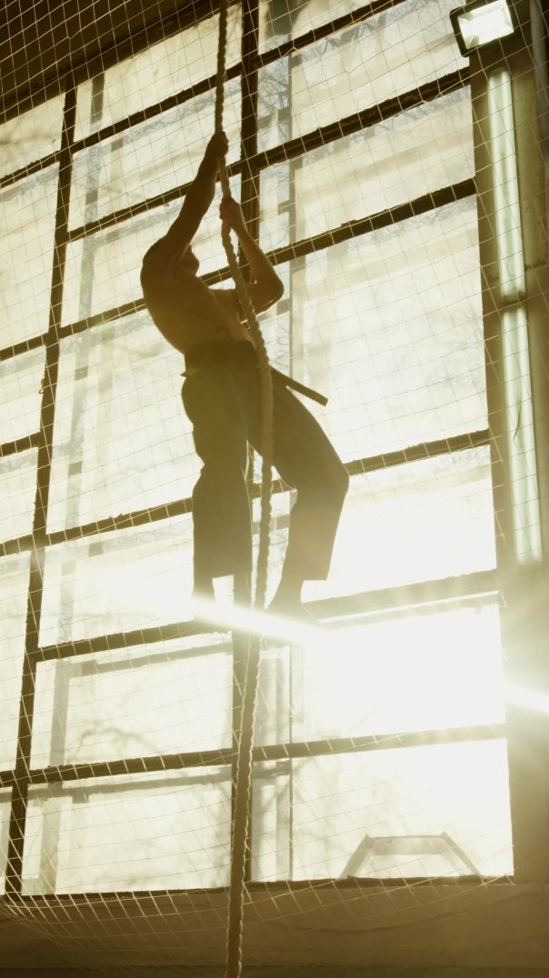
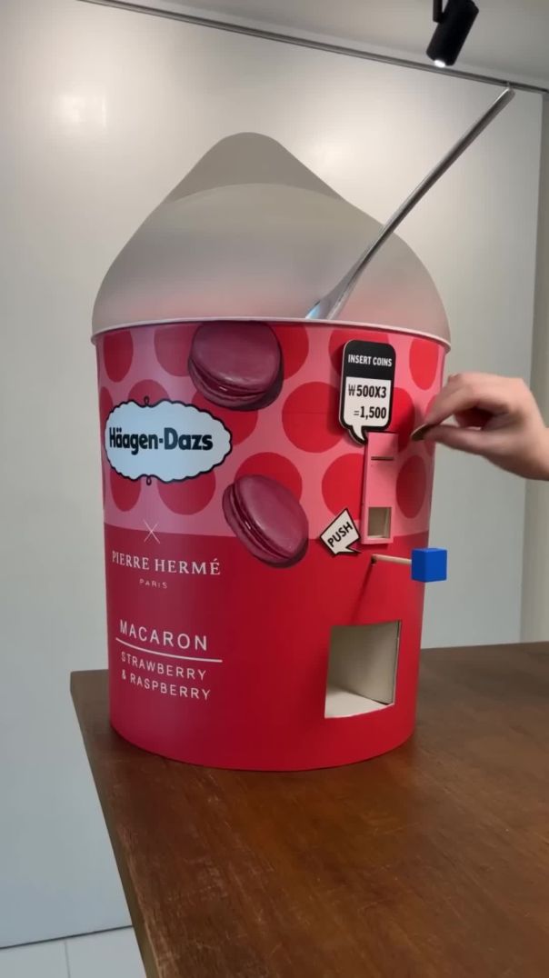

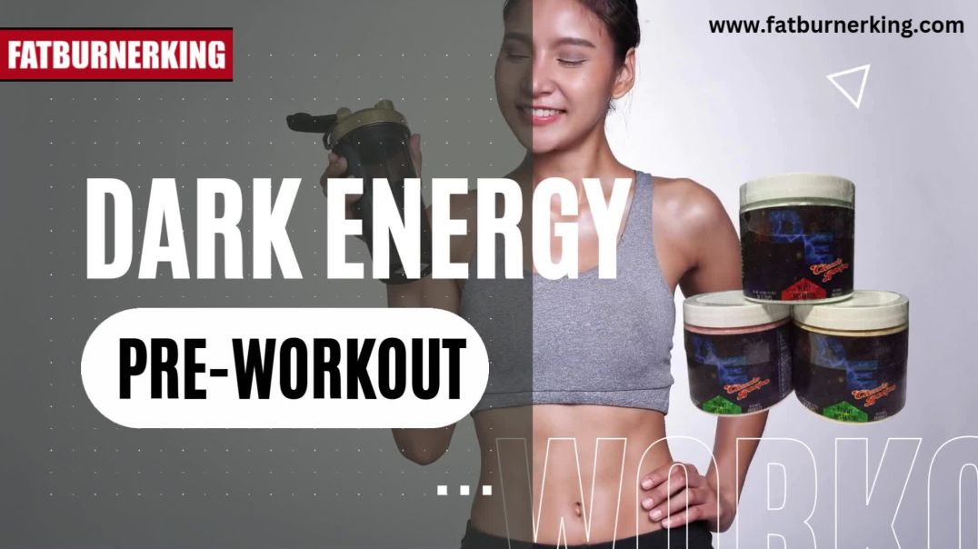
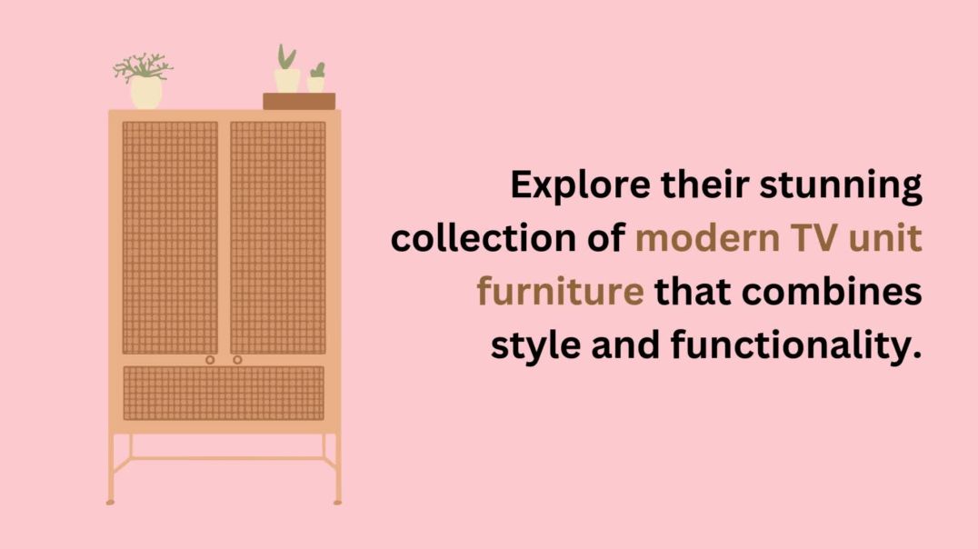


















0 Mga komento