15 Bekeken· 17 September 2022
20X30 House Design with 2BHK, 3 Units | 600 Sqft House plan for rental purpose | 6X9 Meters House
0
0
Advertisement
abonnees
3D Animation of a 20X30 FEET House with 2BHK, 3 Units
HOUSE DETAILS :
Ground Floor :
- 2BHK
- Parking
First Floor :
- 2BHK
Second Floor :
- 2BHK
Open Terrace
Music credit - YouTube audio library
#house #design #20x30 #rentalplan
Dimensions are shared in the video itself.
I hope you all will like it, enjoy watching.
To order your house plan.
Whatsapp / Call : +91-9916245786
Do subscribe the channel for more designs.
IR Concepts & Constructions
THANK YOU 😊
Laat meer zien
Film & Animatie
Muziek
Huisdieren en dieren
Sport
Reizen & Evenementen
gaming
Mensen & Vlogs
Komedie
vermaak
Nieuws & Politiek
Hoe en stijl
Ontwerp & creativiteit
Homes & Real Estate
Autos & Vehicles
Education
Science & Technology
Fashion & Beauty
Cooking & Foodie
TV & Drama
Products & Reviews
Health & Wellbeing
Brand & Premieres
Documentary
Local Business & Services
anders
Volgende
Advertisement
Film & Animatie
Muziek
Huisdieren en dieren
Sport
Reizen & Evenementen
gaming
Mensen & Vlogs
Komedie
vermaak
Nieuws & Politiek
Hoe en stijl
Ontwerp & creativiteit
Homes & Real Estate
Autos & Vehicles
Education
Science & Technology
Fashion & Beauty
Cooking & Foodie
TV & Drama
Products & Reviews
Health & Wellbeing
Brand & Premieres
Documentary
Local Business & Services
anders

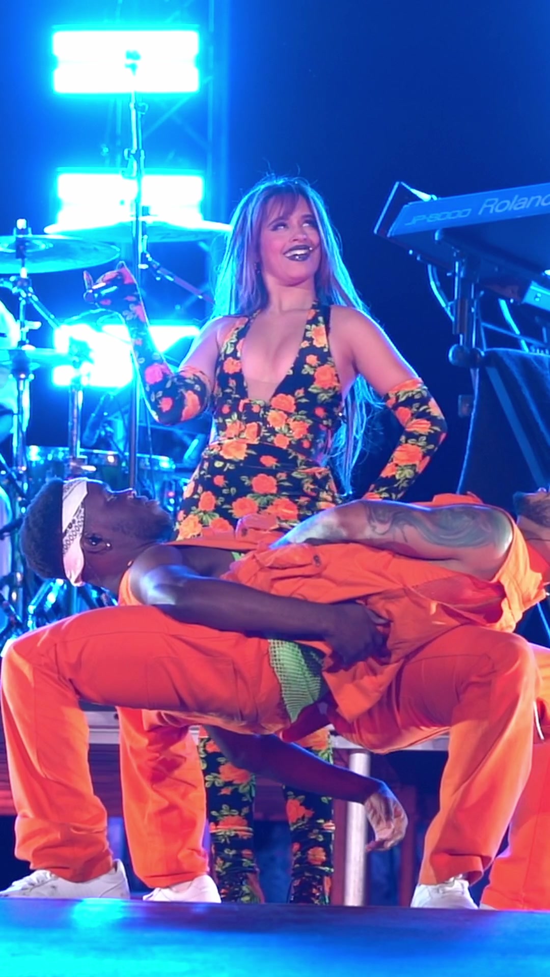
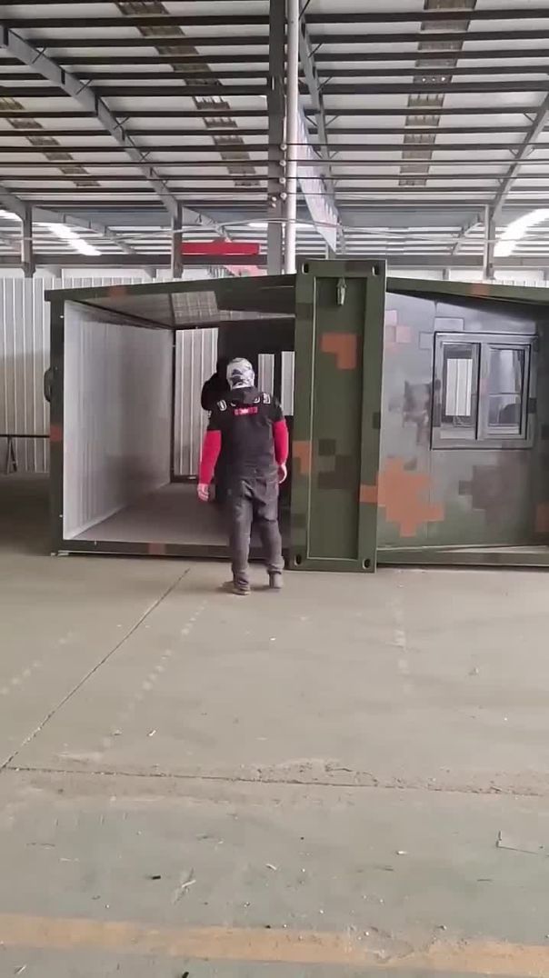
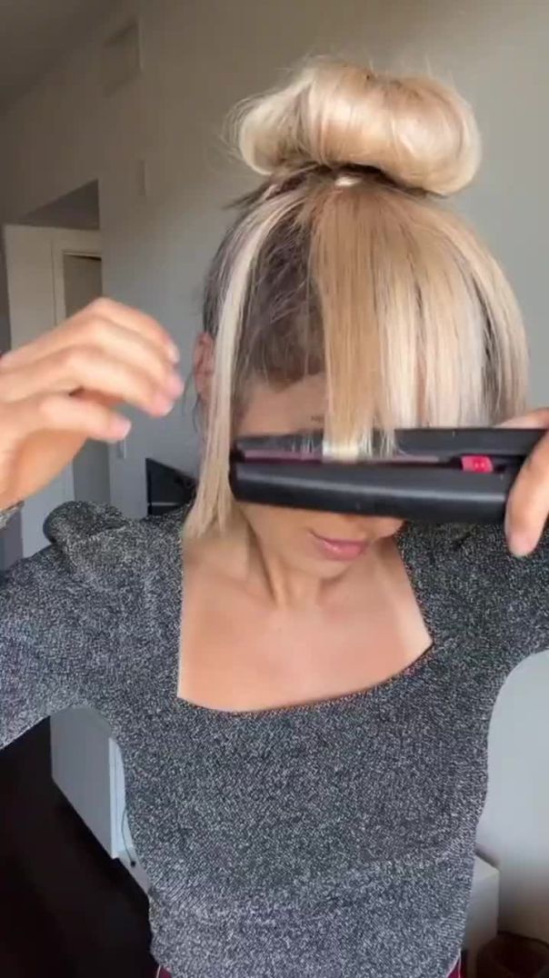

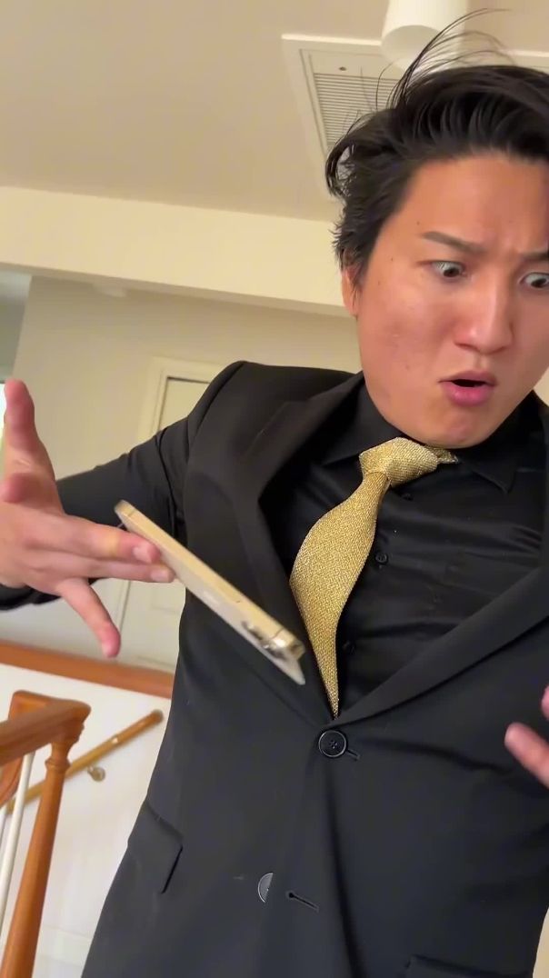
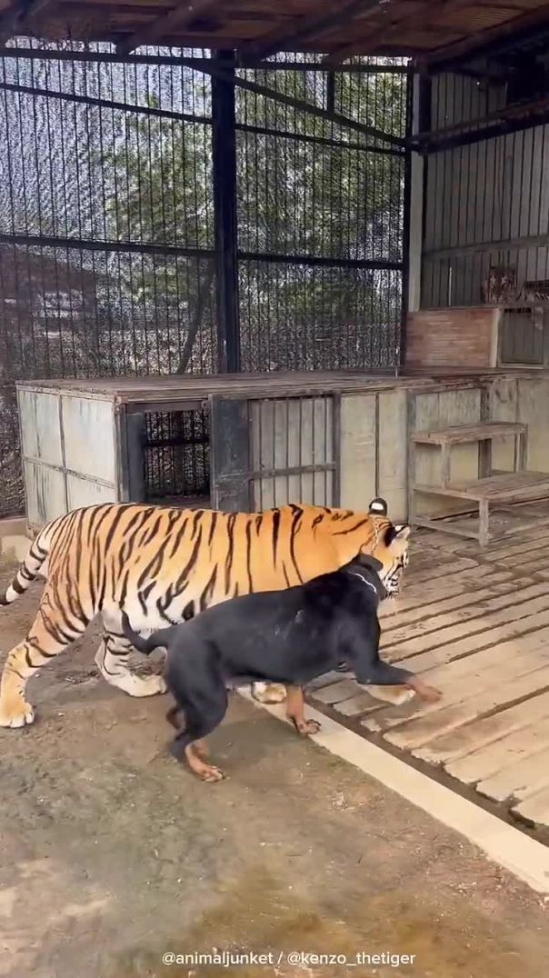
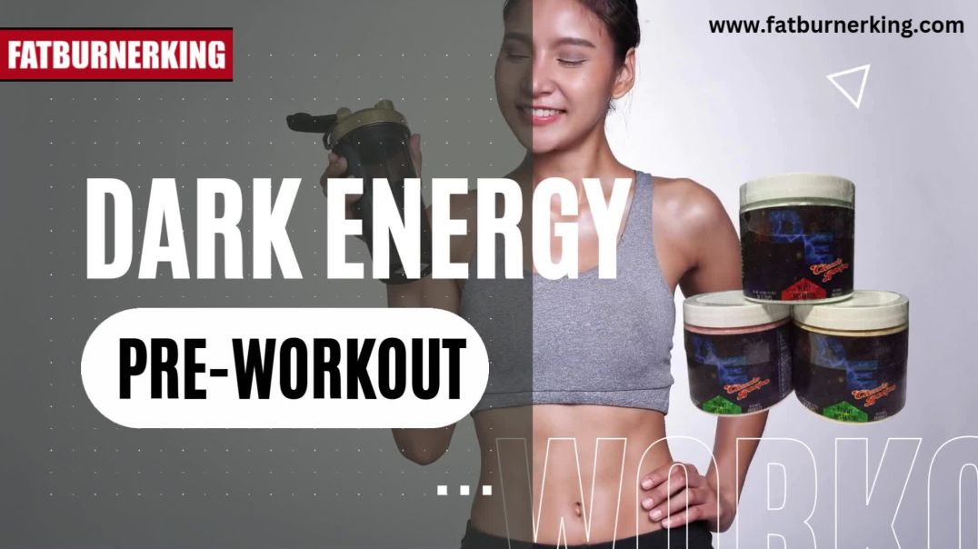
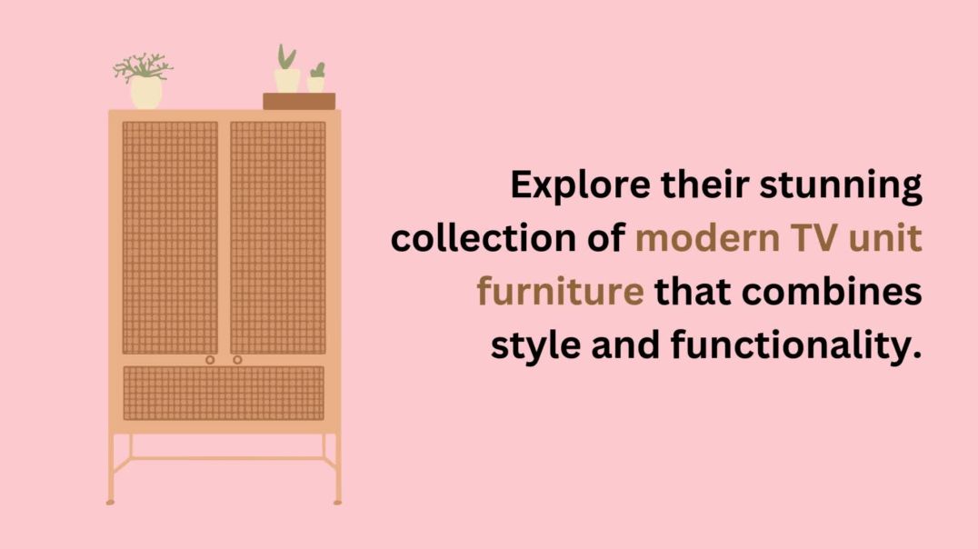


















0 Comments