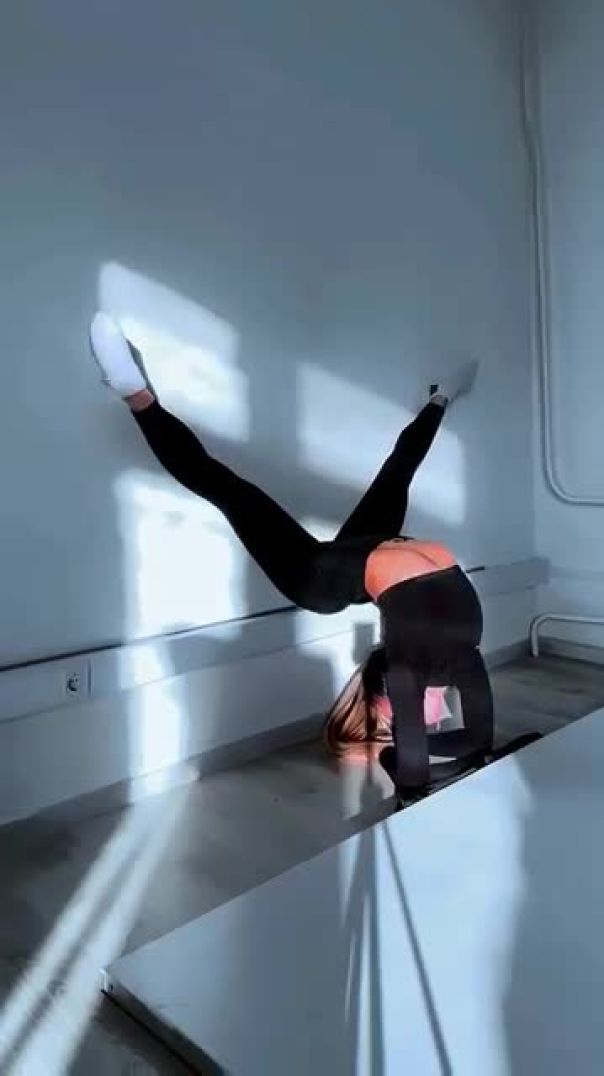16 Views· 17 September 2022
Malaysia's Extraordinary Terrace House Transformation|NJ House|Architecture|House Tour
Welcome to DESIGN SEED! Todays episode on Design Seed we will be revealing a transformation of a 2-storey terrace house. This is an extraordinary house built by Sime Darby in 2009 but totally transformed just 10 years later by its architect owner to suit the lifestyle of her family.
The outcome of this restructured floor plan is an extraordinary transformation, where you can enjoy the natural lighting from within the property and yet be able to enjoy a view.
The house is a critical comment on all new terrace housing that rarely introduces natural ventilation and day light.
The valuable takeaway from this project is to learn and be exposed,
that the standard floor plans of most conventional properties are not crafted to suit every single household.
Or could it be, the lifestyle of today’s habitation of Malaysian’s has evolved?
Is it time for greater attention to be emphasized into the design of the new floor plans of today’s modern development that could permit for easy personalization?
Share your comments below and let us know what are the challenges that you are facing with your property?
In our next episode, we will be knocking the doors to some hidden cafes with strong design influence which could hopefully inspire you guys and uplift the awareness and boost our Malaysian Design scene.
So, if you’ve not subscribed to us yet, do subscribe to us now and click on that notification button!
I promise you, there will be more and more exciting and compelling episodes!
FOLLOW US:
http://www.facebook.com/designseedstudio
http://instagram.com/designseedstudio
The Design Firm:
NOT Architect
https://www.notarchitecturesdnbhd.com/
In Collaboration with:
https://www.facebook.com/atelier.international
The Designer/ Host:
https://www.instagram.com/alex_lee_23/




























0 Comments