11 Views· 10 August 2022
Gorgeous Tiny Home - Huge Kitchen, Bathroom & Closet
Tiny Living Course - All Things Tiny - https://bit.ly/thtcourse4
Subscribe For Weekly Newsletter : https://bit.ly/THT-Newsletter
Tiny Home Tours Podcast : http://bit.ly/THT-Podcast
Life On The Road In A Skoolie Newsletter : http://bit.ly/OGSN-Signup
Interested In Being Featured On The Channel? : http://bit.ly/Tour-Application
Are you considering a skoolie build? Check this out - https://bit.ly/skooliecourse2
Subscribe For More Videos : https://www.youtube.com/c/TinyHomeTours
Subscribe For Life On The Road Videos : http://bit.ly/OffGridSkoolieSubscribe
VIDEO DESCRIPTION:
Kristen and Huck had lived tiny before this home and took all prior experience to design their current functional layout. They sacrificed the main living space of this 30 x 8ft tiny home to have a spacious bathroom, walk-in closet, and fabulous kitchen! There are two lofts, one is the master bedroom, and the other is the perfect size for overflow items and extra storage.
This massive kitchen isn't the traditional gally style, but it sits at the house's end with a gorgeous view looking out. Huck even served some of his popular cooking through the window during Covid for those missing the dining experience! This adorable tiny home is parked in the Oregon community called Tiny Tranquility!
Shot by: @sagetraveling
Edited by: @sagetraveling
______________________________BONUS CONTENT_____________________________________
Nature's Head Toilet With Bonuses - http://bit.ly/NaturesHeadTHT
Tiny House & Skoolie Build Gear - https://skooliecentral.com/gear/
Tiny Home Tours Facebook - https://www.facebook.com/Tinyhome.tours/
Tiny Home Tours Instagram - https://www.instagram.com/tinyhometours/
Life On The Road Newsletter - http://eepurl.com/gAyDP5
Want To See More Skoolie Videos? - https://skooliecentral.com/
Need Something On Amazon? Shop With This Link - https://amzn.to/3kVnG8d

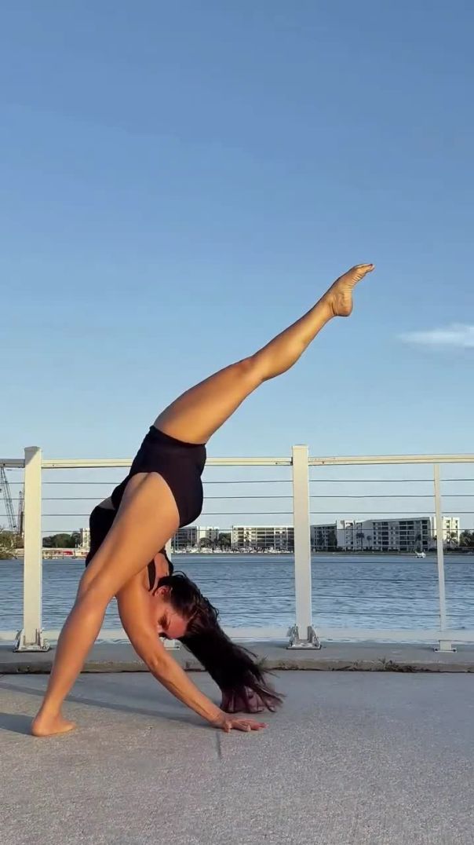
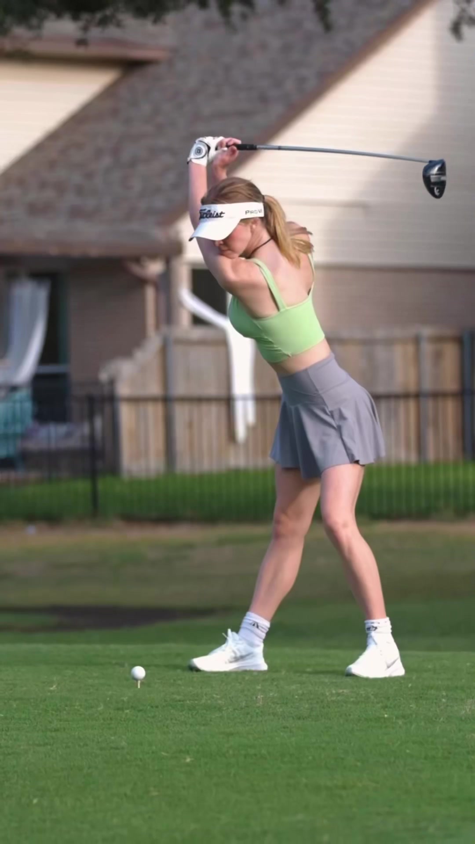
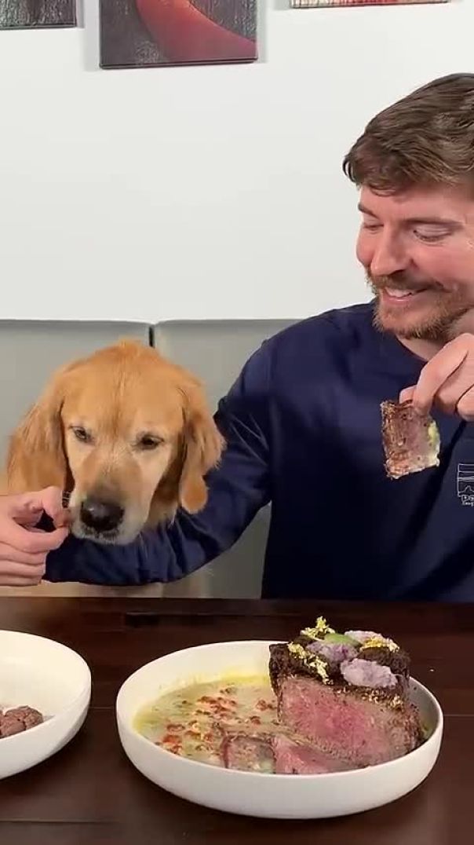
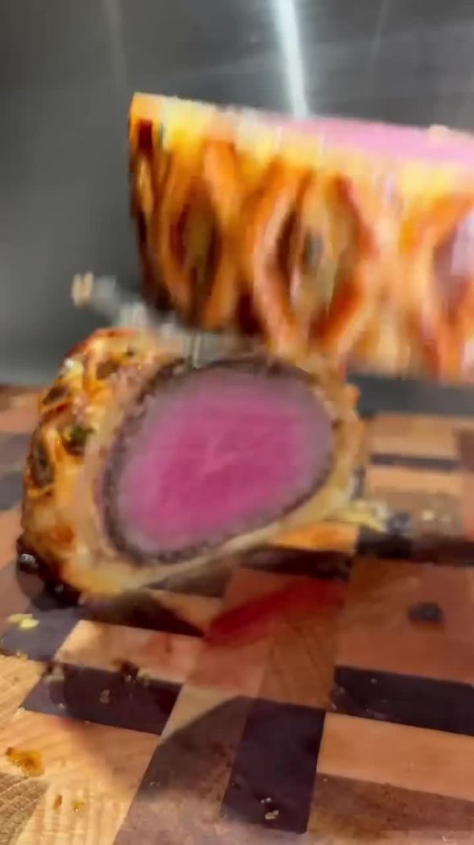
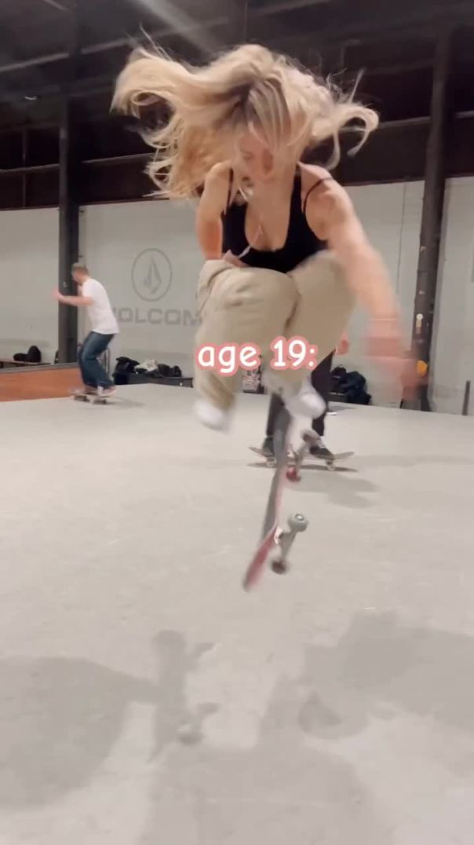
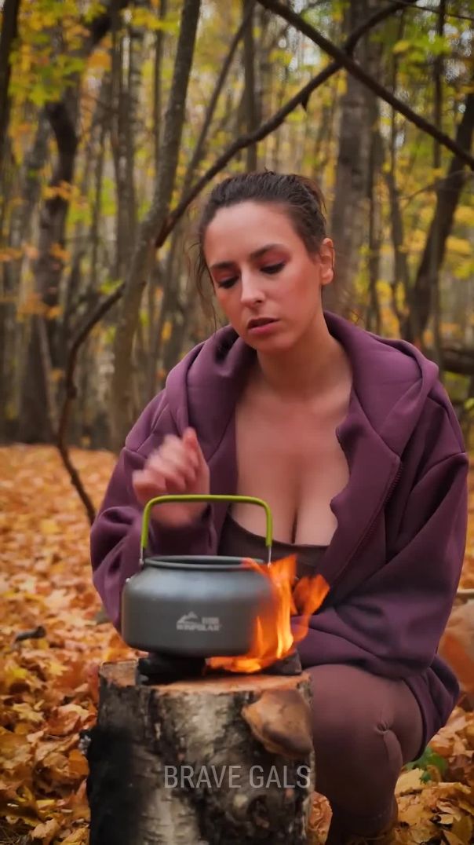

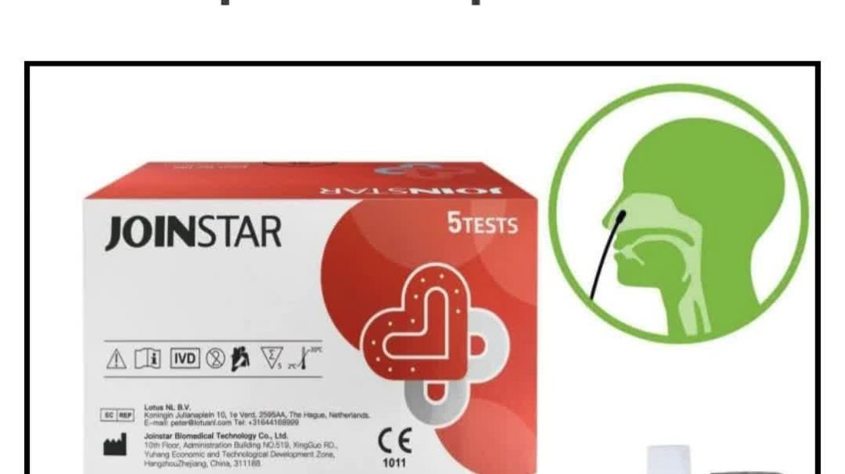


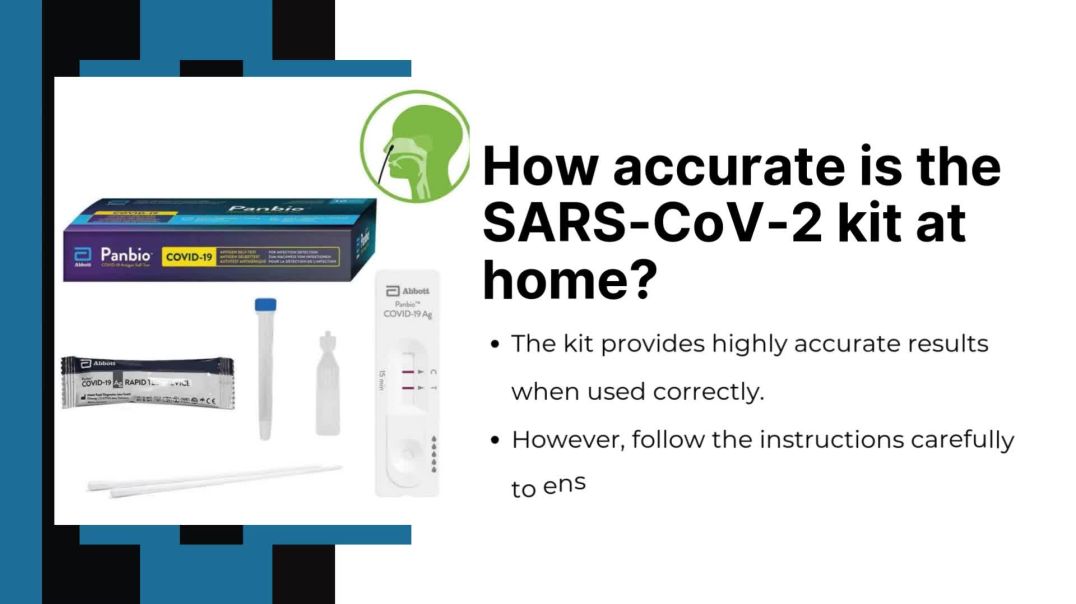
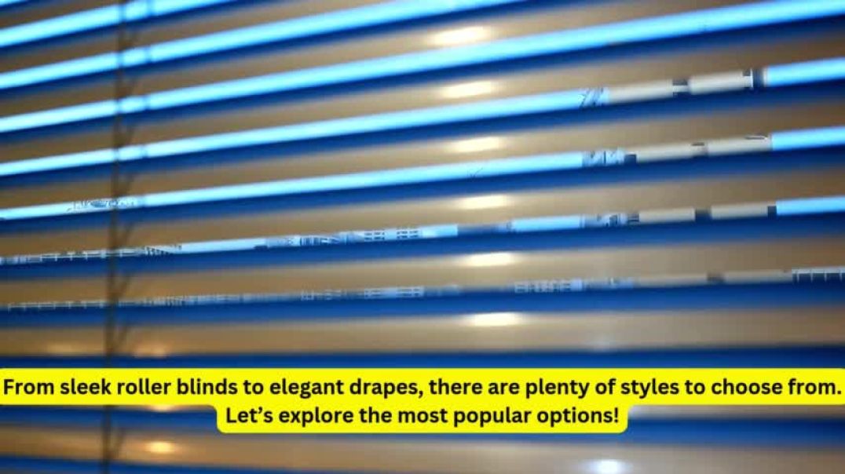







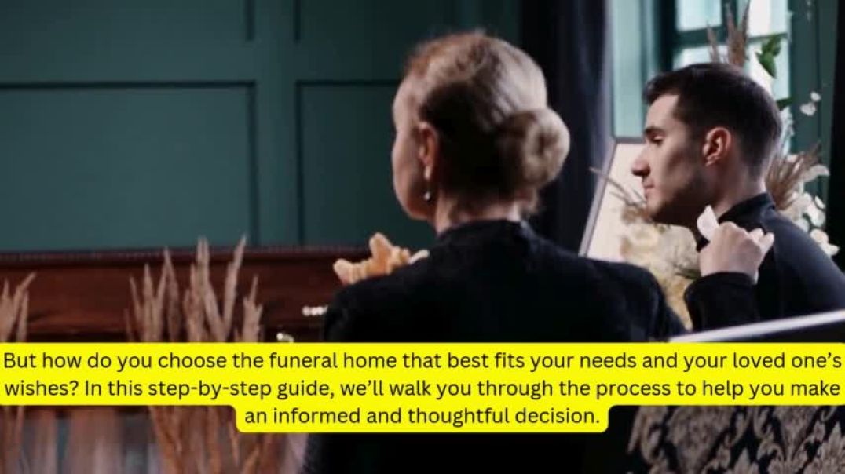






0 Comments