3 Views· 10 November 2022
Inside an Architectural Super House Inspired by Brazilian Design (House Tour)
Approached with experience and discernment, Toorak Residence is an architectural dwelling with a considered interiority. Designed by Architecton, the luxury home embraces its context, enabling seamless transitions between indoor and outdoor space.
Located in the affluent suburb of Toorak in close proximity to the Melbourne CBD, Toorak Residence is strong element in the impressive architectural environment. Marked externally by a bold sculpture, the home sits at over 1000 square metres and features three spacious levels.
Arriving at Toorak Residence, the process of entry is elongated by carefully layered experiential details. Beyond the front gate lies an informal garden space – a tactile composition of pleasant greenery – which effortlessly navigates residents towards the main entrance.
Stepping inside the architectural home, the material palette is intentionally restrained. Architecton champions concrete, natural stone, timber and glass as the ideal canvases for light and bases for architectural detail.
Flowing out towards the landscape whilst internally welcoming sunlight, Toorak Residence does justice to the rigour of Artchitecton. A house tour reveals the architectural residence to be a peaceful dwelling, encouraging intuitive patterns of movement for superior living.
00:00 - The Local Project Print Publication
00:15 - Introduction to Architectural Toorak Residence
01:02 - The Levels and Layers of the Home
01:46 - Blurring the Lines Between Living and Landscape
02:30 - The Material Palette of the Architectural Home
03:15 - A Sculptural Champagne Cork
03:28 - Lighting Considerations
04:08 - A Range of Versatile Living Areas
04:44 - Ageing Like a Fine Champagne
05:13 - Subscribe to The Local Project Print Publication
For more from The Local Project:
Instagram – https://www.instagram.com/thelocalproject/
Website – https://thelocalproject.com.au/
Print Publication – https://thelocalproject.com.au/publication/
The Local Project Marketplace – https://thelocalproject.com.au/marketplace/
To subscribe to The Local Project's Tri-Annual Print Publication see here – https://thelocalproject.com.au/subscribe/
Photography by Jack Lovel.
Architecture and Interior Design by Architecton.
Build by VCON.
Landscape Architecture by Paul Bangay.
Filmed and Edited by Dan Preston.
Production by The Local Project.
The Local Project Acknowledges the Aboriginal and Torres Strait Islander peoples as the Traditional Owners of the land in Australia. We recognise the importance of Indigenous peoples in the identity of our country and continuing connections to Country and community. We pay our respect to Elders, past, present and emerging and extend that respect to all Indigenous people of these lands.
#Architectural #SuperHouse #HouseTour #Australia #Toorak #House #Home #Architect #Architecture #InteriorDesign

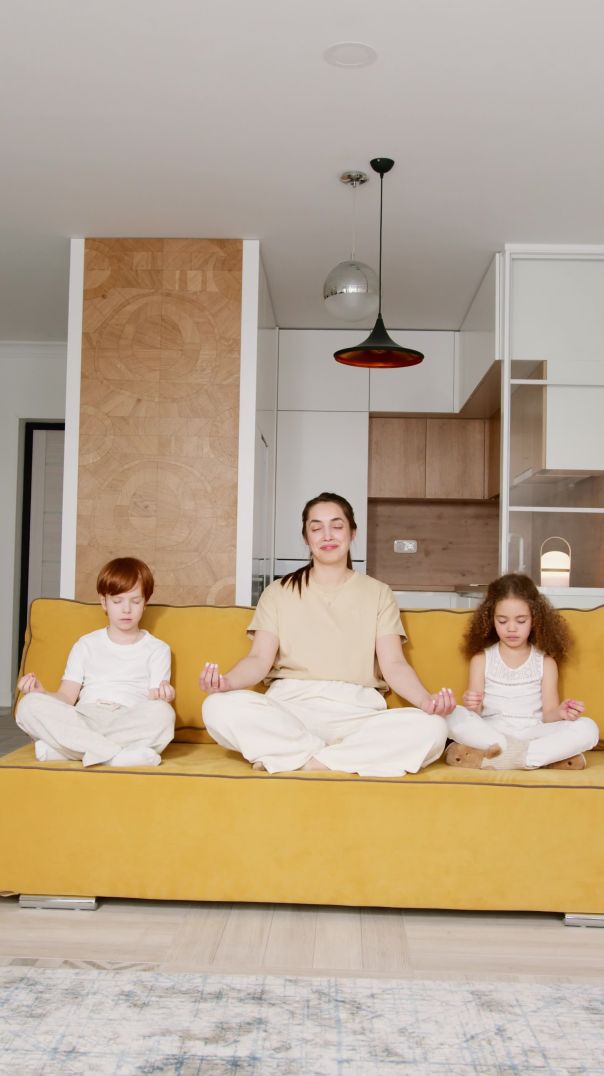
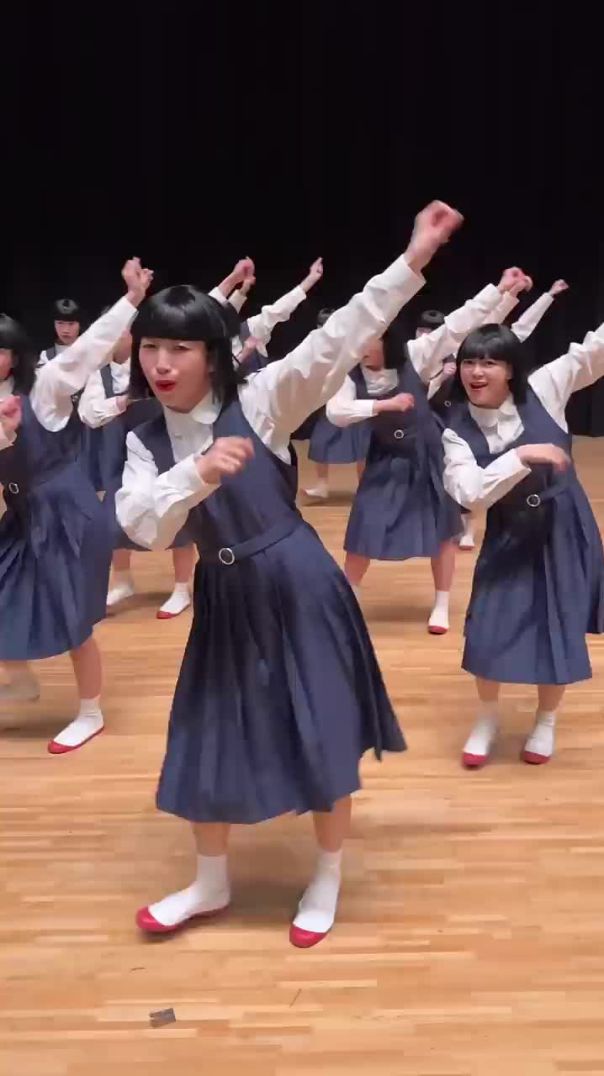

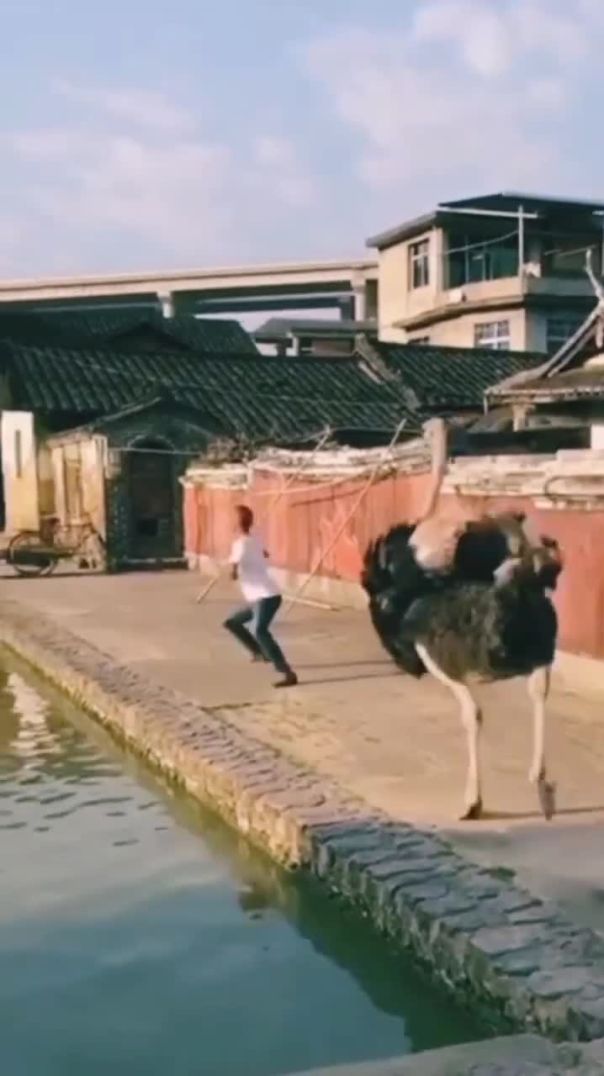

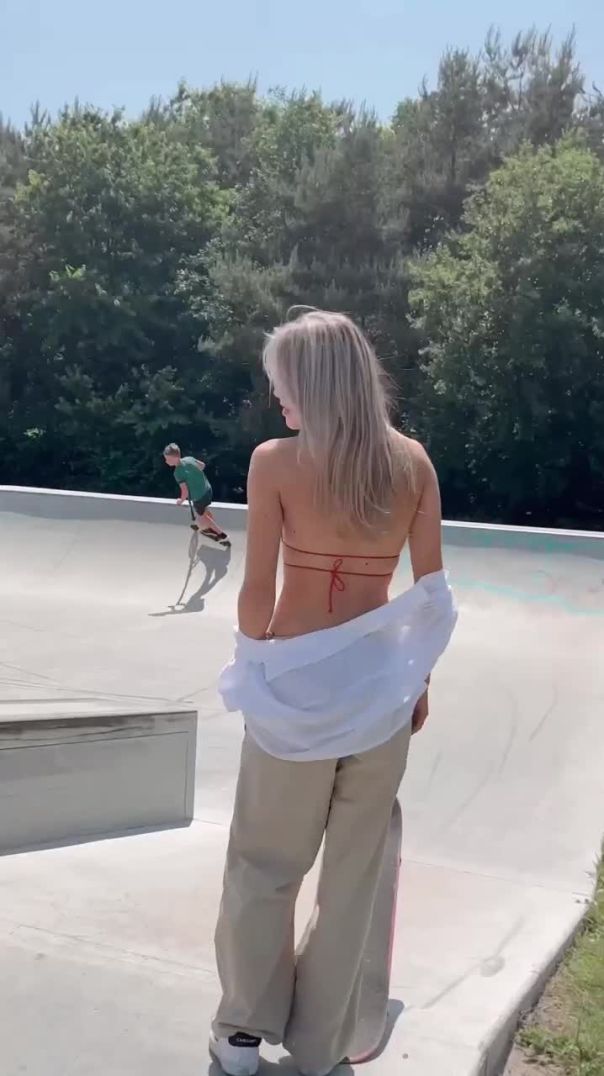





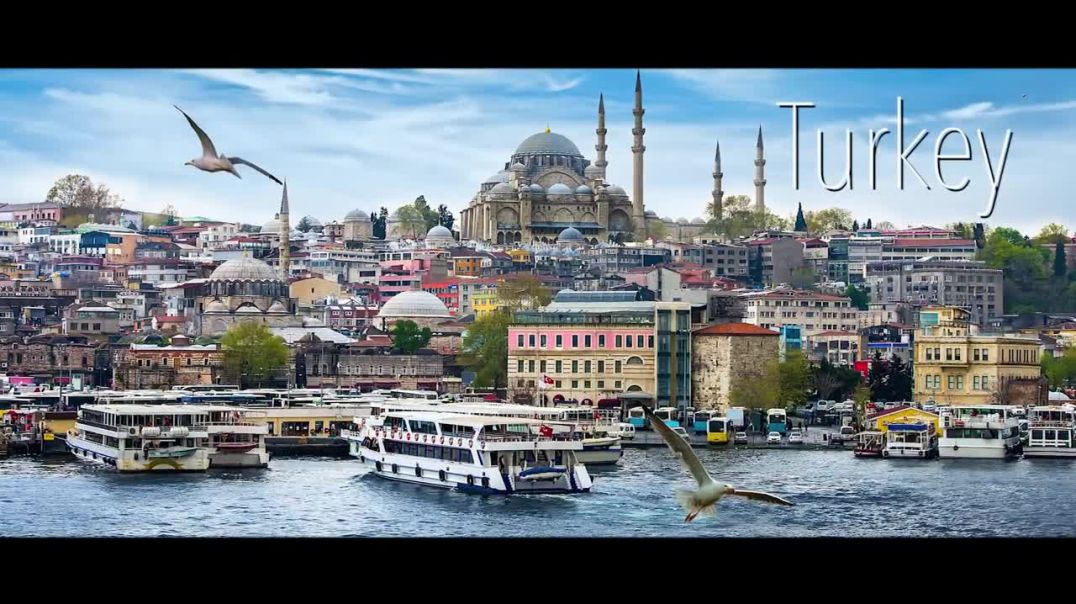






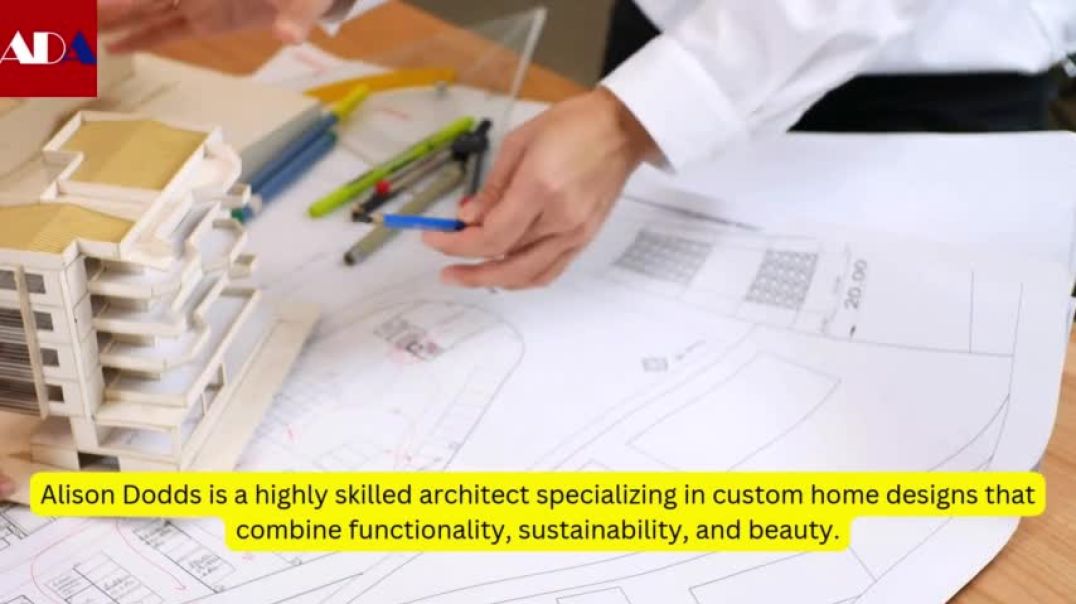







0 Comments