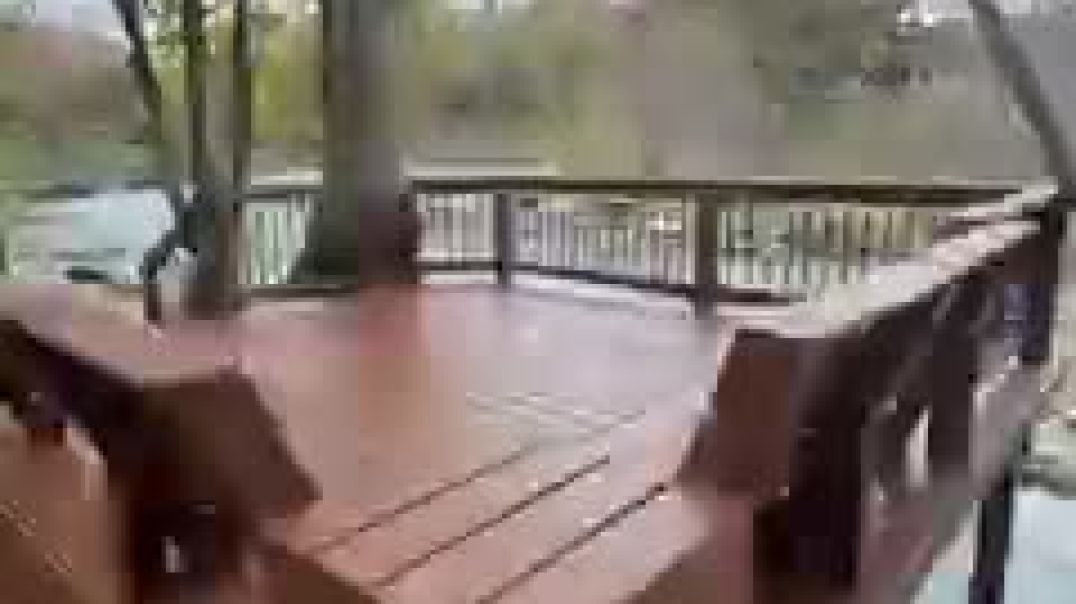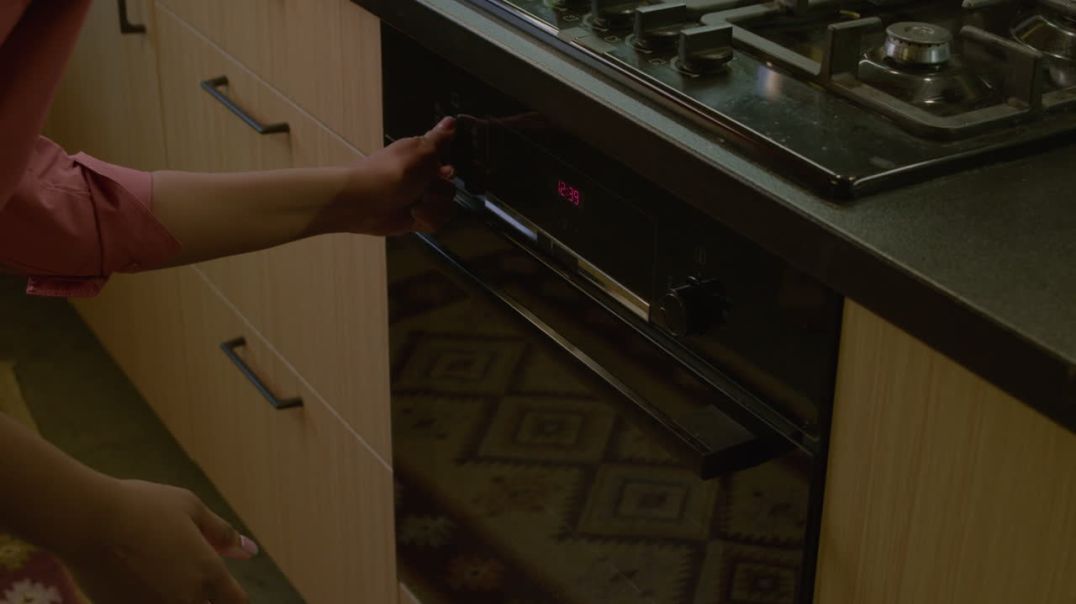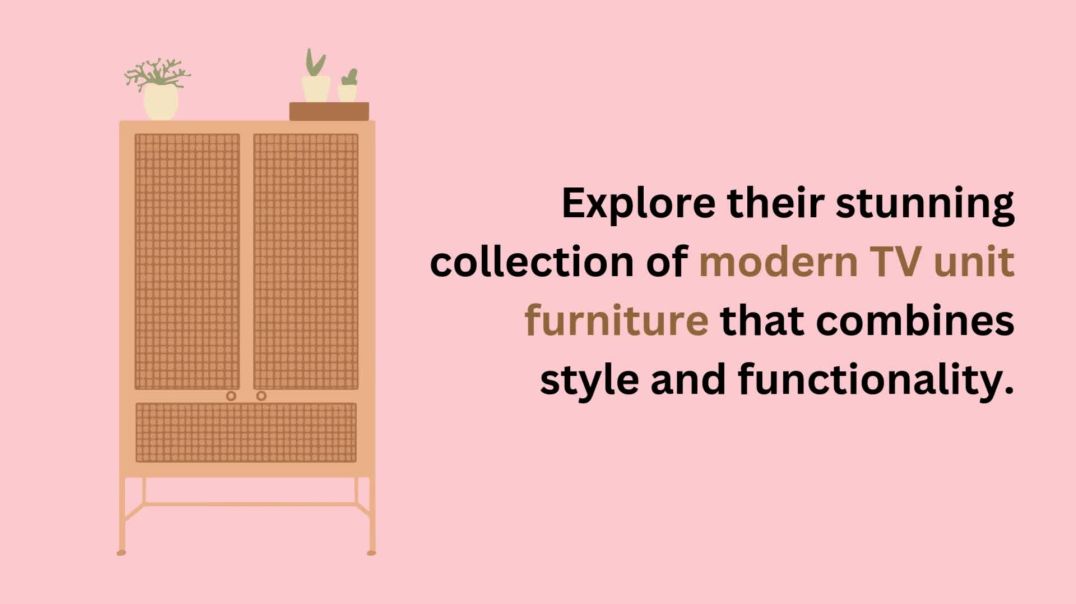2 Views· 10 September 2022
Designing built-in alcove units using SKETCHUP
I'm often asked, when designing projects for customers such as alcove units and other fitted furniture, how do I get the design right? How do I decide on the gaps between shelves and how big doors shoud be? How do I get the proportions right? Do I design everything on SketchUp first or do I just make it up as I go during the build? In today's slightly longer video I'm covering off my entire design process for a set of alcove units from beginning to end. From my initial scribbles with the customer through to a final detailed design. You'll also get to see some final pictures of the actual installation towards the end of the video.
As an added bonus for Patreon supporters I've put together an additional 35 minute video explaining the actual build process in more detail AND a full explanation of job costings and what I actually charged the customer for this job, available at:
https://www.patreon.com/gosforthhandyman
TOOLS & PRODUCTS I USE: https://gosforthhandyman.com/products-i-use
NEWSLETTER: https://gosforthhandyman.com/newsletter
PATREON: https://www.patreon.com/gosforthhandyman
SHOP: https://gosforthhandyman.com/shop/
EXTRA STUFF ON THE WEB: https://gosforthhandyman.com
INSTA: https://www.instagram.com/gosforthhandyman/
TWITTER: https://twitter.com/gosforthandy
#Design #SketchUp #Carpentry



























0 Comments