36 Views· 09 August 2022
Developing the Architectural Concept - Architecture Short Course (Part 2)
Developing the architectural concept into floor plans, designing the form, and refining the spatial ideas are all covered in part 2 of our architecture short course.
The first step in making the abstract concept real is to sketch a floor plan and then give that plan a three-dimensional form. A floor plan is a quick way of describing the hierarchy and relationship of spaces and it begins fixing their real physical dimensions and shapes. Throughout the design process architects must continually consider the design in both the plan, or overhead view, and the sectional, or volumetric view. The easiest way I’ve found to do this is to begin by sketching a plan and then construct a three-dimensional version of that plan either in model form or by sketching.
In order to get to three dimensions, we have to make some decisions about form, space, and order. When we speak about form we’re referring not only to a building’s shape but also to its size, scale, color, and texture…basically, all the visual properties of an object. Form has a direct relationship to space in that it influences both interior and exterior rooms. And lastly, order is how we choose to orient and relate the forms and spaces to each other. This directs the inhabitant’s experience of a place.
We'll review strategies for refining the floor plan, designing meaningful building forms, editing, and converting two-dimensional abstract concepts into three-dimensional buildings.
Additional Form Making Resources:
http://thirtybyforty.com/archi....tecture-short-course
// GEAR I USE //
DSLR CAMERA:
* Canon 70D: http://amzn.to/29klz7k
LENSES:
* Canon 24mm f2.8 Lens: http://amzn.to/29l7ac5
* Canon 40mm f2.8 Lens: http://amzn.to/29x2QcI
AUDIO:
* Rode VideoMic Pro (hotshoe mtd.): http://amzn.to/29qlNM3
* ATR-2100 USB (dynamic mic): http://amzn.to/2dFDaKp
ARCHITECTURE GEAR:
* Prismacolor Markers: http://thirtybyforty.com/markers
* Timelapse Camera: http://thirtybyforty.com/brinno
* AutoCAD LT: http://amzn.to/2dxjMDH
* SketchUp PRO: http://amzn.to/2cRcojz
* HP T120 Plotter: http://amzn.to/2dBGf1O
* Adobe CC Photography (Photoshop/Lightroom) Plan: http://amzn.to/2dhq5ap
STARTUP TOOLKIT:
* Architect + Entrepreneur Startup Toolkit: http://thirtybyforty.com/SPL
-~-~~-~~~-~~-~-
Please watch: "Making a Site Model - The Outpost Project"
https://www.youtube.com/watch?v=VsJrDScS5ZI
-~-~~-~~~-~~-~-


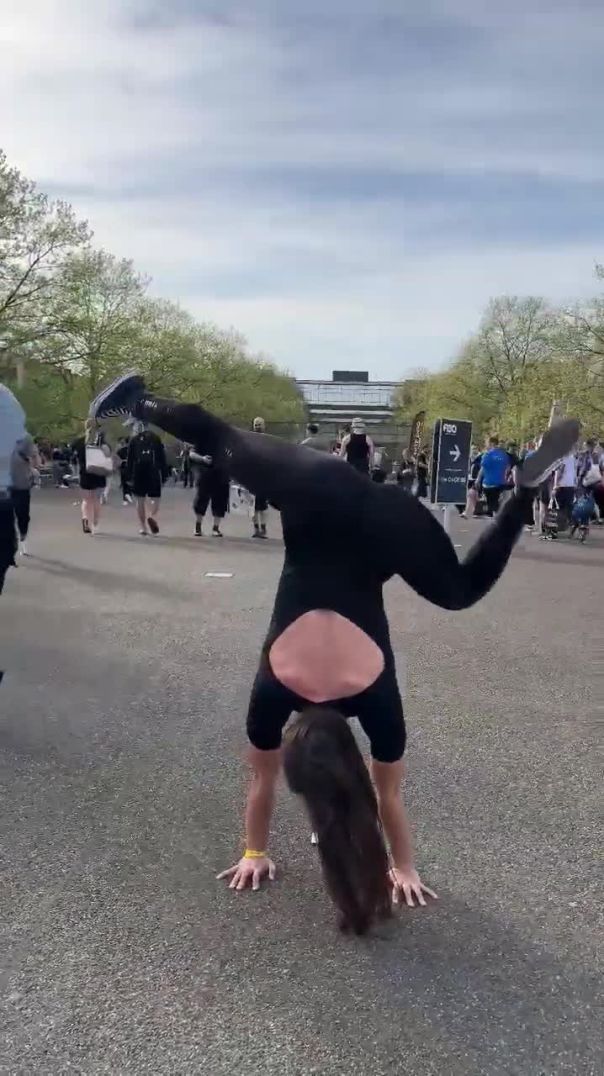
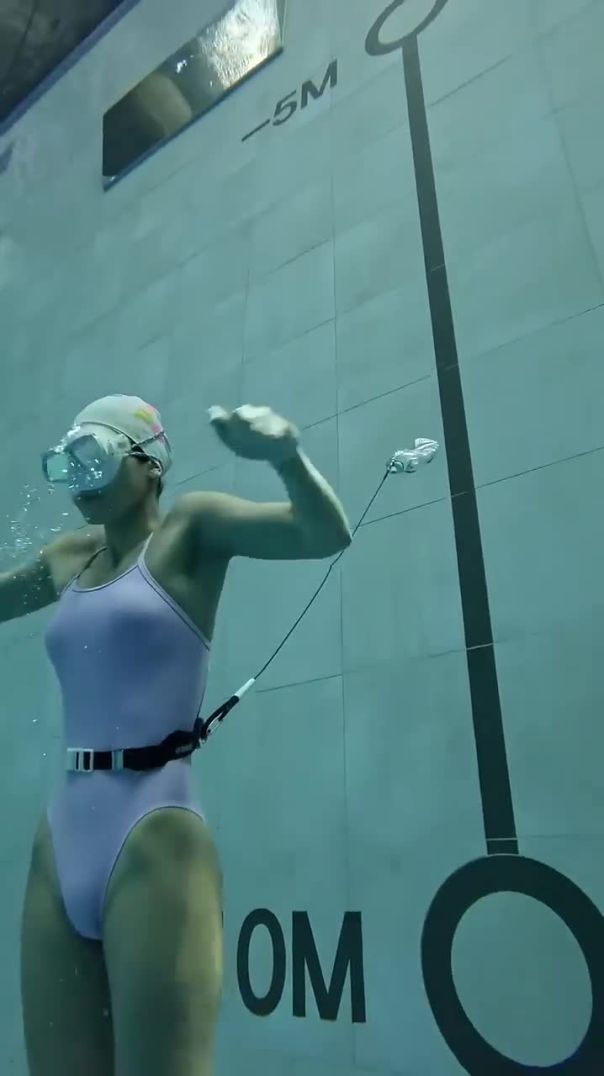
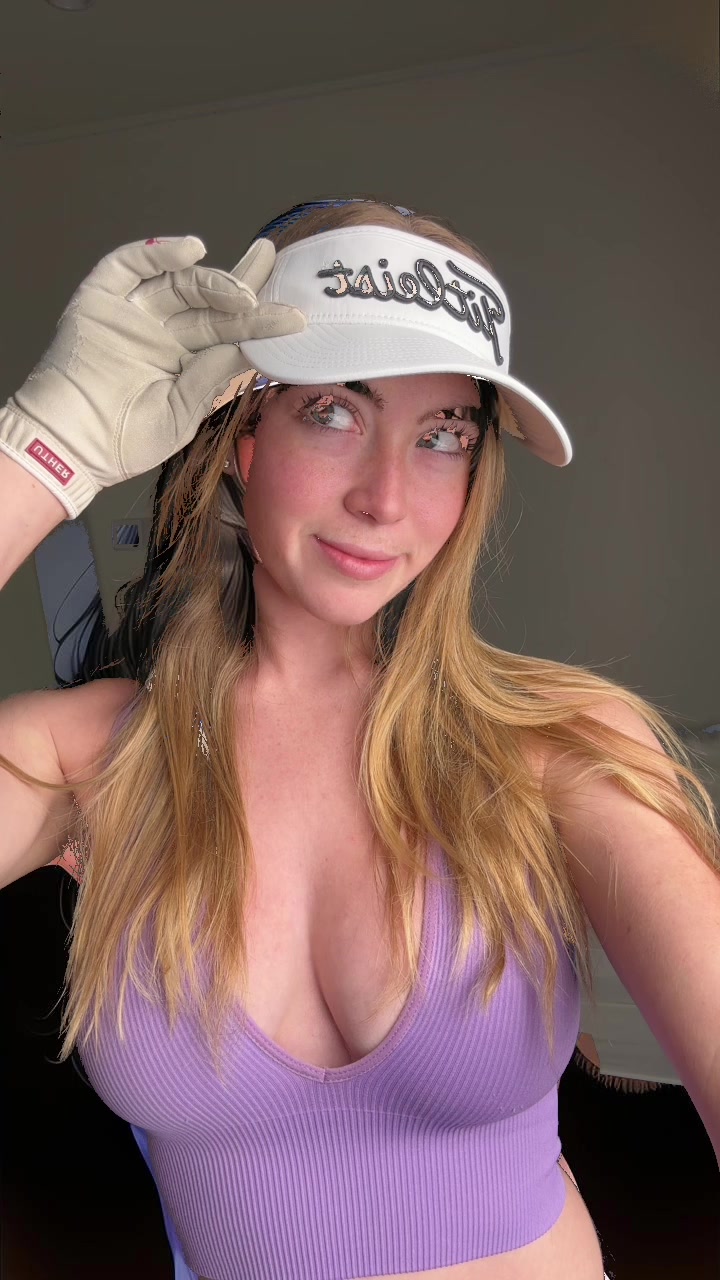
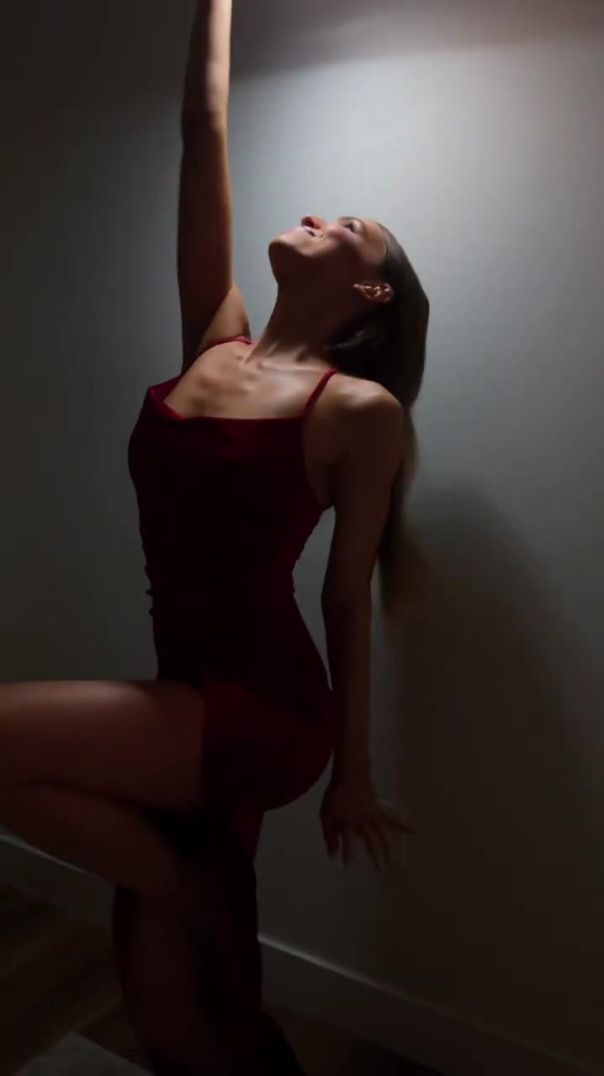
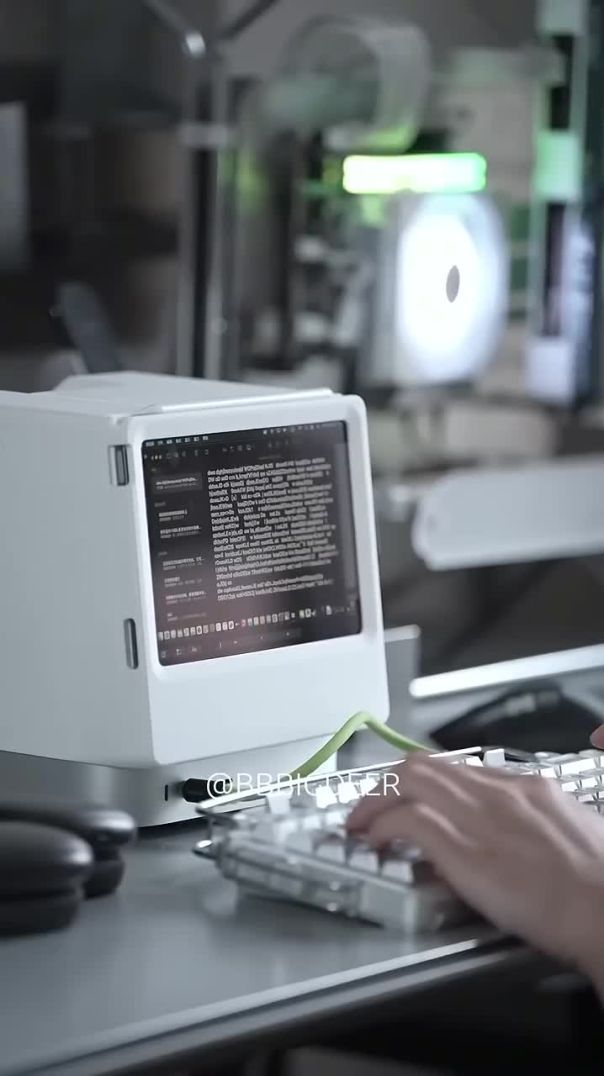




















0 Comments