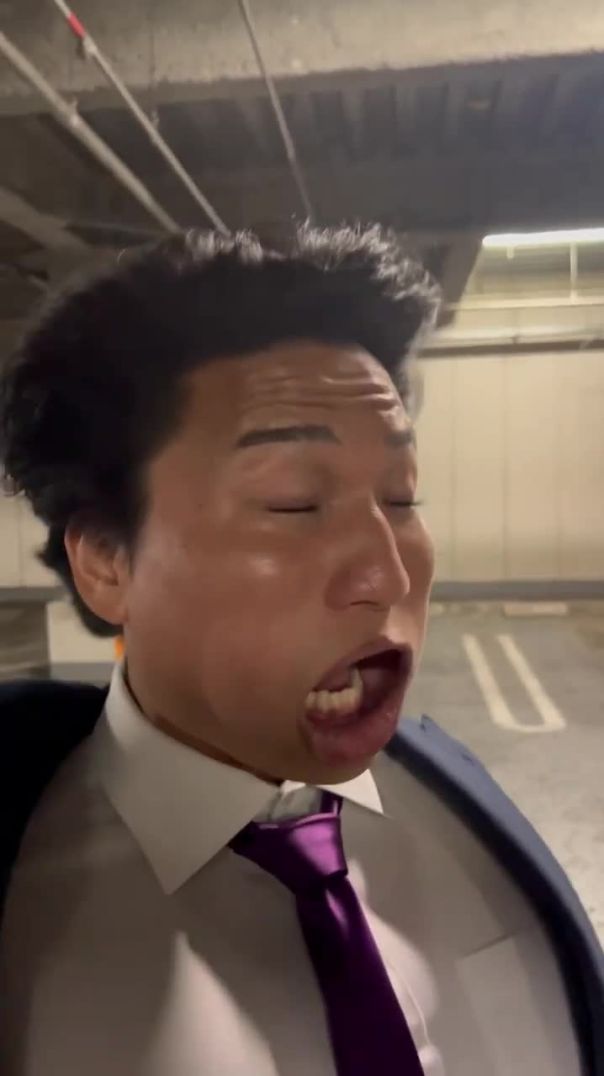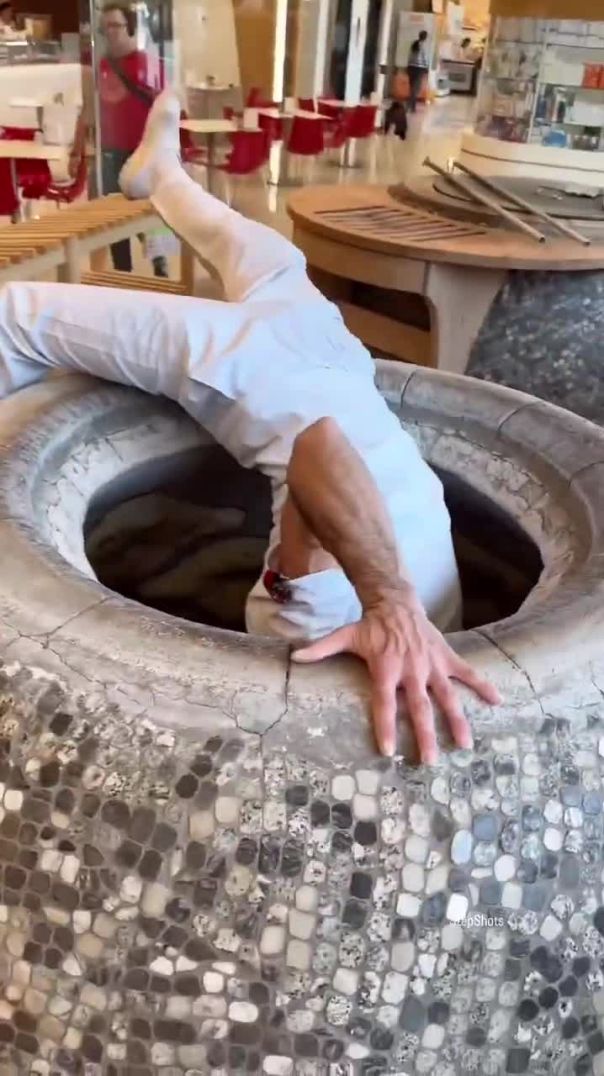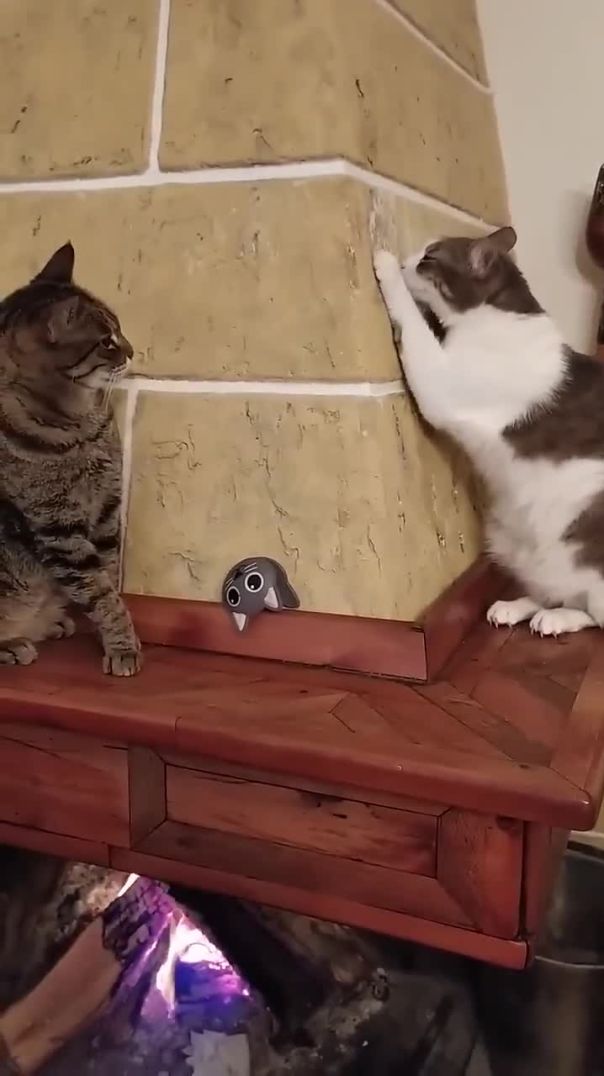74 Views· 10 July 2024
How A Creator Made Her Tiny 441 Sqft Studio Feel Big | Manila, Philippines
☆ Shop Our Store: https://stackedhomes.com/store/?utm_source=youtube.com&utm_medium=description&utm_campaign=living_in_j3PEGxmXmfQ
- Follow The Stacked Store On Instagram: https://instagram.com/thestackedstore/
- Visit our editorial: https://stackedhomes.com/editorial/?utm_source=youtube.com&utm_medium=description&utm_campaign=living_in_j3PEGxmXmfQ
In this week’s episode, a 410 square foot modern studio unit in Binondo, Manila, is explored. Located in the heart of the world's oldest Chinatown and along the Pasig River, this home seamlessly blends the new with the historical surroundings.
Upon entering, one is greeted by an arch ceiling that sets a soft tone for the home. The entryway features a cleverly designed push-open closet, where hangers are front-facing to maximise space.
The living room, though small, is well-organised with a TV, a unique boucle fabric and sangria wood sofa, and gaming consoles. The TV area includes a custom-designed door to manage wires and pegs for hanging accessories, complemented by a personally designed movable mirror. The walls are painted with Davies Wall Art in Lune, providing a subtle shimmer and avoiding the flatness of micro cement or lime wash.
The tiny kitchen prioritises counter space, with a custom bar table at its centre. This multipurpose bar, made with fluted panels and a solid surface countertop in terrazzo design, doubles as a dining and prep area. The kitchen cabinets feature Tajima hinges for easy access, and the top cabinets include fluted glass windows to add depth while maintaining a clean look.
The bedroom, designed for flexibility, is positioned near the windows to take advantage of natural light, which is beneficial for a content creator. The bed rests on a Japanese-inspired wooden platform, providing a cosy and airy atmosphere during the day and a warm, hotel-like vibe at night, thanks to the diffused lighting.
Adjacent to the bed is an Ishinomaki lab bench repurposed as a headboard and sideboard, displaying a diffuser, incense, plants, and gadgets. Minimalist open shelves house personal items like perfume, watches, and bags, maintaining a clutter-free environment.
The workspace features a built-in desk reminiscent of a hotel office setup, designed to be minimalist and functional, ensuring a distraction-free zone for work.
The bathroom, located by the entryway, is designed to evoke a spa-like feel with mint tiles and ample storage behind the mirror to protect skincare products.
Overall, this studio unit is thoughtfully designed to maximise space and light, reflecting a harmonious balance between functionality and aesthetics.
As always, special thanks to the homeowners opening up their home to us.
Special thanks to Home Buddies and Hangout Buddies Facebook group as well.
Follow us on our other socials, where we post more property content!
👉 Instagram: https://instagram.com/stackedhomes/
👉 Facebook: https://facebook.com/stackedhomes/
👉 Telegram: http://t.me/stackedhomes
👉 TikTok: www.tiktok.com/@stacked.homes
👉 Website: https://stackedhomes.com/?utm_source=youtube.com&utm_medium=description&utm_campaign=living_in_j3PEGxmXmfQ
Looking for home-buying advice? You can request a consultation with us at: https://microsite.instabot.io/zzlvQ?utm_source=youtube.com&utm_medium=description&utm_campaign=living_in_j3PEGxmXmfQ
For other enquiries: hello@stackedhomes.com
Just want to chat about real estate? You can WhatsApp us at: http://bit.ly/stacked-whatsapp
#Stackedhomes #interiordesign #philippinehomes



























0 Comments